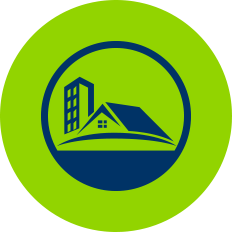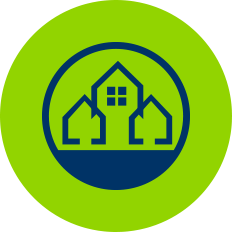View on map Contact us about this listing
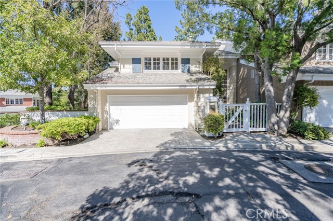
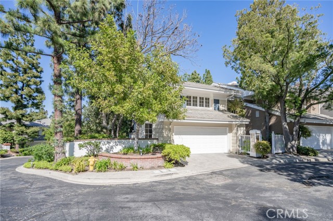
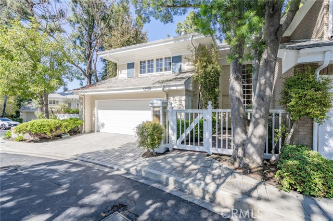
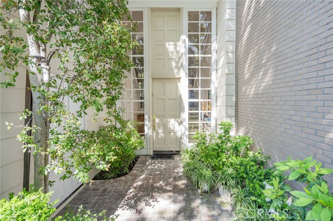
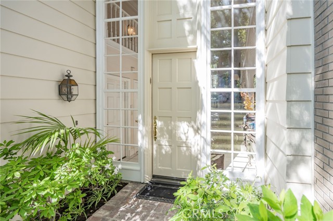
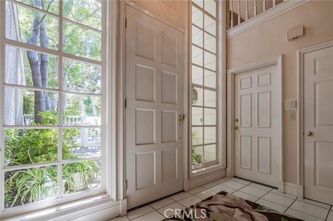


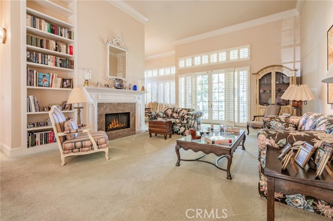
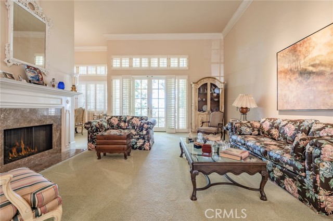

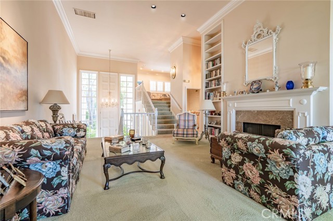
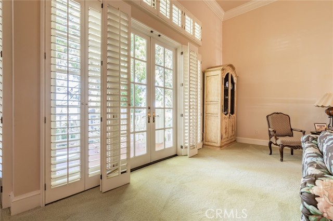

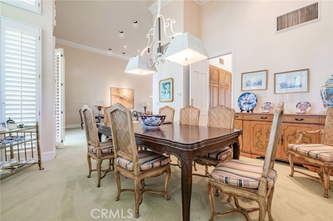
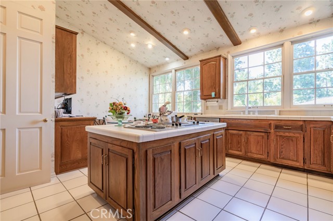
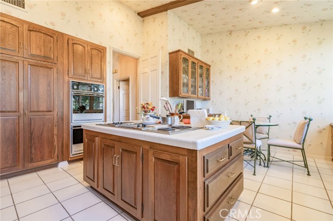

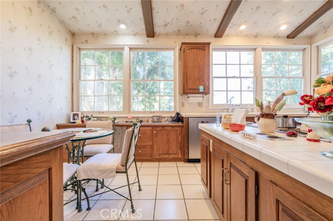
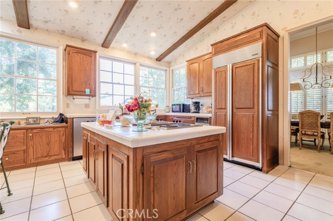

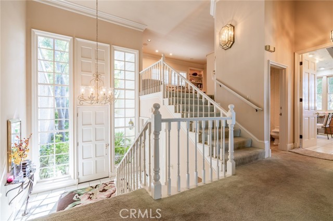
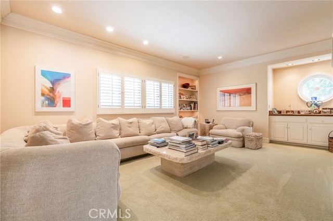
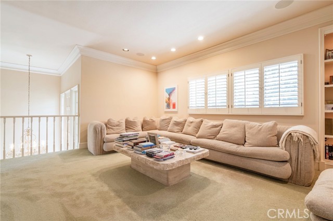
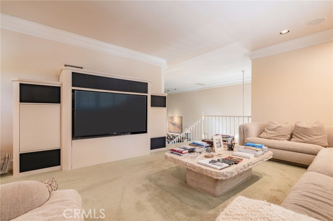
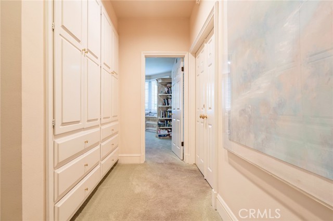

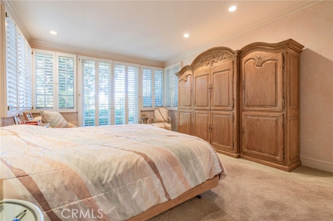
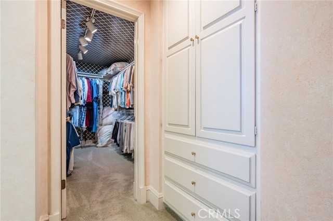
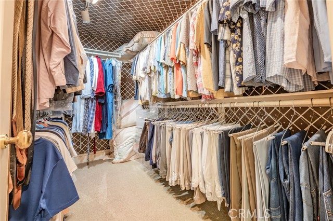

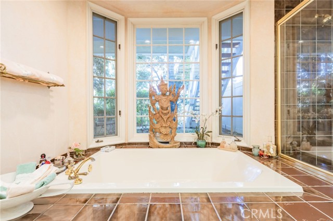
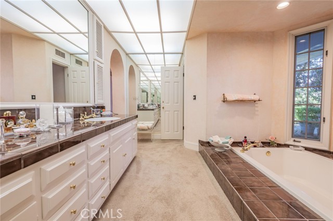
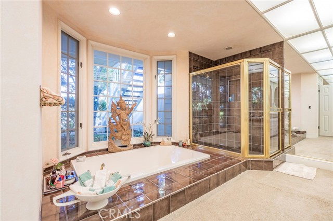
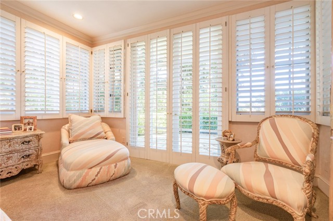

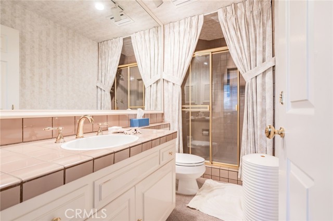

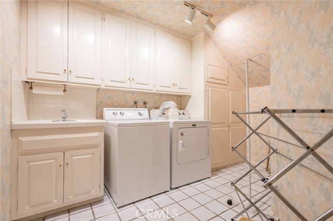
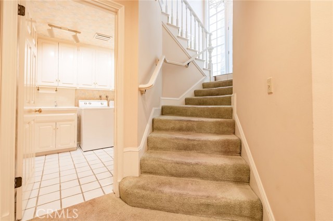
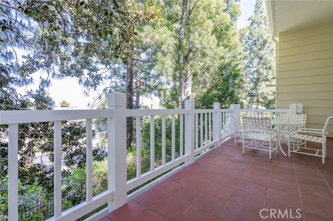
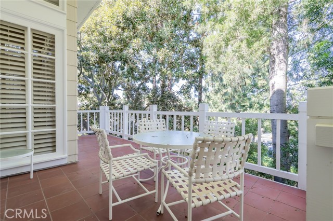
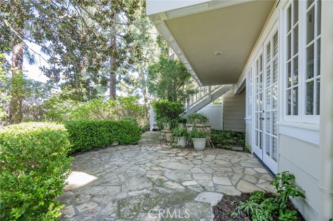
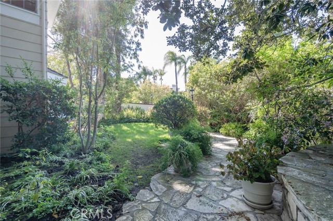
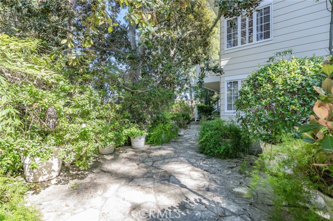
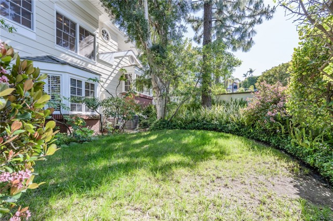

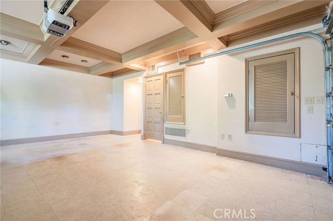


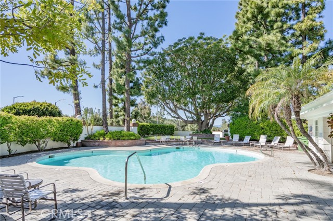
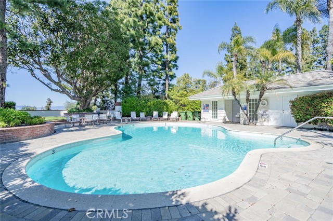


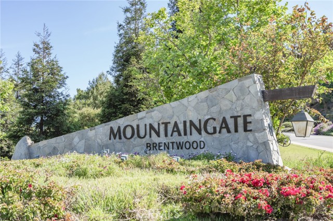


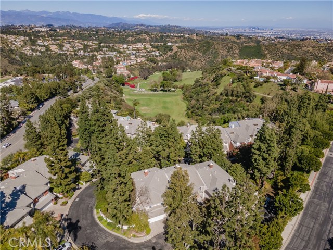
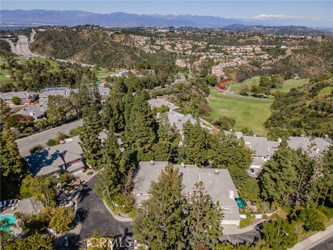
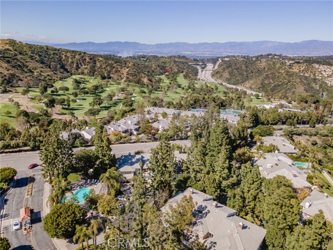
2 Beds
3 Baths
2,591 SqFt
Active
Welcome to Mountaingate in Brentwood. This fabulous home was a former model and has a very open flow to it. Enter the large formal entry and see a very spacious living room with 18 ft ceilings, a large, beautiful fireplace, beautiful built-in bookcases, and spectacular views from every window. The large Formal Dining Room is great for entertaining. The kitchen is large, light and bright as it has windows that look out to your private yards. The kitchen also features an island with cooktop, double oven, built in refrigerator, and plenty of cabinet space, with 2 large pantries. There is also a built-in desk and China cabinet. Enjoy the in kitchen eating area, or step outside to your private balcony with room to dine and enjoy the views. The main suite is large and will accommodate large furniture, has a sitting area, and a door out to your private back yard. The main bathroom features double sinks, large soaking tub, walk in shower, and private commode area. The 2nd bedroom is used as a home office and features beautiful custom built-in desk and cabinets which will stay with the property. There is a full bathroom with shower ensuite. There is a separate family room / den which also features a wet bar area. This area could possibly be converted into a large 3rd bedroom. There is an inside laundry room. The attached garage has direct home access. The garage was originally used as the sales office and not to be missed as it has its own central heating and air conditioning unit, finished walls, ceilings and flooring. Some of the HOA amenities include a Community Pool and Spa, 24 HOUR Guard-Gated-Secuity, Security patrol, exterior fire and earthquake Insurance, exterior paint and roof maintenance, trash service, front yard and common area landscaping. Close by you will find MountainGate Country Club. You may want to explore optional memberships for Golf, Tennis, Social, Gym, and Dining. You are not far from Westside Dining, and Shopping. Lot size is for the entire community. A Very Special Home in a Very Special Location. Did I mention the Spectacular VIEWS from this home?
Property Details | ||
|---|---|---|
| Price | $2,300,000 | |
| Bedrooms | 2 | |
| Full Baths | 2 | |
| Half Baths | 1 | |
| Total Baths | 3 | |
| Lot Size Area | 204122 | |
| Lot Size Area Units | Square Feet | |
| Acres | 4.686 | |
| Property Type | Residential | |
| Sub type | Condominium | |
| MLS Sub type | Condominium | |
| Stories | 3 | |
| Year Built | 1981 | |
| View | City Lights,Mountain(s),Panoramic | |
| Heating | Central,Forced Air | |
| Laundry Features | Dryer Included,Individual Room,Inside,Washer Included | |
| Pool features | Community | |
| Parking Description | Garage - Single Door,On Site,Parking Space,Private | |
| Parking Spaces | 2 | |
| Garage spaces | 2 | |
| Association Fee | 1426 | |
| Association Amenities | Pool,Spa/Hot Tub | |
Geographic Data | ||
| Directions | MountainGate Dr to Stoney Hill Rd. Left at guard station, left into The Vista | |
| County | Los Angeles | |
| Latitude | 34.106101 | |
| Longitude | -118.490844 | |
| Market Area | C08 - Cheviot Hills/Rancho Park | |
Address Information | ||
| Address | 12558 The Vista, Los Angeles, CA 90049 | |
| Postal Code | 90049 | |
| City | Los Angeles | |
| State | CA | |
| Country | United States | |
Listing Information | ||
| Listing Office | Keller Williams Exclusive Properties | |
| Listing Agent | Steven Bloch | |
| Listing Agent Phone | 805-432-7017 | |
| Buyer Agency Compensation | 2.500 | |
| Attribution Contact | 805-432-7017 | |
| Buyer Agency Compensation Type | % | |
| Compensation Disclaimer | The offer of compensation is made only to participants of the MLS where the listing is filed. | |
| Special listing conditions | Standard,Trust | |
| Virtual Tour URL | https://app.homeforsale.tours/sites/yamrnav/unbranded | |
School Information | ||
| District | Los Angeles Unified | |
MLS Information | ||
| Days on market | 1 | |
| MLS Status | Active | |
| Listing Date | May 9, 2024 | |
| Listing Last Modified | May 10, 2024 | |
| Tax ID | 4493032007 | |
| MLS Area | C08 - Cheviot Hills/Rancho Park | |
| MLS # | SR24093721 | |
Map View
Contact us about this listing
This information is believed to be accurate, but without any warranty.


