View on map Contact us about this listing
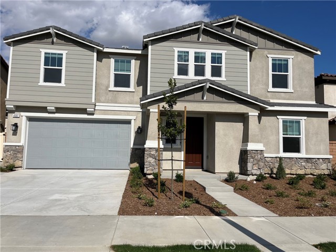
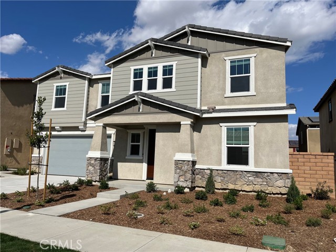
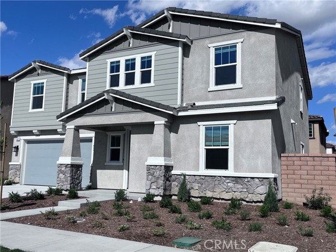
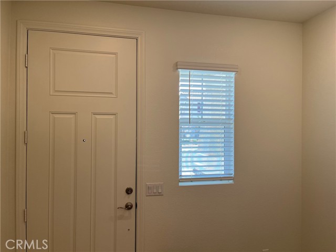
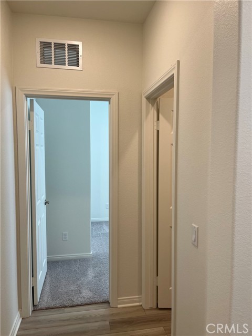
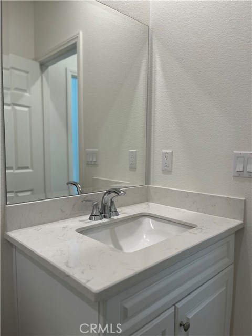
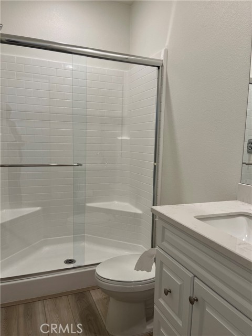
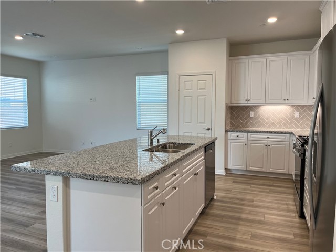
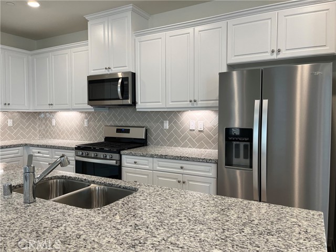
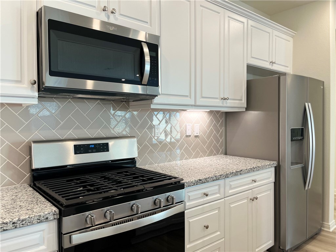
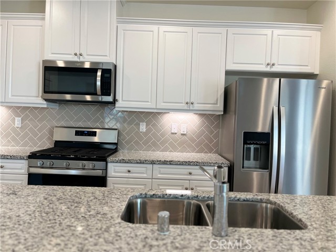
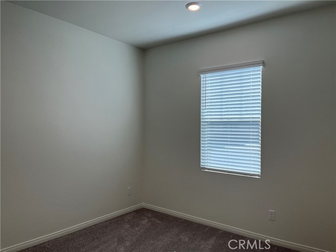
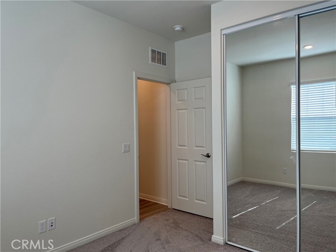
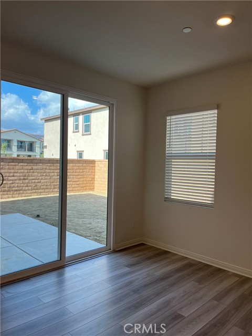
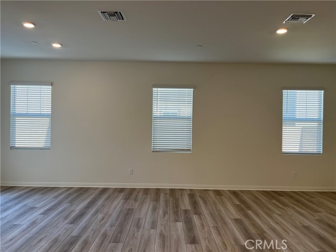
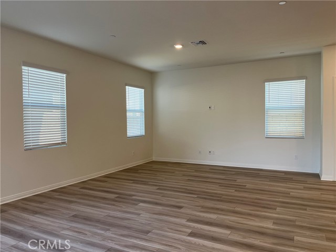
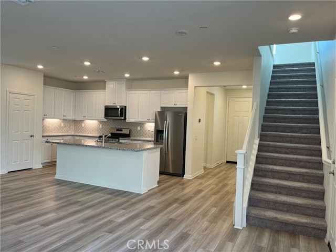
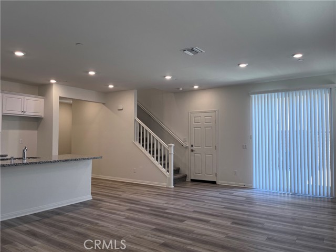
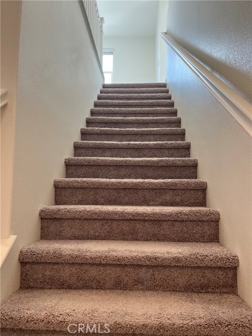
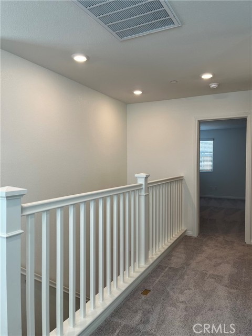
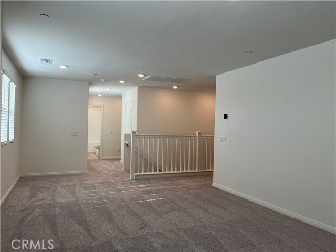
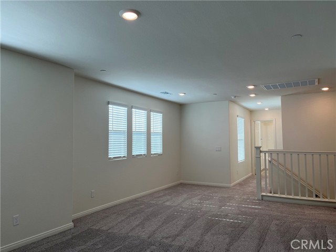
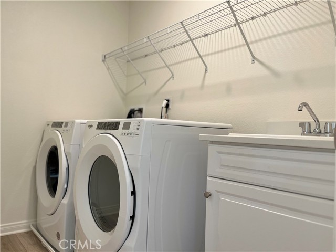
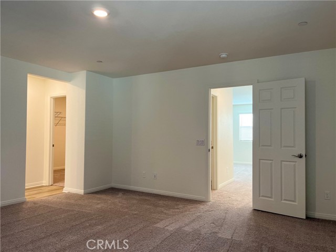
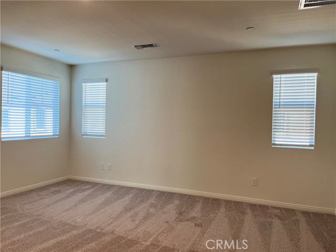
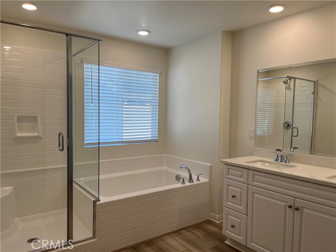
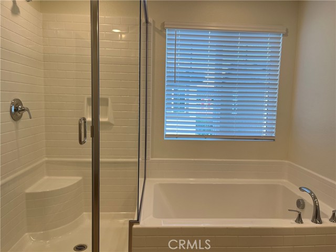
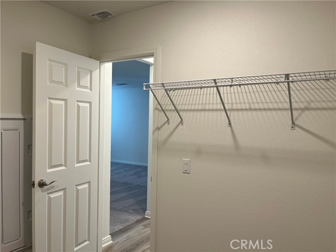
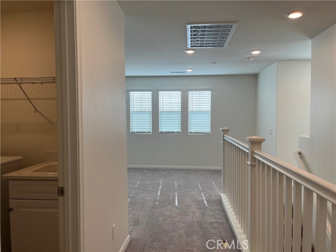
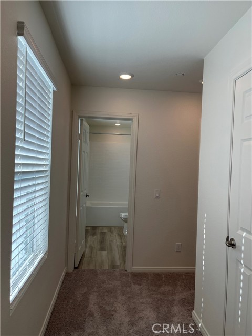
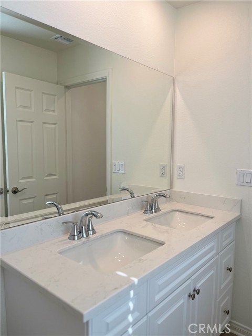
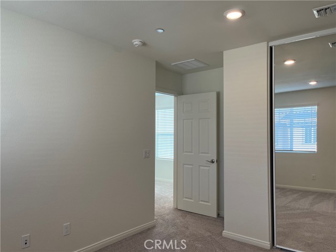
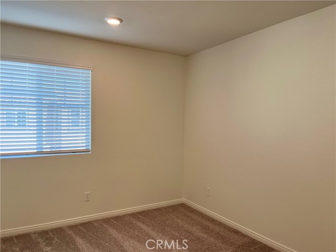
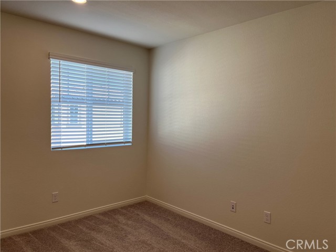
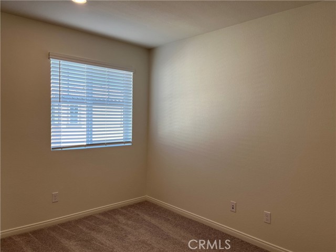
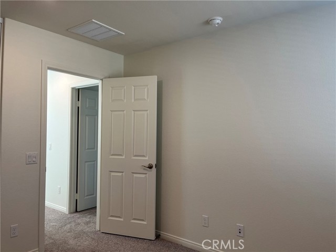
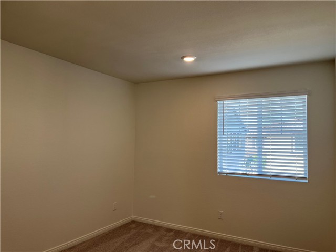
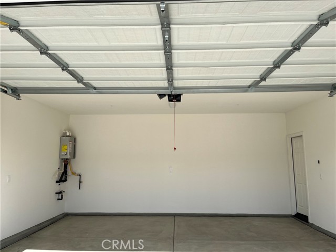
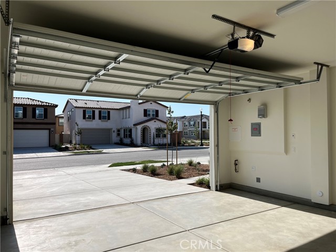
4 Beds
3 Baths
2,308 SqFt
Active
Step into the epitome of modern living with this immaculate single-family home available for rent. Situated in a vibrant new community, this dwelling offers the perfect fusion of comfort, convenience, and style, promising an unparalleled lifestyle experience.Boasting a private backyard and driveway, this brand-new abode is nestled within close proximity to premier shopping centers featuring renowned establishments such as Costco, 99 Ranch Market, and Cloverdale Marketplace, offering unparalleled convenience. With the Amazon warehouse just minutes away, commuting to work becomes a breeze. Enjoy seamless connectivity with easy access to major freeways including 15, 60, and 10, facilitating effortless travel throughout Los Angeles, San Bernardino, and Riverside counties. Additionally, proximity to Ontario International Airport and Metrolink stations ensures swift access to transportation hubs, connecting you to the world beyond.This charming home encompasses 4 bedrooms and 3 full bathrooms, including a downstairs bedroom and bath for added convenience. Upstairs, a spacious loft complements the 3 bedrooms, while a modern open kitchen featuring granite countertops and ample cabinet space sets the stage for culinary adventures.Indulge in luxury with a master suite boasting a double-sink bathroom, while the attached 2-car garage with a heavy-duty power outlet adds practicality to your daily routine. Outside, the larger-than-normal backyard adorned with professional landscaping provides a serene retreat.Efficiency meets sustainability with a solar system of monthly fixed cost of $150 ensuring minimal power bills, complemented by vinyl plank flooring downstairs, wall-to-wall carpeting upstairs, and upgraded recessed and dimmable lighting throughout. The inclusion of blinds for all windows, a tankless water heater, and bright color tones further enhance the home's appeal.Sunset Ranch Community offers an array of amenities including a large park with a tot lot, pavilion, dog park, pickleball courts, BBQ and picnic areas, pocket parks, and a community pool and spa, providing endless opportunities for recreation and relaxation.With its bright and airy ambiance, open floor plan, and abundant storage space, this residence invites you to create lasting memories in a safe and tranquil neighborhood. Don't miss the opportunity to reside in this desirable community at an affordable rate.
Property Details | ||
|---|---|---|
| Price | $3,788 | |
| Bedrooms | 4 | |
| Full Baths | 3 | |
| Total Baths | 3 | |
| Property Style | Modern | |
| Lot Size Area | 4085 | |
| Lot Size Area Units | Square Feet | |
| Acres | 0.0938 | |
| Property Type | Rental | |
| Sub type | SingleFamilyResidence | |
| MLS Sub type | Single Family Residence | |
| Stories | 2 | |
| Features | Brick Walls,Granite Counters,Open Floorplan,Pantry,Quartz Counters,Recessed Lighting | |
| Exterior Features | Lighting | |
| Year Built | 2024 | |
| View | Mountain(s),Neighborhood | |
| Roof | Flat Tile | |
| Heating | Central | |
| Foundation | Slab | |
| Accessibility | Doors - Swing In | |
| Lot Description | Back Yard,Front Yard,Garden,Landscaped,Rectangular Lot,Near Public Transit,Park Nearby,Sprinkler System,Yard | |
| Laundry Features | Dryer Included,Individual Room,Inside,Washer Included | |
| Pool features | Community,In Ground | |
| Parking Description | Driveway - Brick,Garage Faces Front,Garage - Two Door,Garage Door Opener,Street | |
| Parking Spaces | 4 | |
| Garage spaces | 2 | |
| Association Fee | 341 | |
| Association Amenities | Pickleball,Pool,Spa/Hot Tub,Barbecue,Dog Park | |
Geographic Data | ||
| Directions | E. Sunset St & E. La Jolla St | |
| County | San Bernardino | |
| Latitude | 33.994148 | |
| Longitude | -117.565705 | |
| Market Area | 686 - Ontario | |
Address Information | ||
| Address | 4307 S Malibu Avenue, Ontario, CA 91761 | |
| Postal Code | 91761 | |
| City | Ontario | |
| State | CA | |
| Country | United States | |
Listing Information | ||
| Listing Office | Re/Max Champions | |
| Listing Agent | Steven Cheng | |
| Listing Agent Phone | 909-499-2078 | |
| Buyer Agency Compensation | 2.500 | |
| Attribution Contact | 909-499-2078 | |
| Buyer Agency Compensation Type | % | |
| Compensation Disclaimer | The offer of compensation is made only to participants of the MLS where the listing is filed. | |
| Special listing conditions | Standard | |
School Information | ||
| District | Chaffey Joint Union High | |
| Elementary School | Parkview | |
| Middle School | Grace Yokley | |
| High School | Colony | |
MLS Information | ||
| Days on market | 4 | |
| MLS Status | Active | |
| Listing Date | May 7, 2024 | |
| Listing Last Modified | May 12, 2024 | |
| Tax ID | 8888888880000 | |
| MLS Area | 686 - Ontario | |
| MLS # | TR24091596 | |
Map View
Contact us about this listing
This information is believed to be accurate, but without any warranty.









