View on map Contact us about this listing
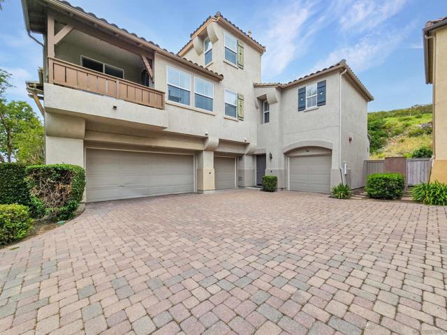
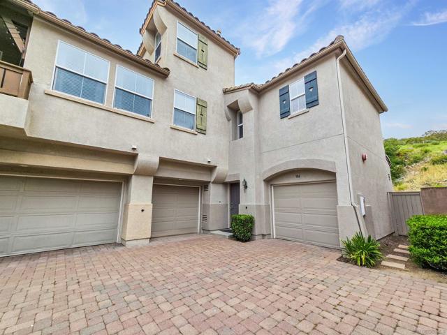
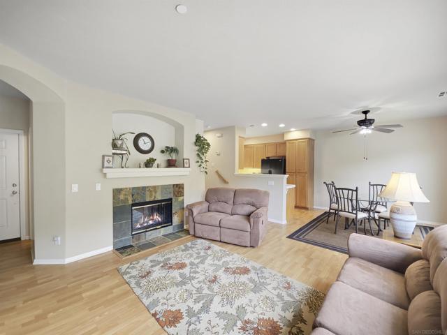
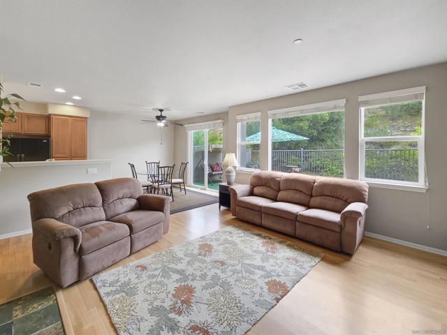
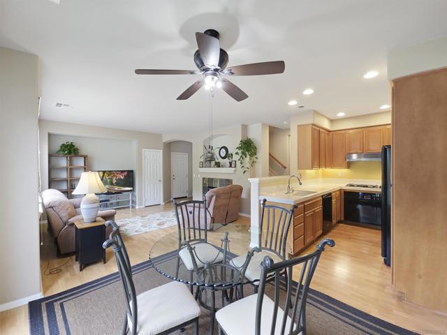
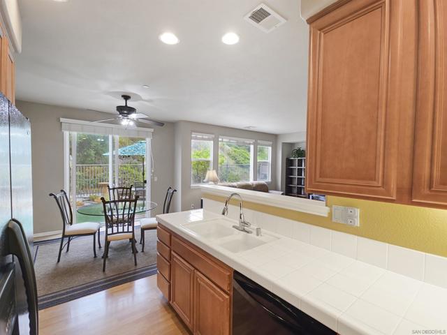
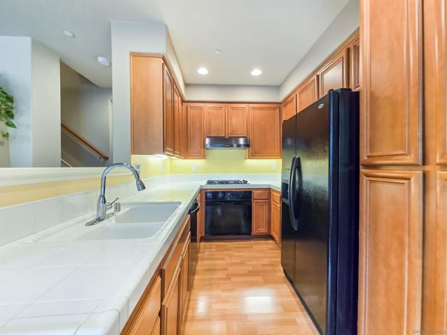
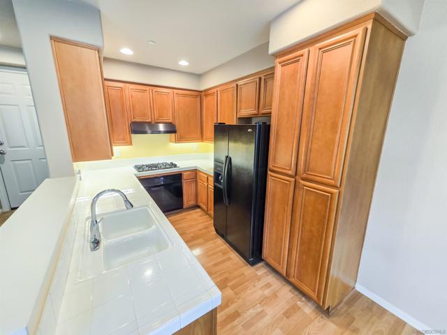
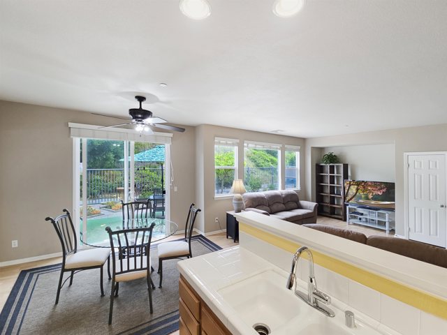
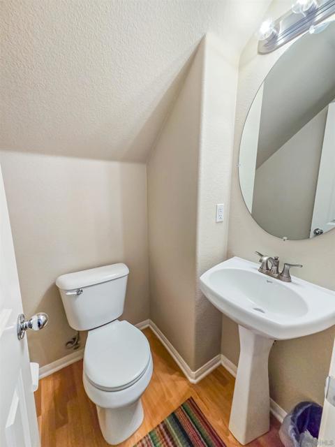
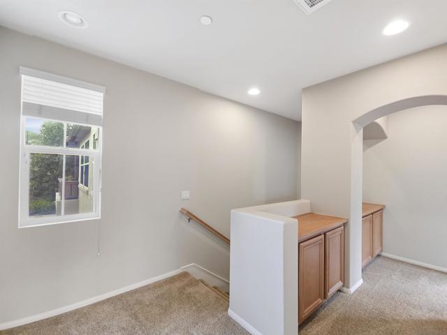
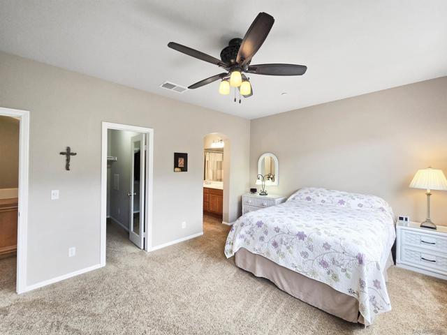
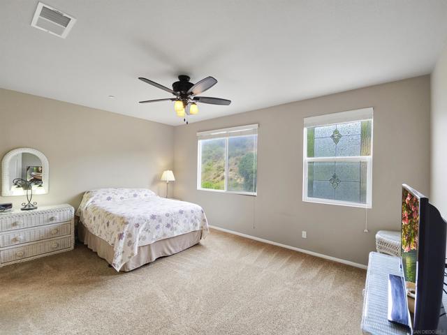
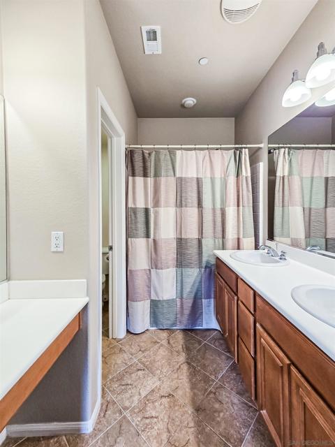
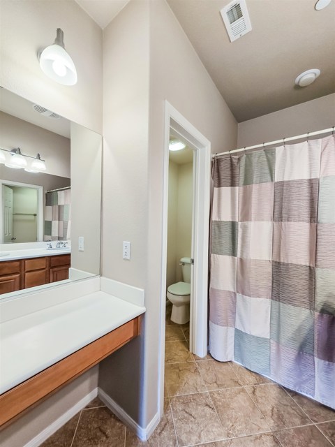
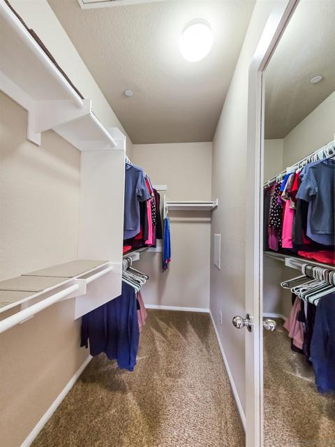
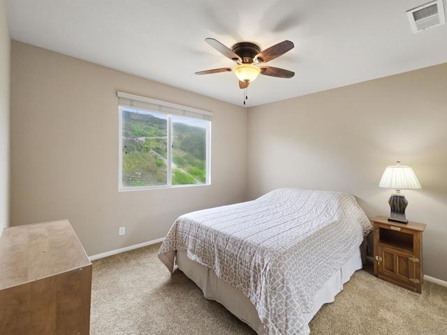
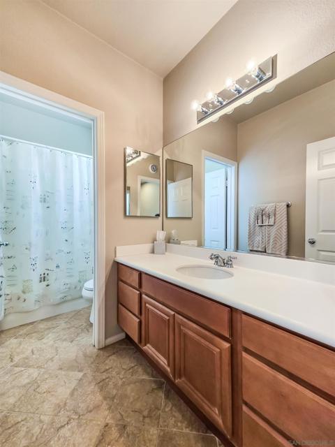
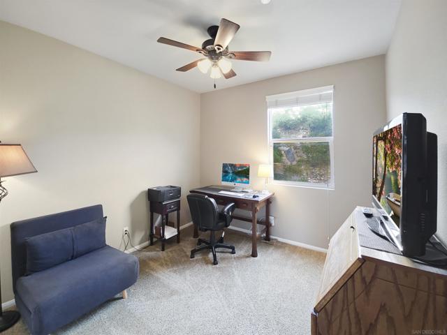
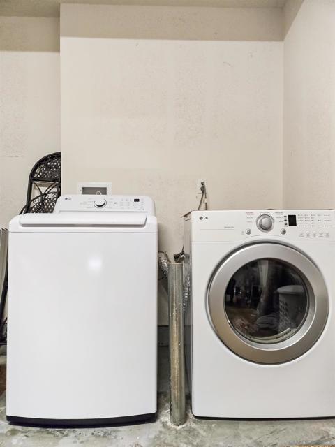
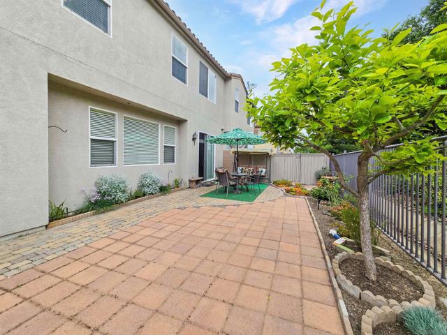
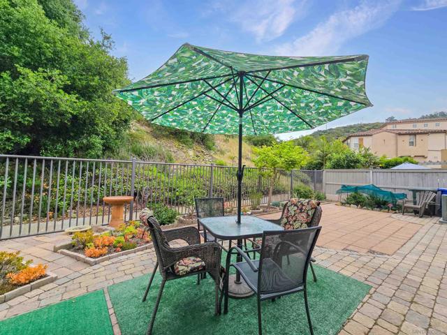
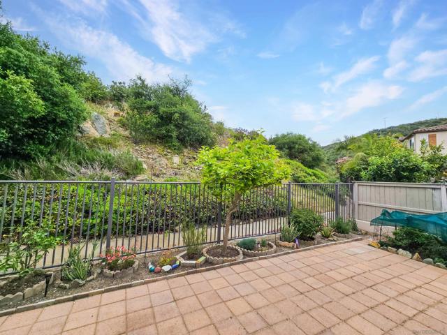
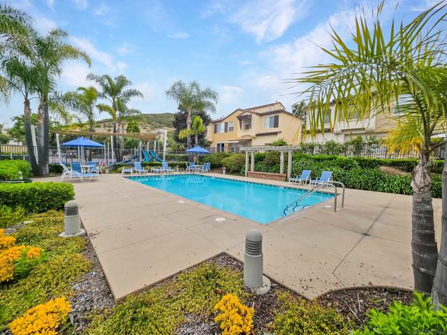
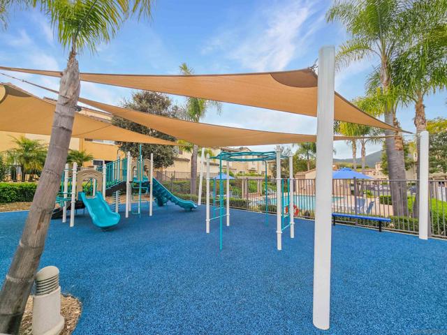
3 Beds
3 Baths
1,410 SqFt
Pending
Welcome to your beautiful clean 3br 3ba townhome style condo in the gated Savona Community. This natural light filled home boasts a lovely private back patio for entertaining & pets, a galley kitchen with gas stove/electric oven, and a gas fireplace with natural wood laminate flooring downstairs. The carpeted upper bedrooms include ample closets & storage, along with a master en-suite. Enjoy walking distance to shopping, Kaiser & the University. Two separate attached garages.
Property Details | ||
|---|---|---|
| Price | $735,000 | |
| Bedrooms | 3 | |
| Full Baths | 2 | |
| Half Baths | 1 | |
| Total Baths | 3 | |
| Property Type | Residential | |
| Sub type | Condominium | |
| MLS Sub type | Condominium | |
| Stories | 2 | |
| Year Built | 2004 | |
| Subdivision | San Marcos | |
| Heating | Natural Gas,Forced Air | |
| Laundry Features | Washer Hookup,In Garage | |
| Pool features | In Ground,Community | |
| Parking Description | Garage - Single Door | |
| Parking Spaces | 2 | |
| Garage spaces | 2 | |
| Association Fee | 215 | |
| Association Amenities | Maintenance Grounds | |
Geographic Data | ||
| Directions | 78 to West on S Twin Oaks Valley Rd, Left at Village and Right into community at Pearleaf. Cross Street: Pearleaf. | |
| County | San Diego | |
| Latitude | 33.118174 | |
| Longitude | -117.163517 | |
| Market Area | 92078 - San Marcos | |
Address Information | ||
| Address | 984 Pearleaf Ct, San Marcos, CA 92078 | |
| Postal Code | 92078 | |
| City | San Marcos | |
| State | CA | |
| Country | United States | |
Listing Information | ||
| Listing Office | Coldwell Banker Realty | |
| Listing Agent | Ryan Boyer | |
| Buyer Agency Compensation | 2.500 | |
| Buyer Agency Compensation Type | % | |
| Compensation Disclaimer | The offer of compensation is made only to participants of the MLS where the listing is filed. | |
| Virtual Tour URL | https://www.propertypanorama.com/instaview/snd/240009894 | |
MLS Information | ||
| Days on market | 3 | |
| MLS Status | Pending | |
| Listing Date | May 6, 2024 | |
| Listing Last Modified | May 10, 2024 | |
| Tax ID | 2227710217 | |
| MLS Area | 92078 - San Marcos | |
| MLS # | 240009894SD | |
Map View
Contact us about this listing
This information is believed to be accurate, but without any warranty.









