View on map Contact us about this listing
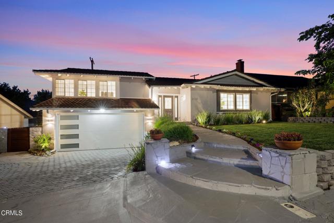
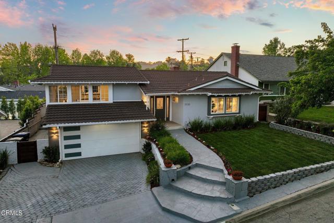
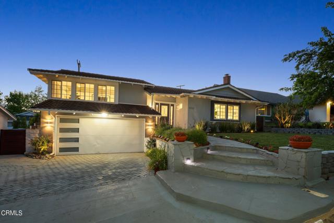
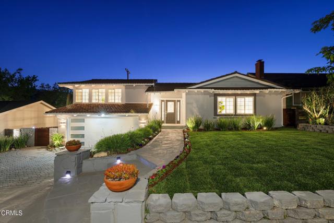
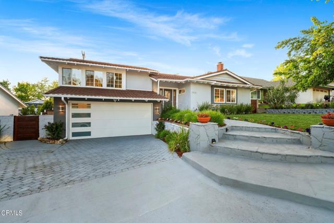
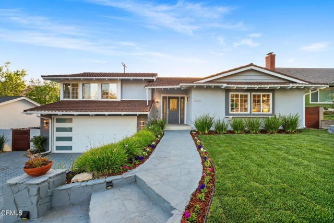
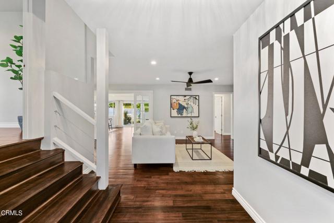
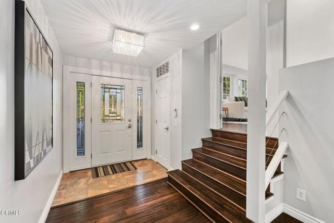
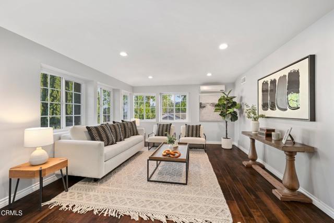
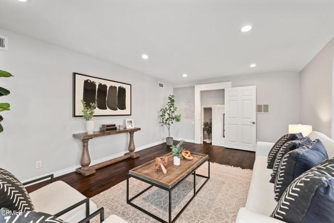
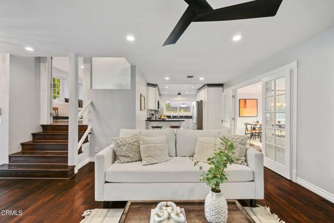
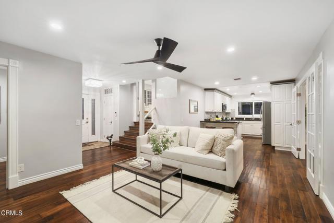
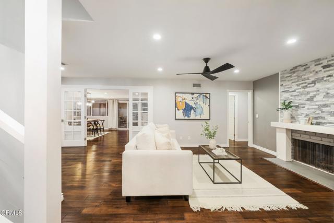
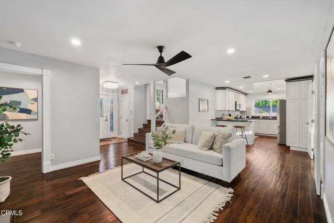
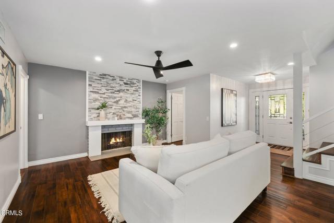
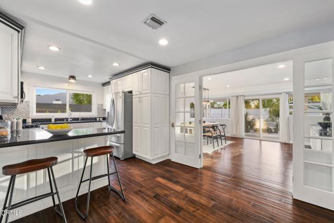
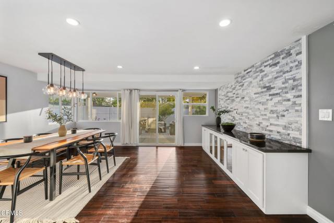
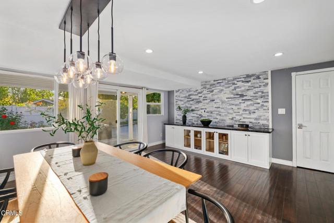
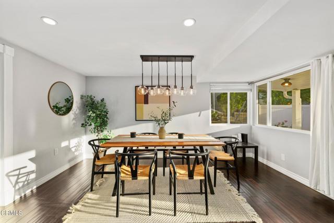
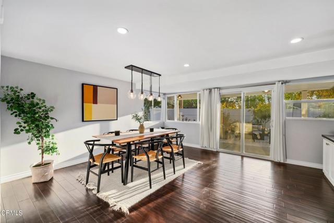
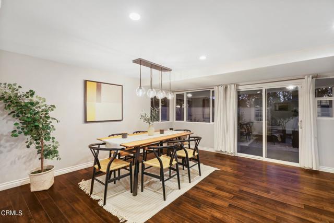
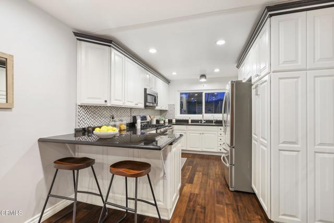
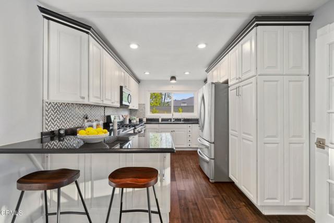
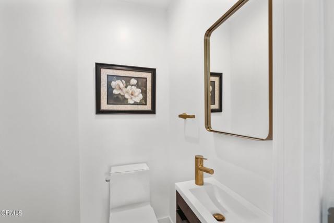
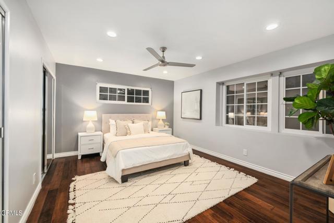
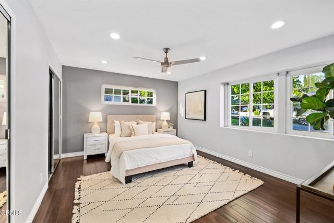
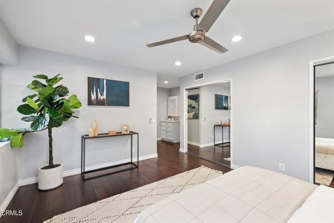
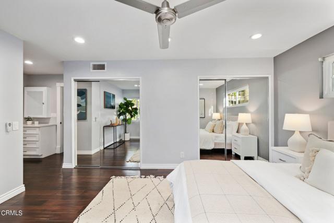
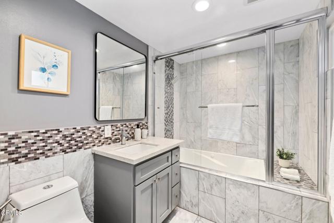
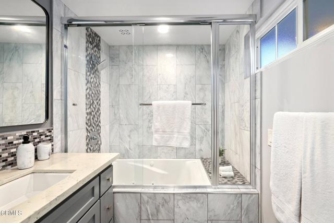
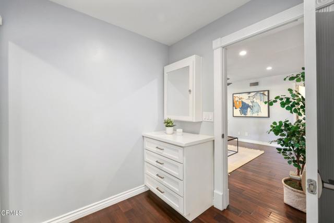
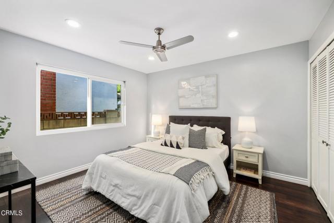
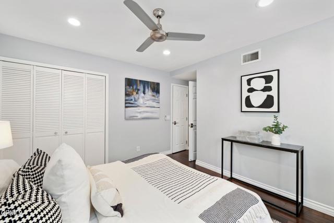
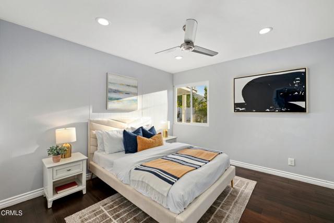
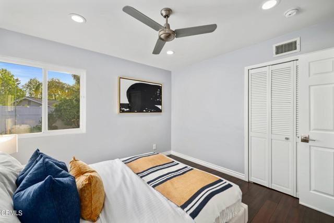
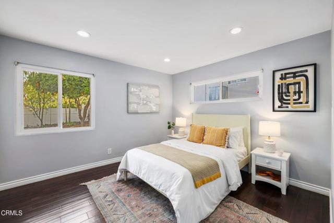
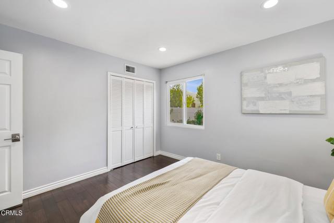
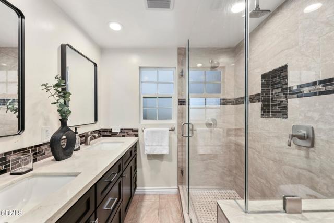
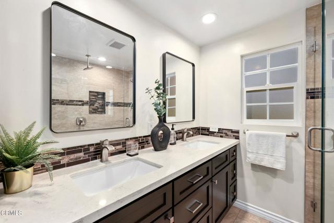
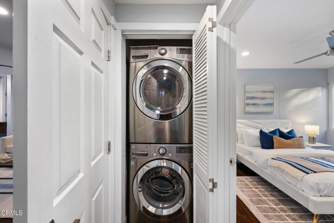
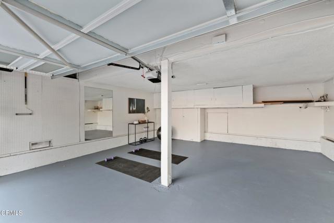
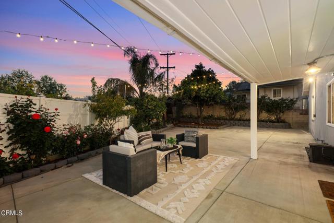
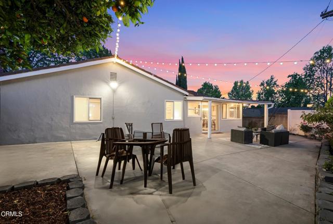
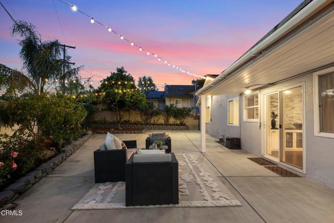
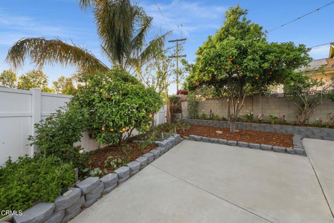
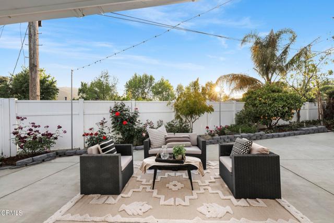
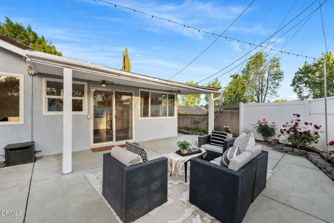
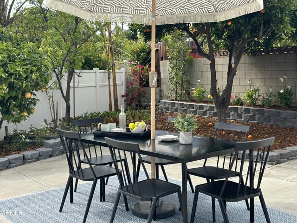
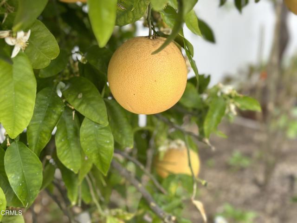

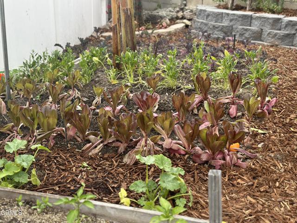
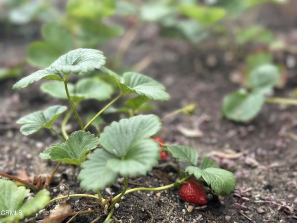
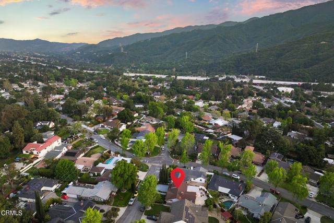
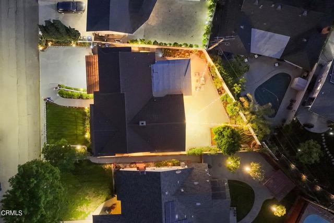
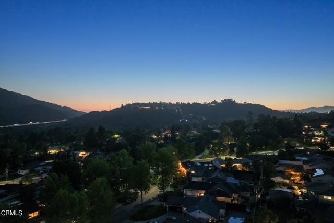
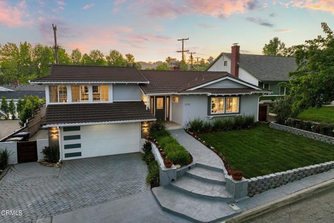
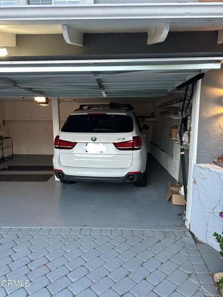
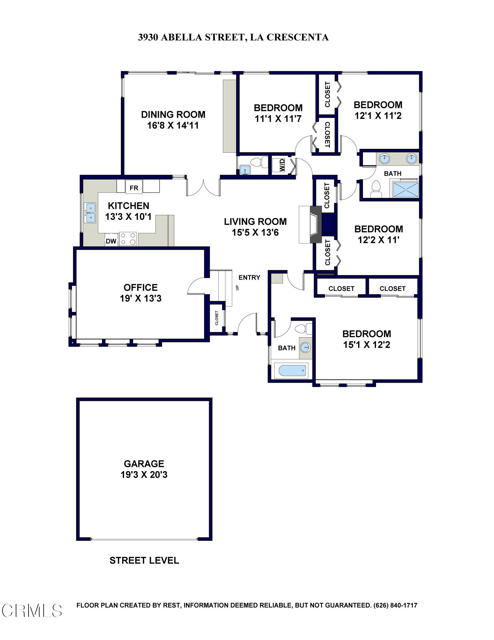
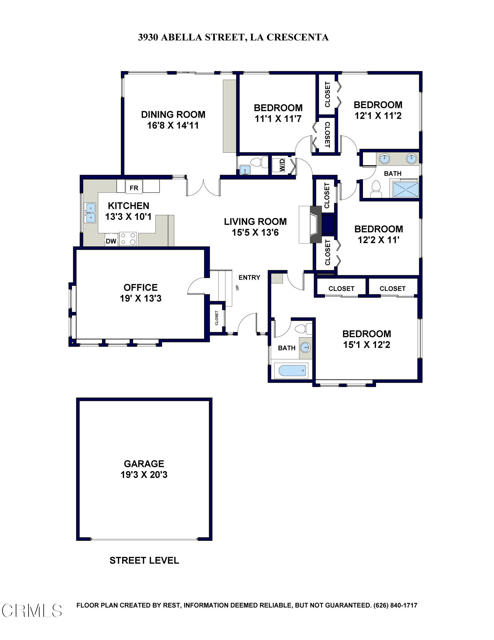
4 Beds
3 Baths
2,082 SqFt
ActiveUnderContract
It has been hard to find a move-in ready home in La Crescenta with a fourth bedroom and a third bathroom. Here is your chance for a contemporary 4 bed/2.5 bath home with desirable floor plan in a great La Crescenta neighborhood. The owner remodeled the home about six years ago, and has made several recent upgrades as well. The home features: newly landscaped front yard, copper plumbing, dual pane windows, contemporary bathrooms with large walk-in showers, newly updated powder room, one wing with three junior bedrooms and another with the master bedroom suite, solid wood cabinetry in the kitchen, built-in cabinetry in dining room and master and decorative stone fireplace cladding, fans in three bedrooms and new fan in living room, recessed lights with dimmers, split level family room with bucolic views of the Verdugo Hills to the south, laundry alcove in hallway, ample driveway with two car garage, medium sized hardscaped yard that will fit a swimming pool, irrigated vegetable beds and mature orange and grapefruit trees. The neighborhood has tremendous curb appeal with orderly, landscaped homes set on gentle slopes against the Verdugos to the south. Award winning La Crescenta schools K-12, and also a few blocks from the Chamlian school. Home is pre-inspected with general, sewer and termite reports, as well as sewer inspection video, available. In response to a misleading online real estate brokerage agent comment about the garage being too low for SUV parking, the garage door height is 83 inches and we parked a BMW X5 with Thule ski racks in garage without any issue.
Property Details | ||
|---|---|---|
| Price | $1,249,000 | |
| Bedrooms | 4 | |
| Full Baths | 2 | |
| Half Baths | 1 | |
| Total Baths | 3 | |
| Lot Size Area | 5960 | |
| Lot Size Area Units | Square Feet | |
| Acres | 0.1368 | |
| Property Type | Residential | |
| Sub type | SingleFamilyResidence | |
| MLS Sub type | Single Family Residence | |
| Stories | 2 | |
| Features | Copper Plumbing Partial | |
| Exterior Features | Lighting,Rain Gutters | |
| Year Built | 1963 | |
| View | Mountain(s) | |
| Roof | Metal | |
| Heating | Forced Air | |
| Lot Description | Sprinklers Drip System,Sprinkler System | |
| Laundry Features | Inside | |
| Pool features | None | |
| Parking Description | Garage - Single Door,Driveway,Paved | |
| Parking Spaces | 4 | |
| Garage spaces | 2 | |
Geographic Data | ||
| Directions | The streets change names. 4th becomes Community, and Abella becomes Acampo. From 210, north on Lowell, east on Community, north on Abella. | |
| County | Los Angeles | |
| Latitude | 34.236833 | |
| Longitude | -118.264628 | |
| Market Area | 635 - La Crescenta/Glendale Montrose & Annex | |
Address Information | ||
| Address | 3930 Abella Street, La Crescenta, CA 91214 | |
| Postal Code | 91214 | |
| City | La Crescenta | |
| State | CA | |
| Country | United States | |
Listing Information | ||
| Listing Office | Society Realty | |
| Listing Agent | Anntim Vulchev | |
| Listing Agent Phone | (818) 912-7770 | |
| Buyer Agency Compensation | 2.500 | |
| Attribution Contact | (818) 912-7770 | |
| Buyer Agency Compensation Type | % | |
| Compensation Disclaimer | The offer of compensation is made only to participants of the MLS where the listing is filed. | |
| Special listing conditions | Standard | |
| Virtual Tour URL | https://youtu.be/WjAA40biKCE | |
MLS Information | ||
| Days on market | 14 | |
| MLS Status | ActiveUnderContract | |
| Listing Date | May 3, 2024 | |
| Listing Last Modified | May 16, 2024 | |
| Tax ID | 5604009002 | |
| MLS Area | 635 - La Crescenta/Glendale Montrose & Annex | |
| MLS # | P1-17501 | |
Map View
Contact us about this listing
This information is believed to be accurate, but without any warranty.









