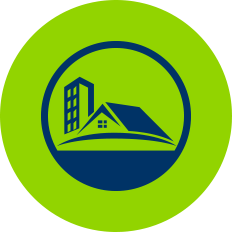View on map Contact us about this listing
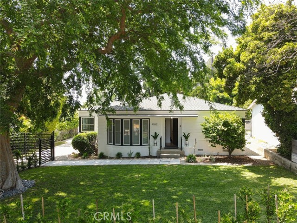
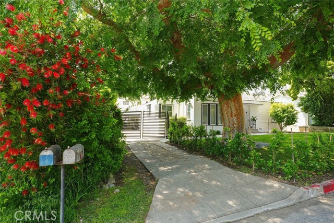
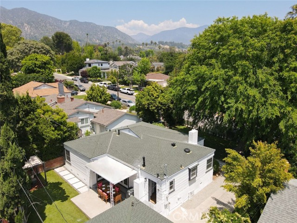
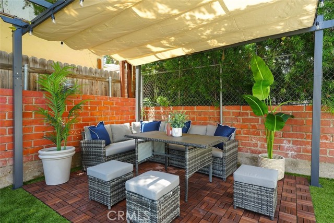
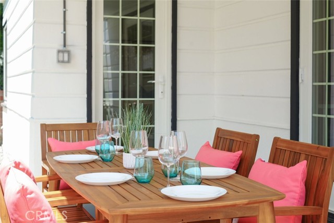
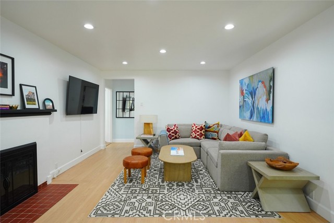
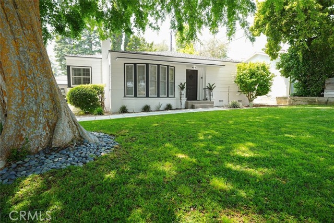
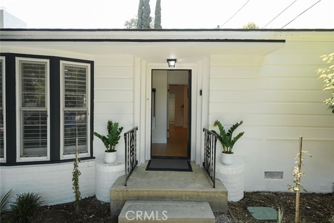
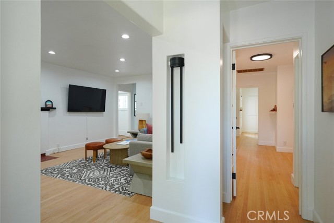
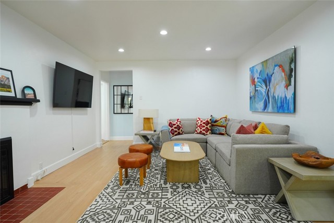
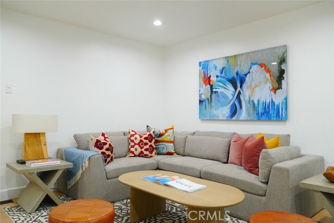
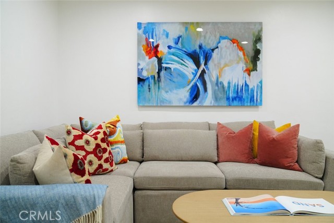
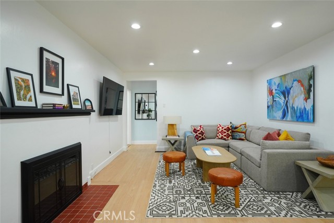
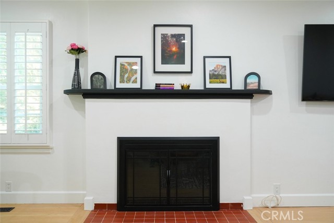
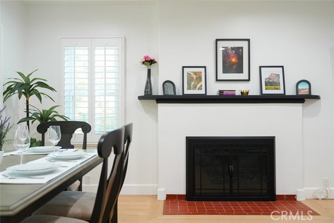
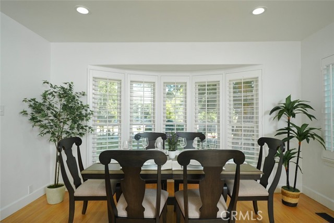
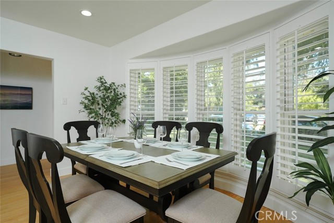
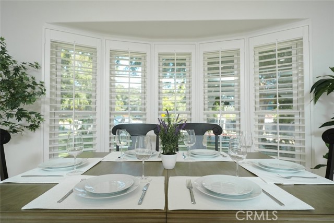
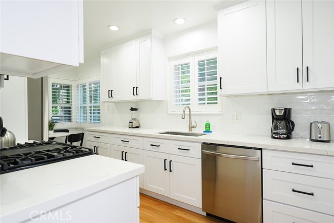
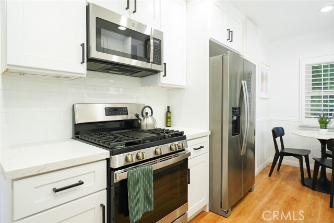
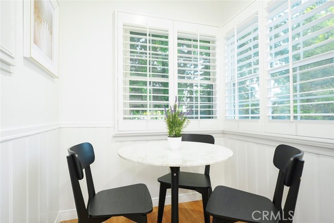
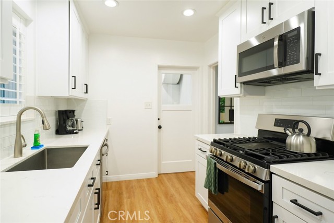
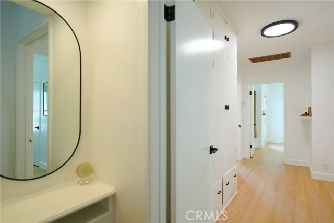
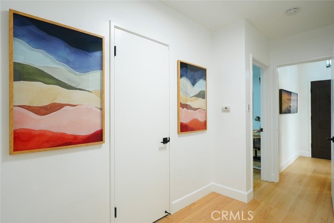
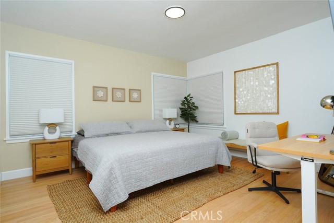
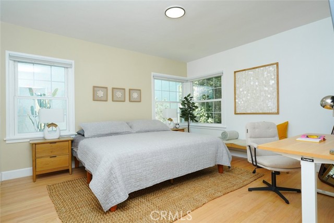
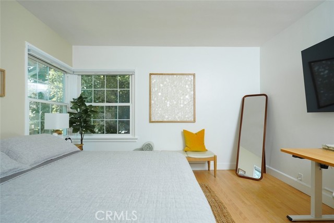
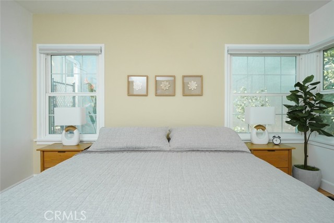
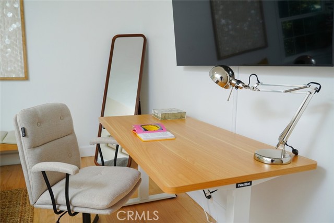
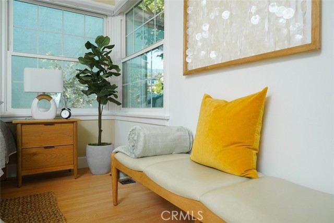
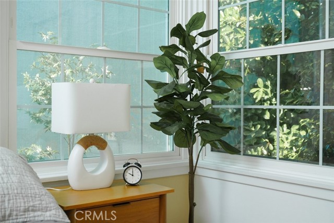
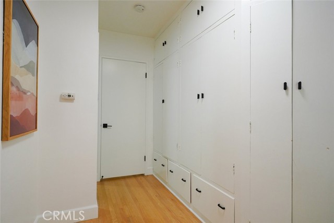
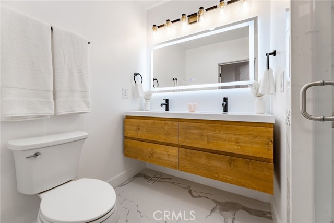
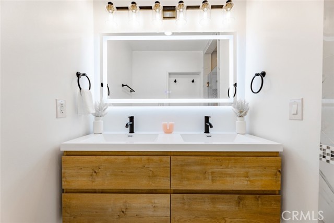
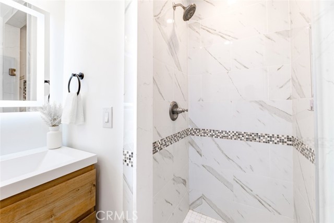
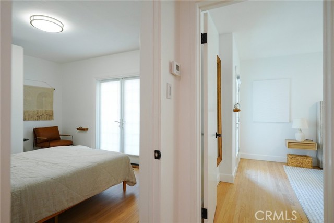
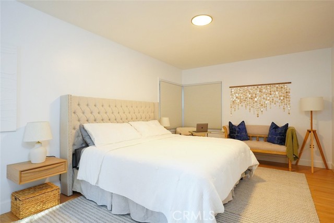
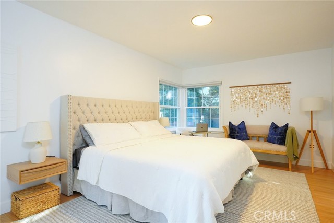
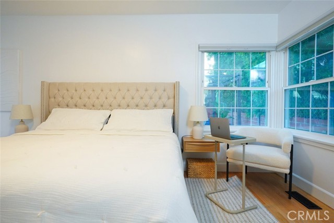
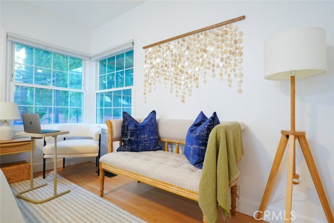

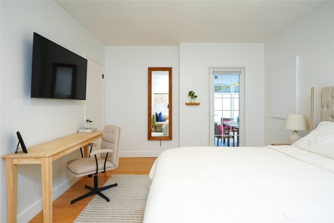
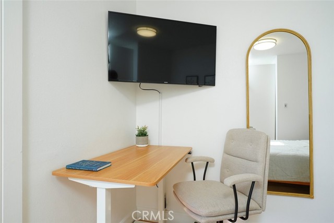
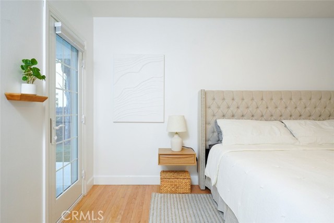
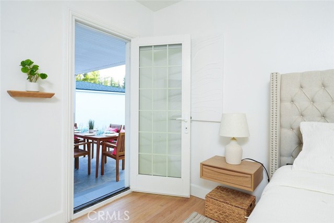
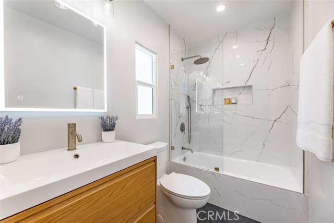
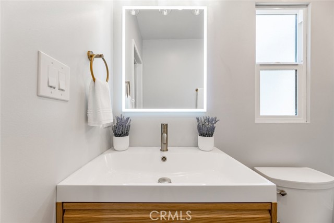
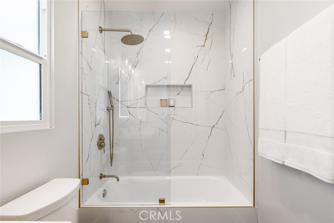
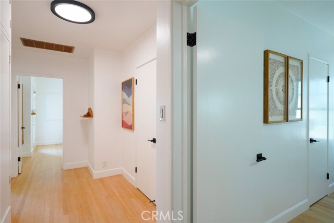
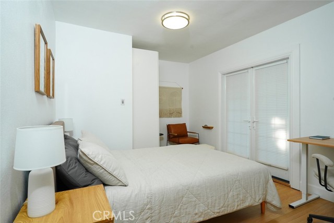
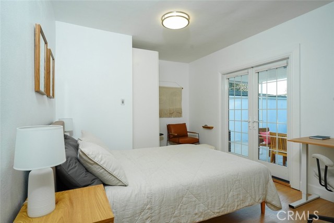
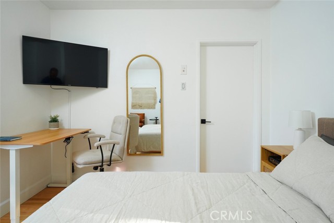
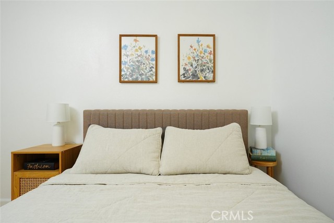
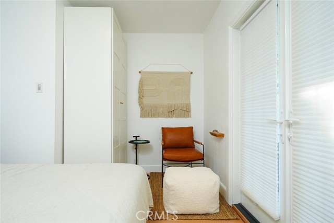
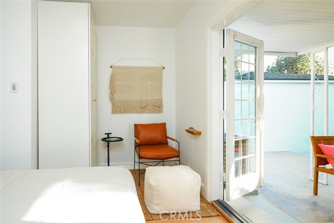
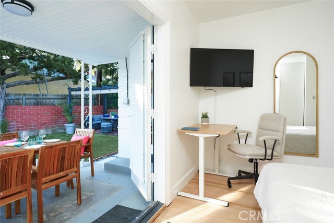
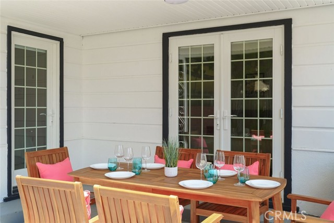
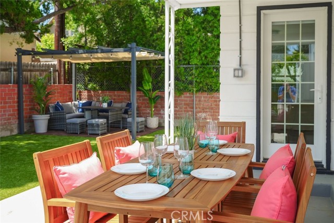
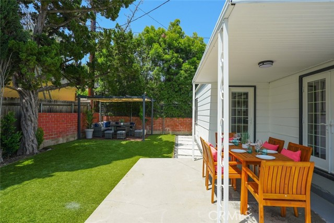
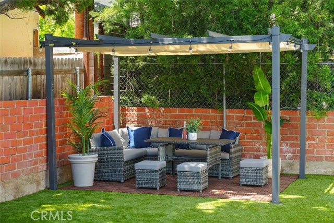
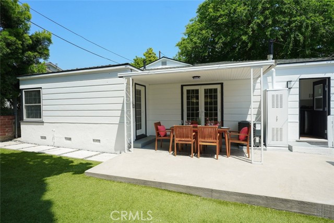
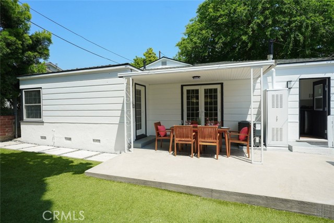
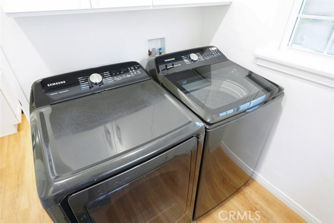
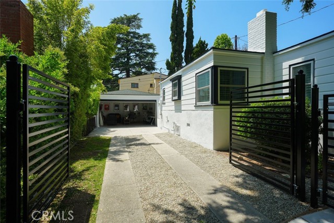
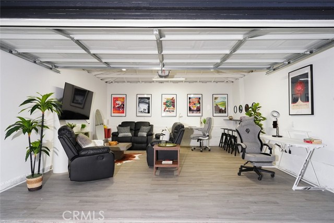
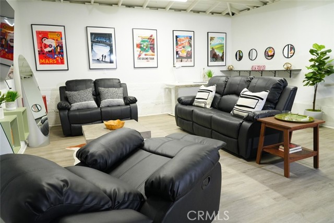
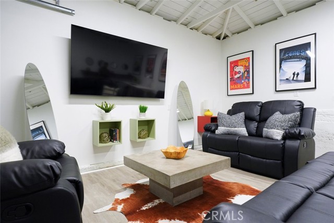
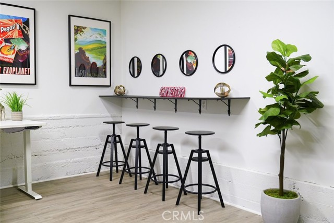
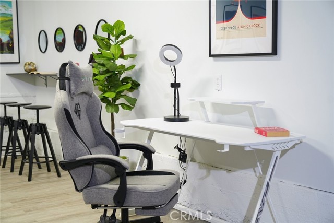
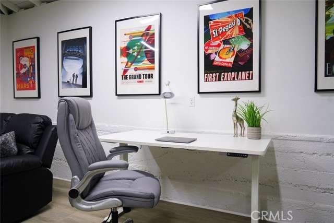
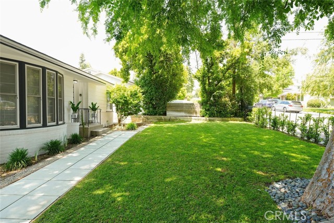
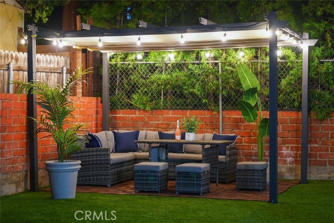
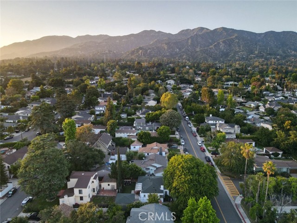
3 Beds
2 Baths
1,383 SqFt
Pending
Experience luxury living in this captivating, fully-renovated home in La Cañada Flintridge home. This property features a newly added bathroom and has been meticulously crafted by a comfort-minded local designer. As you step inside, the smart floor plan invites you in with bright, airy spaces. Large windows fill the space with natural light. The living room, adorned with a fireplace and hardwood floors, connects to the dining area, creating an entertaining environment. The kitchen has stainless steel appliances, marble countertops, a stylish subway tile backsplash, and designer fixtures. Adjacent to the kitchen, a cozy breakfast nook overlooks the lush front yard, while the nearby laundry room offers convenience with direct access to the picturesque backyard. This home is not just a place to live but a haven for relaxation and privacy. The master suite features a floating vanity, a soaking tub, and French doors that open to a covered patio, perfect for enjoying serene mornings or cool evenings. The hallway closets offer ample storage space. Outdoor living is redefined here, with a landscaped backyard that includes a new pergola and BBQ area, adding value and versatility. The covered patio and lush landscaping create a private oasis for al fresco dining and gatherings. Not merely renovated for sale, this home has been thoughtfully updated to enhance living comfort, featuring a new beautiful bathroom (added in 2024), energy-efficient appliances, smart home features, and central HVAC. With its high ceilings, elegant finishes, and a garage converted into a private office or entertainment area, every detail ensures a premium living experience. Additionally, the garage is well suited to be transformed into an ADU, adding the potential for extra living space or rental income. Located near top-rated schools and vibrant community amenities, this move-in-ready home offers both luxury and convenience. Don’t miss the opportunity to own this impeccable, modern home designed for effortless living.
Property Details | ||
|---|---|---|
| Price | $1,499,000 | |
| Bedrooms | 3 | |
| Full Baths | 2 | |
| Total Baths | 2 | |
| Lot Size Area | 5088 | |
| Lot Size Area Units | Square Feet | |
| Acres | 0.1168 | |
| Property Type | Residential | |
| Sub type | SingleFamilyResidence | |
| MLS Sub type | Single Family Residence | |
| Stories | 1 | |
| Features | Built-in Features,Recessed Lighting,Storage | |
| Year Built | 1938 | |
| View | None | |
| Heating | Central | |
| Lot Description | 0-1 Unit/Acre,Back Yard,Front Yard,Lawn | |
| Laundry Features | Inside | |
| Pool features | None | |
| Parking Description | Garage,Electric Vehicle Charging Station(s) | |
| Parking Spaces | 2 | |
| Garage spaces | 2 | |
Geographic Data | ||
| Directions | Off Foothill Blvd. In between: Salisbury Road and Flanders Road | |
| County | Los Angeles | |
| Latitude | 34.209152 | |
| Longitude | -118.206396 | |
| Market Area | 634 - La Canada Flintridge | |
Address Information | ||
| Address | 4555 Encinas Drive, La Canada Flintridge, CA 91011 | |
| Postal Code | 91011 | |
| City | La Canada Flintridge | |
| State | CA | |
| Country | United States | |
Listing Information | ||
| Listing Office | JohnHart Real Estate | |
| Listing Agent | Alec Bogossian | |
| Listing Agent Phone | 818-314-5025 | |
| Buyer Agency Compensation | 2.500 | |
| Attribution Contact | 818-314-5025 | |
| Buyer Agency Compensation Type | % | |
| Compensation Disclaimer | The offer of compensation is made only to participants of the MLS where the listing is filed. | |
| Special listing conditions | Standard | |
School Information | ||
| District | La Canada Unified | |
MLS Information | ||
| Days on market | 13 | |
| MLS Status | Pending | |
| Listing Date | May 2, 2024 | |
| Listing Last Modified | May 15, 2024 | |
| Tax ID | 5812012019 | |
| MLS Area | 634 - La Canada Flintridge | |
| MLS # | GD24088574 | |
Map View
Contact us about this listing
This information is believed to be accurate, but without any warranty.


