View on map Contact us about this listing
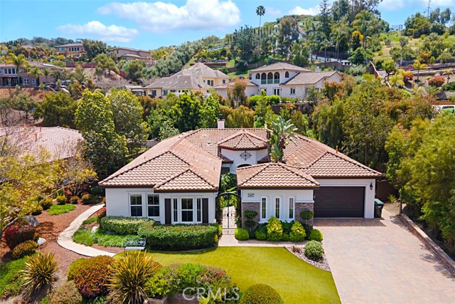
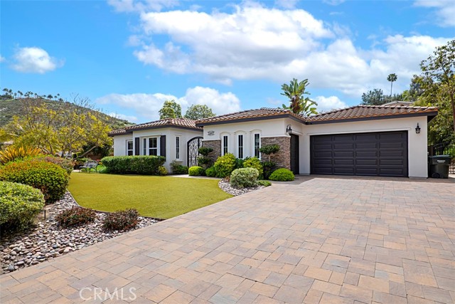
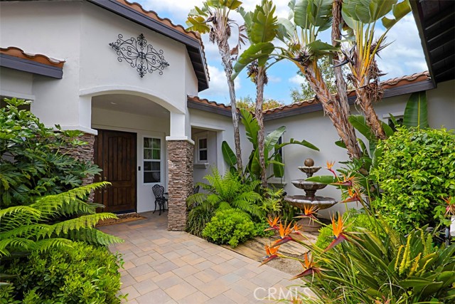
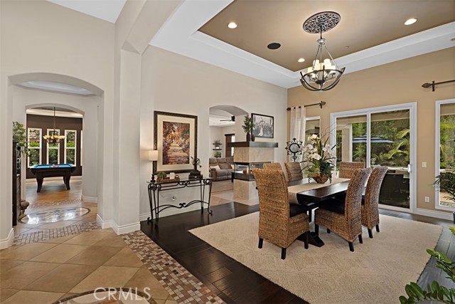
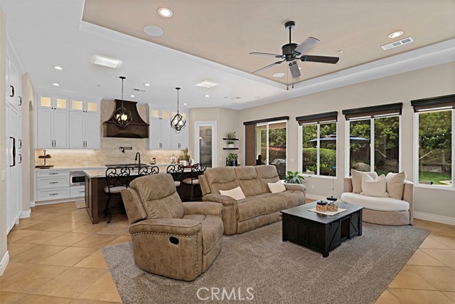
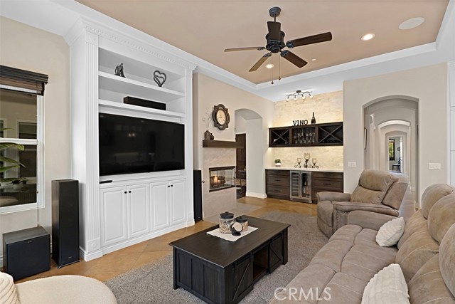
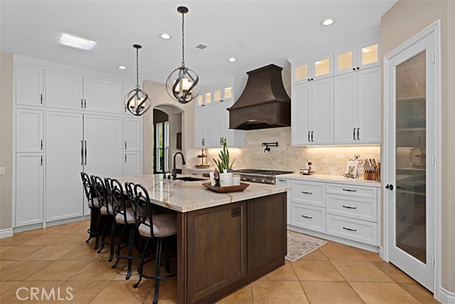
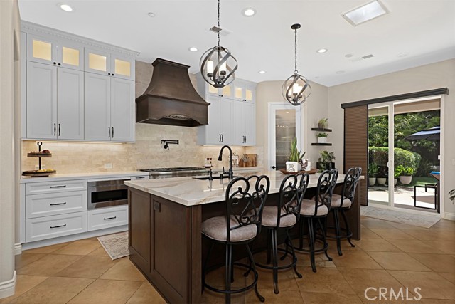
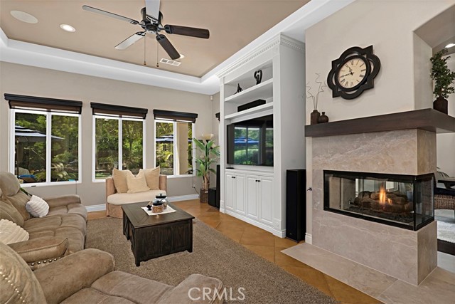
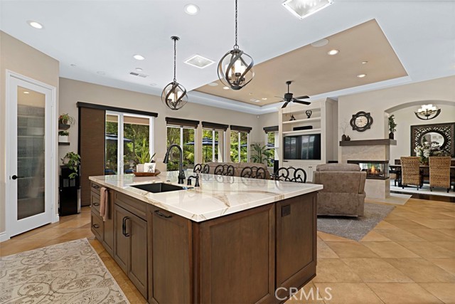
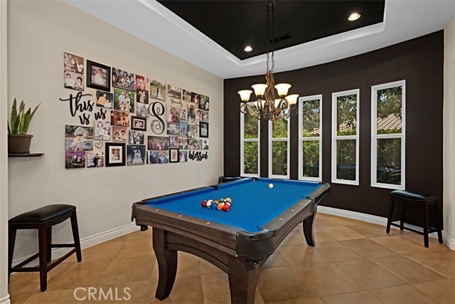
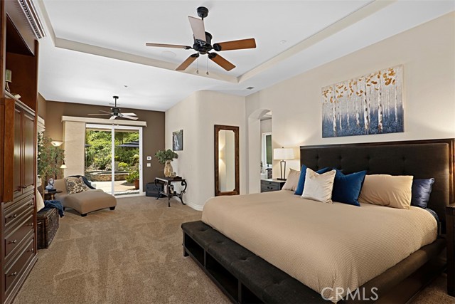
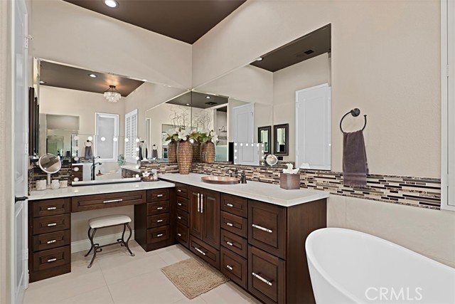
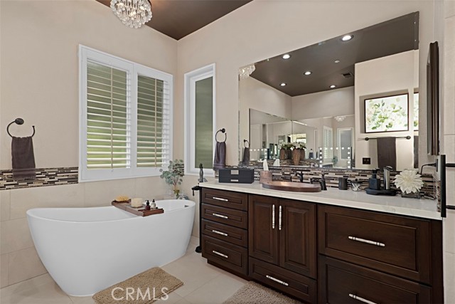
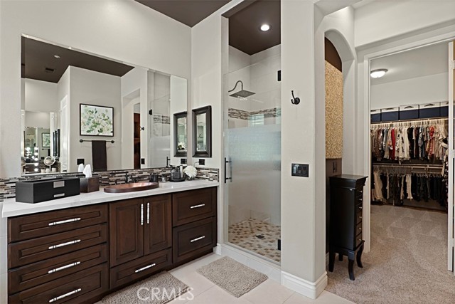
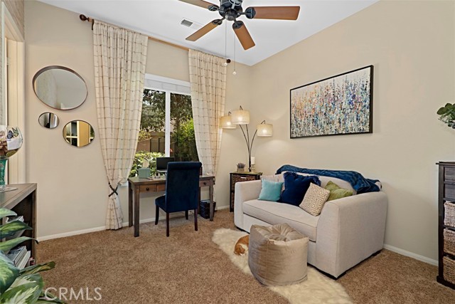
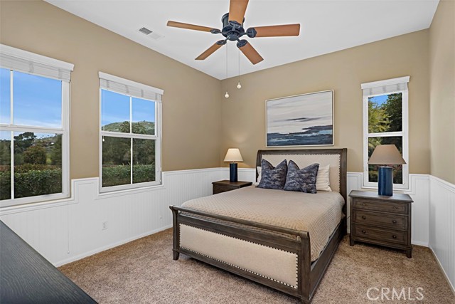
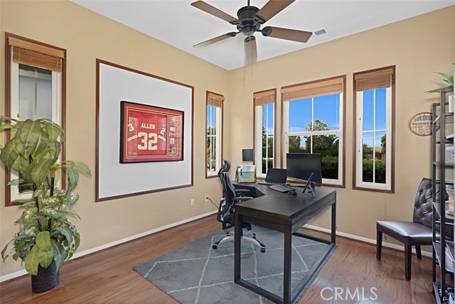
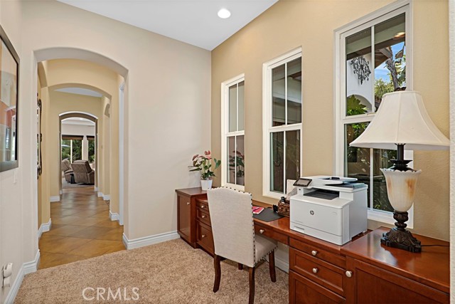
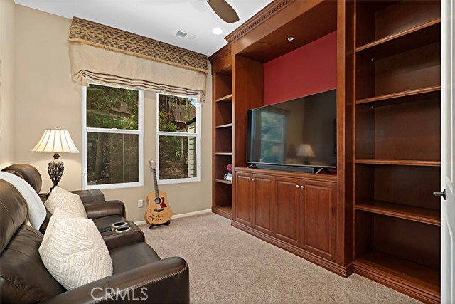
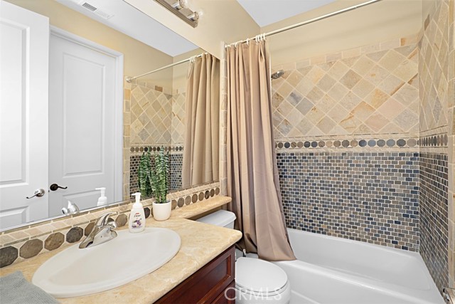
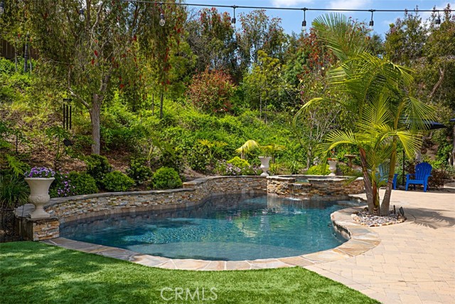
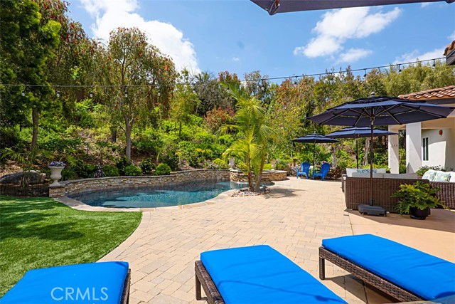
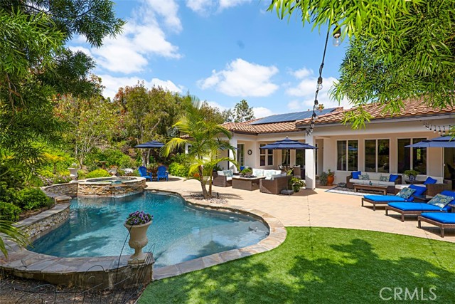
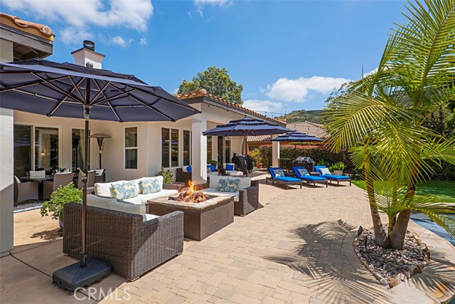
4 Beds
5 Baths
3,605 SqFt
Active
Welcome to your paradise! This home has been beautifully updated inside and out. You will notice the attention to detail the moment you walk through the custom entry way wrought iron doors, with matching emblem on the front of the house. The courtyard garden provides a grand entrance with custom lighting and tranquil fountain. In the lush and tropically landscaped backyard you discover an inviting pool, spa and fire pit, giving you every reason to relax or entertain. There is tremendous attention to detail in each room, from the new carpet, hardwood flooring, custom painted throughout (interior and exterior), high end window treatments and more. The kitchen was designed and remodeled in 2023, with Theramador appliances, every chef's dream. The custom wine bar provides added elegance to the great room. Every bedroom has an en suite bathroom, perfect for overnight guests or a large family. This is a home that you won't want to miss.
Property Details | ||
|---|---|---|
| Price | $1,735,000 | |
| Bedrooms | 4 | |
| Full Baths | 4 | |
| Half Baths | 1 | |
| Total Baths | 5 | |
| Lot Size | 24394 | |
| Lot Size Area | 24393 | |
| Lot Size Area Units | Square Feet | |
| Acres | 0.56 | |
| Property Type | Residential | |
| Sub type | SingleFamilyResidence | |
| MLS Sub type | Single Family Residence | |
| Stories | 1 | |
| Features | Attic Fan,Bar,Built-in Features,Crown Molding,High Ceilings,Open Floorplan,Pantry,Wired for Sound | |
| Exterior Features | Lighting | |
| Year Built | 2005 | |
| Subdivision | Vista | |
| View | Pool | |
| Roof | Tile | |
| Heating | Fireplace(s),Natural Gas,Solar | |
| Foundation | Raised | |
| Lot Description | Back Yard,Cul-De-Sac,Front Yard,Garden,Landscaped,Sprinkler System,Sprinklers In Front,Sprinklers In Rear,Sprinklers Manual,Sprinklers Timer | |
| Laundry Features | Dryer Included,Individual Room,Inside,Washer Included | |
| Pool features | Private,Heated,In Ground | |
| Parking Description | Direct Garage Access,Driveway,Driveway - Brick,Garage,Garage Faces Front,Private | |
| Parking Spaces | 3 | |
| Garage spaces | 3 | |
Geographic Data | ||
| Directions | Foothill Dr to San Clemente Ave then turn right onto Vista Mountain Dr and then right onto Margie Way | |
| County | San Diego | |
| Latitude | 33.202419 | |
| Longitude | -117.196719 | |
| Market Area | 92084 - Vista | |
Address Information | ||
| Address | 2407 Margie Way, Vista, CA 92084 | |
| Postal Code | 92084 | |
| City | Vista | |
| State | CA | |
| Country | United States | |
Listing Information | ||
| Listing Office | Professional Realty Services | |
| Listing Agent | Anna Sando | |
| Listing Agent Phone | soldbyannanagy@gmail.com | |
| Buyer Agency Compensation | 2.500 | |
| Attribution Contact | soldbyannanagy@gmail.com | |
| Buyer Agency Compensation Type | % | |
| Compensation Disclaimer | The offer of compensation is made only to participants of the MLS where the listing is filed. | |
| Special listing conditions | Standard | |
School Information | ||
| District | Vista Unified | |
MLS Information | ||
| Days on market | 17 | |
| MLS Status | Active | |
| Listing Date | May 2, 2024 | |
| Listing Last Modified | May 19, 2024 | |
| Tax ID | 1780706400 | |
| MLS Area | 92084 - Vista | |
| MLS # | ND24088792 | |
Map View
Contact us about this listing
This information is believed to be accurate, but without any warranty.









