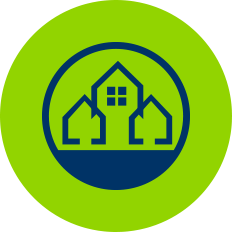View on map Contact us about this listing
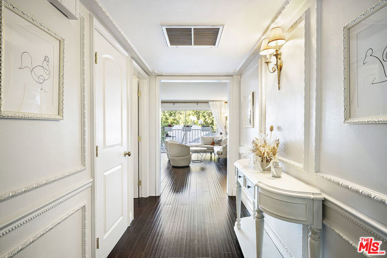
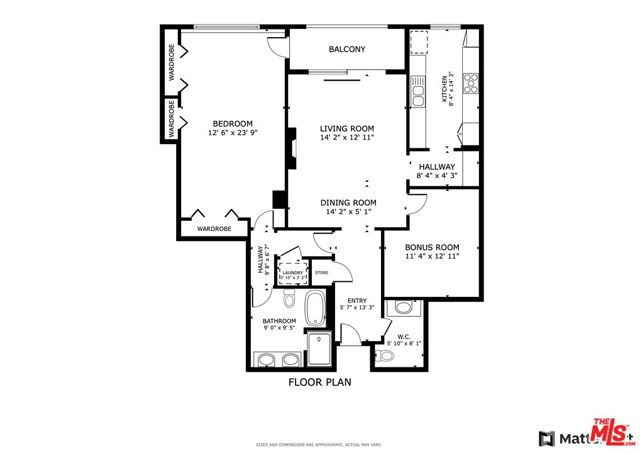
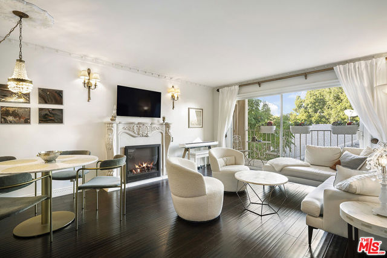
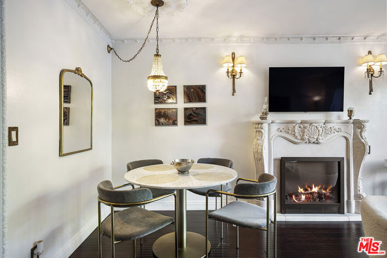
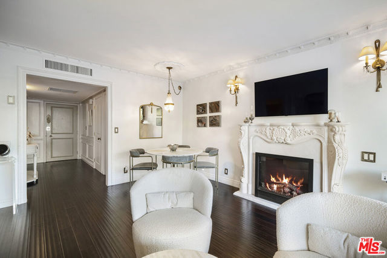
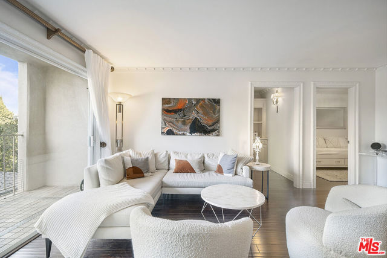
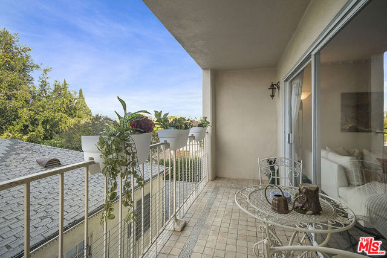
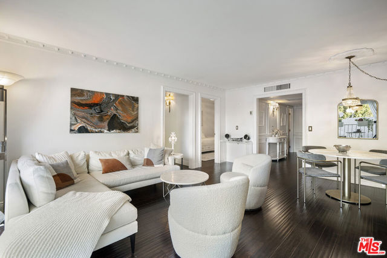
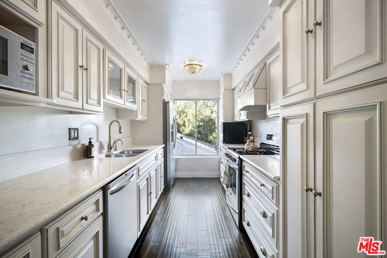
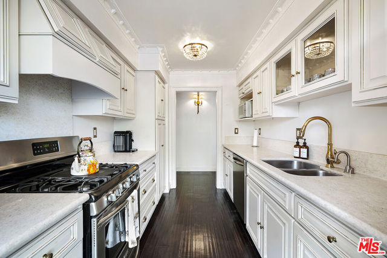
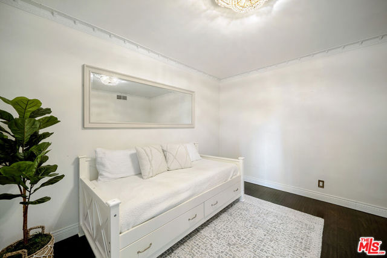
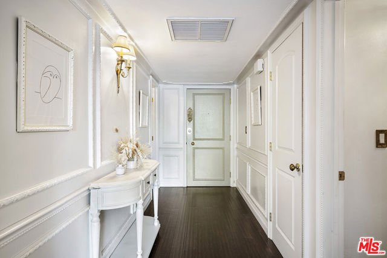
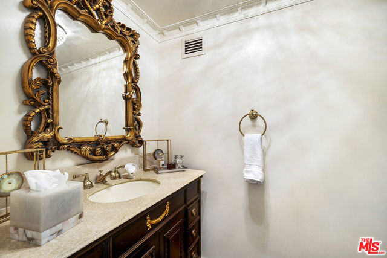
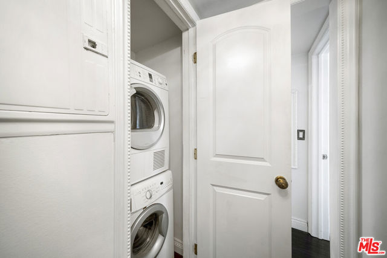
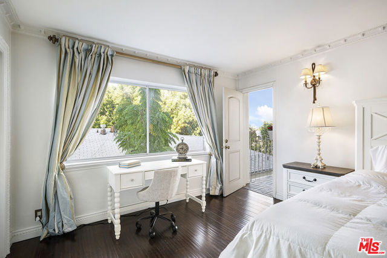
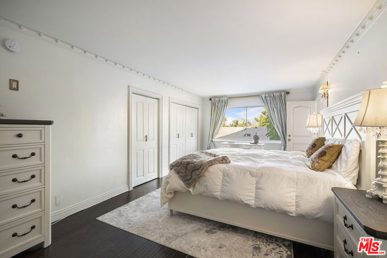
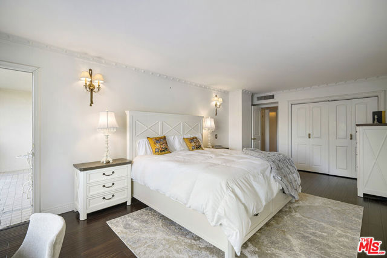
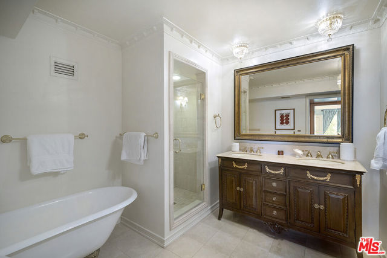
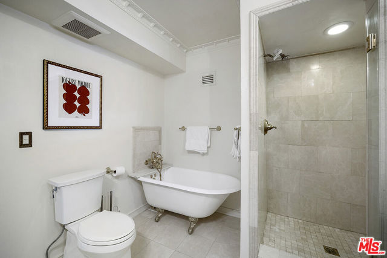
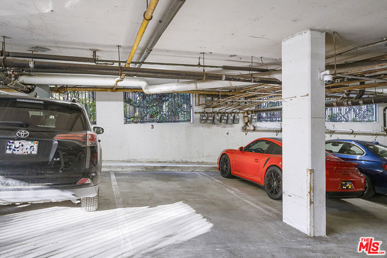
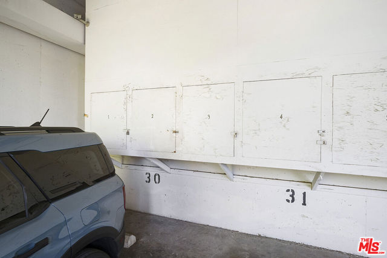
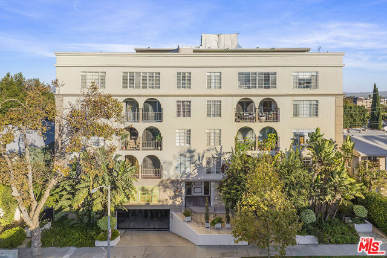
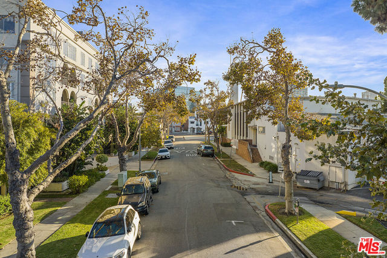
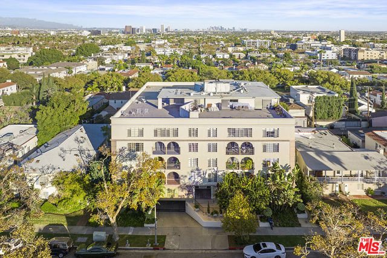
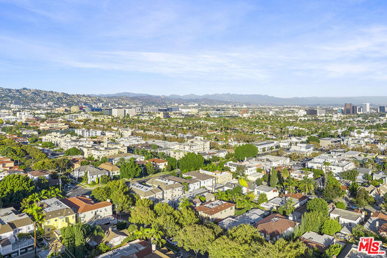
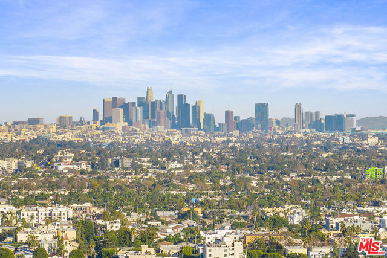
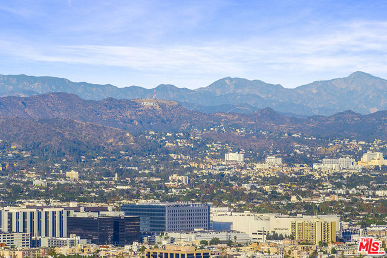
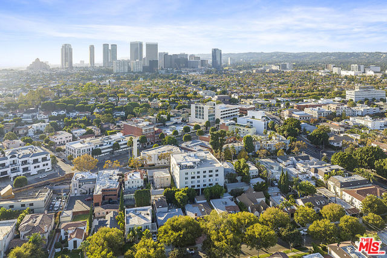
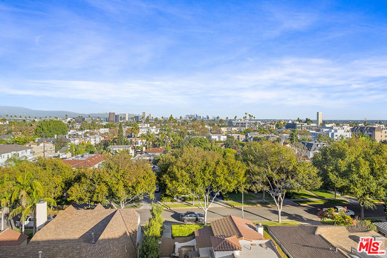
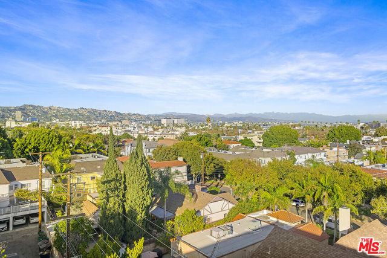
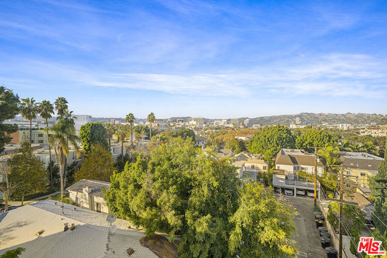
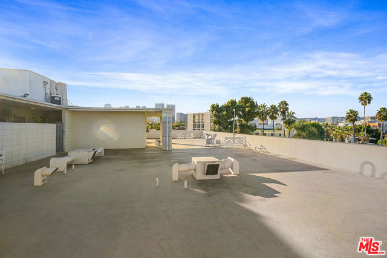
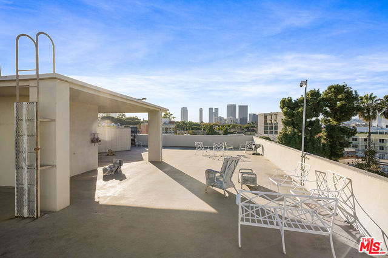
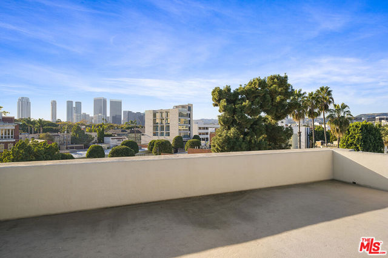
1 Beds
2 Baths
1,133 SqFt
Active
**PRIVACY! BONUS DEN/SECOND BEDROOM!** Welcome home to 434 S. Canon Dr #302 at the Villa Canon Residences in Beverly Hills. This sophisticated 1-bedroom, 1.5-bath condo on the 3rd floor offers a blend of privacy and tranquility that features a versatile bonus den, serving as an office or a second bedroom. Upon entering the unit, you'll be captivated by its refined details, including gracefully traced crown molding and engineered hardwood floors throughout. The living room has comfort and style, featuring a private balcony with a large sliding glass door seamlessly connecting indoor and outdoor living, inviting ample light. A cozy electric fireplace provides warmth, and the space offers picturesque views of treetops, mountains, and a peek at the Griffith Observatory in the distance. The dining area enhances the inviting atmosphere, while the adjacent kitchen boasts natural light through a tall window, creating an inspiring cooking space. Marble countertops and stainless steel appliances provide a perfect balance of luxury and functionality, complemented by abundant cabinet space. Privacy is prioritized throughout the unit, allowing for the freedom to leave window shades open day and night. The primary ensuite serves as a tranquil retreat, with wall to wall custom closet spaces and a spa-like bathroom, including dual sinks, a stand-up shower, and a bear claw-style tub surrounded by beautiful marble and tile. A generous community rooftop patio provides 360-degree views of the city, Mountain tops, Hollywood sign, Griffith Park Observatory and more. Gated underground parking ensures security and ease, with additional benefits including a bonus storage space and in-unit laundry. Discover the vibrant Beverly Hills neighborhood located within close proximity (1-2 miles) to local points of interest such as Beverly Gardens Park, Rodeo Drive, The Golden Triangle, Pavilions, Whole Foods, Trader Joe's, Urth Cafe, and The Honor Bar to name a few. Schedule a viewing to experience firsthand all that this property has to offer.
Property Details | ||
|---|---|---|
| Price | $899,000 | |
| Bedrooms | 1 | |
| Full Baths | 1 | |
| Half Baths | 1 | |
| Total Baths | 2 | |
| Lot Size Area | 12128 | |
| Lot Size Area Units | Square Feet | |
| Acres | 0.2784 | |
| Property Type | Residential | |
| Sub type | Condominium | |
| MLS Sub type | Condominium | |
| Stories | 5 | |
| Year Built | 1964 | |
| View | City Lights,Hills,Trees/Woods | |
| Heating | Central | |
| Laundry Features | Washer Included,Dryer Included,Stackable,Community | |
| Pool features | None | |
| Parking Description | Assigned,Community Structure | |
| Parking Spaces | 1 | |
| Association Fee | 517 | |
| Association Amenities | Trash,Maintenance Grounds | |
Geographic Data | ||
| Directions | From Santa Monica BLVD take N Rexford Dr heading South to W Olympic Blvd head west then take a left on S Canon Dr and arrive at 434 S Canon Dr | |
| County | Los Angeles | |
| Latitude | 34.058487 | |
| Longitude | -118.396664 | |
| Market Area | C01 - Beverly Hills | |
Address Information | ||
| Address | 434 S Canon Drive #302, Beverly Hills, CA 90212 | |
| Unit | 302 | |
| Postal Code | 90212 | |
| City | Beverly Hills | |
| State | CA | |
| Country | United States | |
Listing Information | ||
| Listing Office | Rooster Homes | |
| Listing Agent | Brandon S. Arlington | |
| Buyer Agency Compensation | 2.500 | |
| Buyer Agency Compensation Type | % | |
| Compensation Disclaimer | The offer of compensation is made only to participants of the MLS where the listing is filed. | |
| Special listing conditions | Standard | |
| Virtual Tour URL | https://my.matterport.com/show/?m=GnebiFx6K2y&brand=0 | |
MLS Information | ||
| Days on market | 12 | |
| MLS Status | Active | |
| Listing Date | May 1, 2024 | |
| Listing Last Modified | May 13, 2024 | |
| Tax ID | 4330029041 | |
| MLS Area | C01 - Beverly Hills | |
| MLS # | 24385876 | |
Map View
Contact us about this listing
This information is believed to be accurate, but without any warranty.





