View on map Contact us about this listing
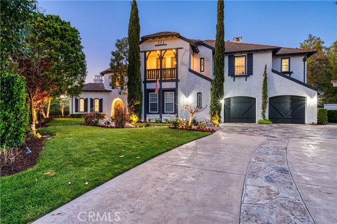
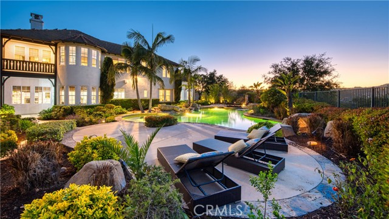
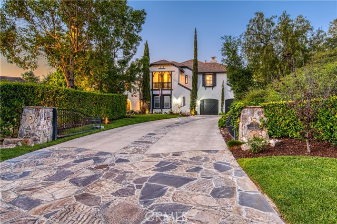
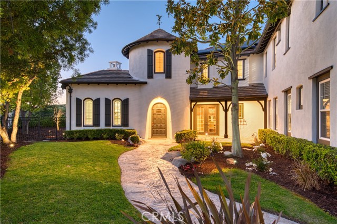
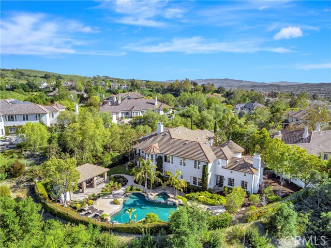
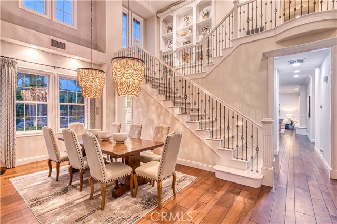
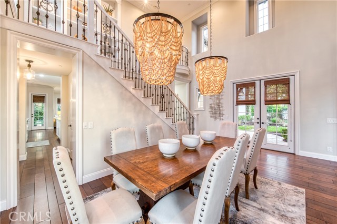
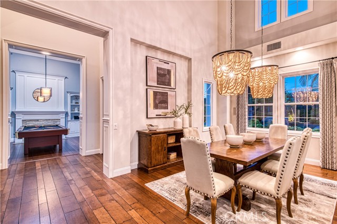

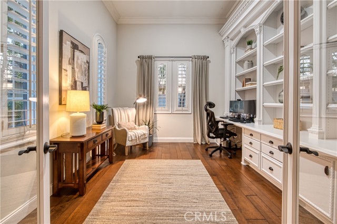
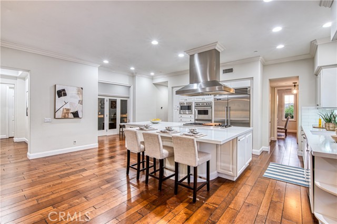


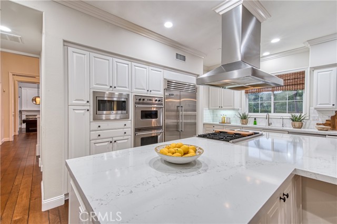
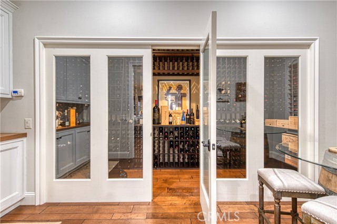
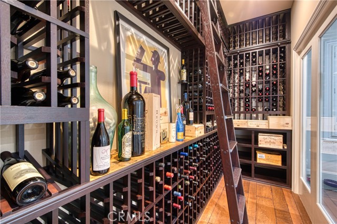
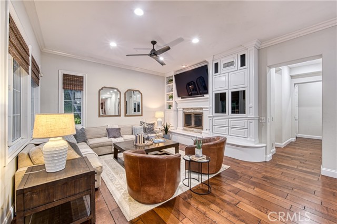
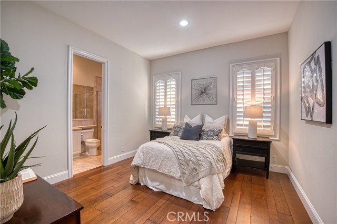
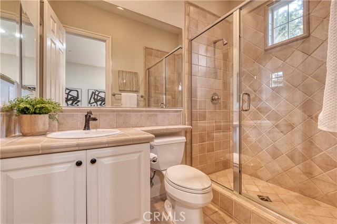
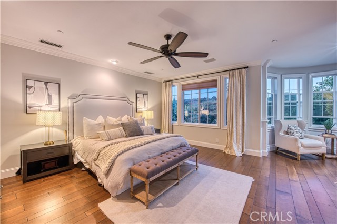
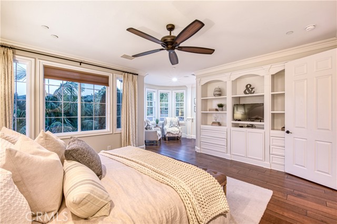
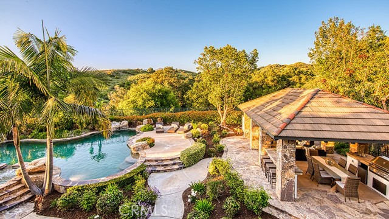
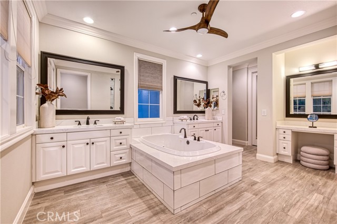
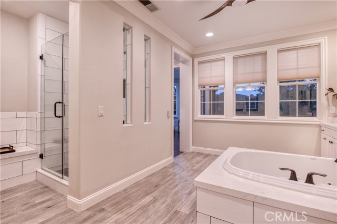
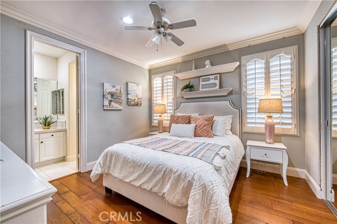
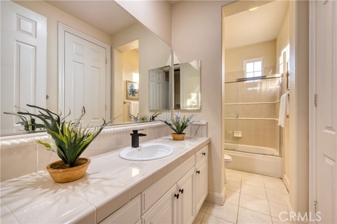
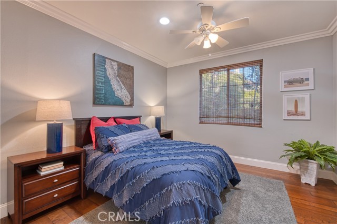
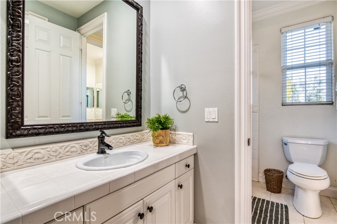
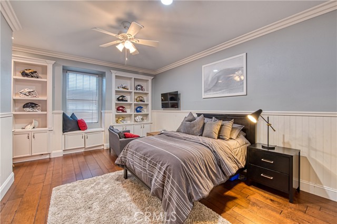
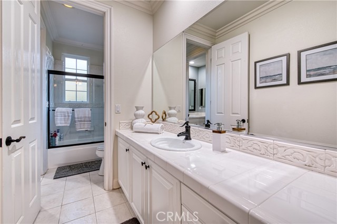
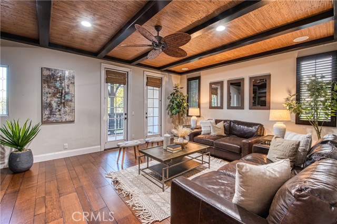
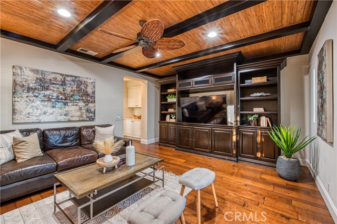
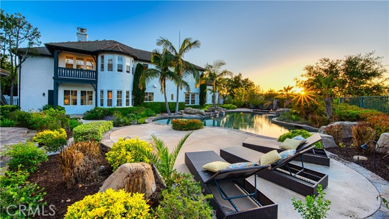
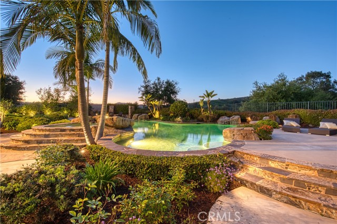
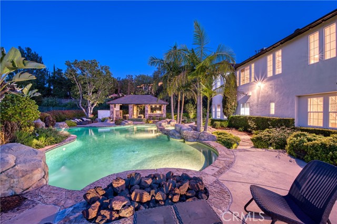
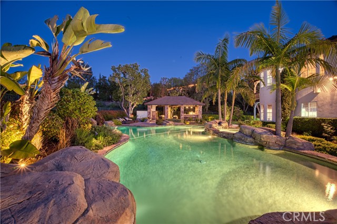
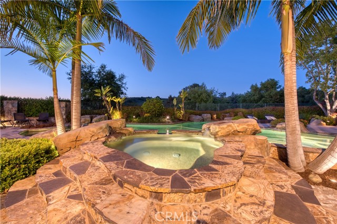
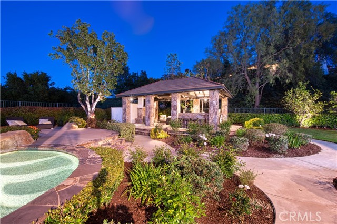
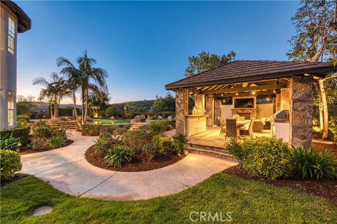
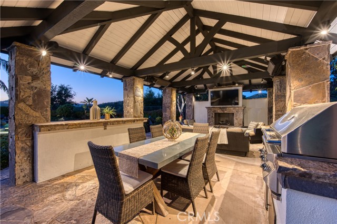
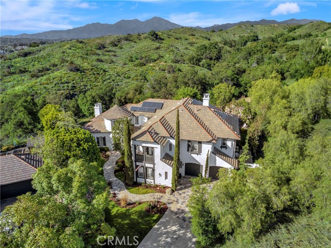
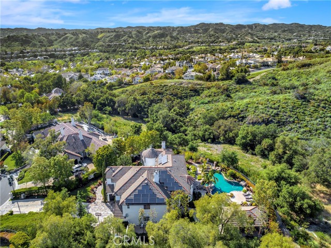
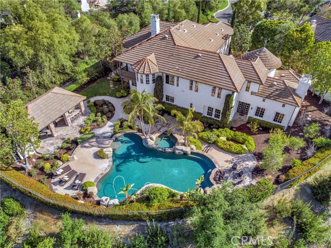
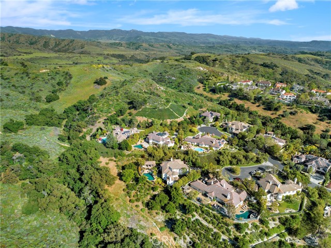
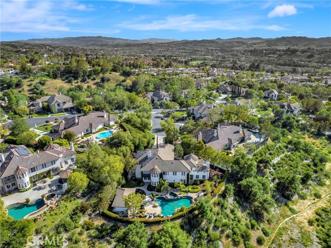
5 Beds
5 Baths
5,038 SqFt
Active
Presenting 2 Thornton, an exquisite estate tucked away at the end of a tranquil cul-de-sac, gracing over an acre of lush grounds. This haven offers an expansive backyard oasis, replete with a grand pool/spa, inviting fire pit, serene pond, fruitful trees, and a captivating gazebo boasting a built-in BBQ center, cozy fireplace, and warming heaters. Inside, the open-concept floorplan showcases a gourmet kitchen adorned with luxurious quartz countertops, state-of-the-art stainless steel appliances, and a substantial island. Adjacent lies a climate-controlled wine sanctuary capable of accommodating over 2,000 bottles. The family room exudes warmth with its crackling fireplace and custom entertainment enclave. The main level further delights with a sumptuous guest suite, secluded executive office, grand formal living and dining spaces with soaring vaulted ceilings, all overlooking the picturesque backyard, and a convenient powder room. Upstairs, the opulent Master Suite commands awe-inspiring hillside vistas from its private balcony, while its recently upgraded en-suite indulges with a lavish jacuzzi tub and spacious walk-in shower. Additional luxuries include a sprawling bonus room outfitted with a floor-to-ceiling entertainment center, secondary bedrooms boasting en-suites and individual vanities, and a generous laundry retreat. Discover the allure of this enchanting Atherton estate nestled within the exclusive confines of Coto de Caza's gated community.
Property Details | ||
|---|---|---|
| Price | $4,999,000 | |
| Bedrooms | 5 | |
| Full Baths | 4 | |
| Half Baths | 1 | |
| Total Baths | 5 | |
| Lot Size Area | 54668 | |
| Lot Size Area Units | Square Feet | |
| Acres | 1.255 | |
| Property Type | Residential | |
| Sub type | SingleFamilyResidence | |
| MLS Sub type | Single Family Residence | |
| Stories | 2 | |
| Year Built | 1999 | |
| Subdivision | Atherton (ATTN) | |
| View | Hills,Panoramic,Trees/Woods | |
| Lot Description | Back Yard,Corner Lot,Cul-De-Sac,Lot Over 40000 Sqft,Yard | |
| Laundry Features | Individual Room,Inside | |
| Pool features | Private | |
| Parking Description | Direct Garage Access,Driveway,Garage | |
| Parking Spaces | 4 | |
| Garage spaces | 4 | |
| Association Fee | 312 | |
| Association Amenities | Outdoor Cooking Area,Picnic Area,Playground,Dog Park,Sport Court,Other Courts,Biking Trails,Hiking Trails,Horse Trails,Maintenance Grounds,Guard,Security,Controlled Access | |
Geographic Data | ||
| Directions | Cross Streets: San Miguel & Vista del Verde | |
| County | Orange | |
| Latitude | 33.583663 | |
| Longitude | -117.5779 | |
| Market Area | CC - Coto De Caza | |
Address Information | ||
| Address | 2 Thornton Place, Coto de Caza, CA 92679 | |
| Postal Code | 92679 | |
| City | Coto de Caza | |
| State | CA | |
| Country | United States | |
Listing Information | ||
| Listing Office | Re/Max Real Estate Group | |
| Listing Agent | Donnie Bowen | |
| Listing Agent Phone | 949-290-9754 | |
| Buyer Agency Compensation | 2.500 | |
| Attribution Contact | 949-290-9754 | |
| Buyer Agency Compensation Type | % | |
| Compensation Disclaimer | The offer of compensation is made only to participants of the MLS where the listing is filed. | |
| Special listing conditions | Standard | |
School Information | ||
| District | Capistrano Unified | |
| Elementary School | Wagon Wheel | |
| Middle School | Las Flores | |
| High School | Tesoro | |
MLS Information | ||
| Days on market | 12 | |
| MLS Status | Active | |
| Listing Date | May 1, 2024 | |
| Listing Last Modified | May 13, 2024 | |
| Tax ID | 77823110 | |
| MLS Area | CC - Coto De Caza | |
| MLS # | OC24086159 | |
Map View
Contact us about this listing
This information is believed to be accurate, but without any warranty.









