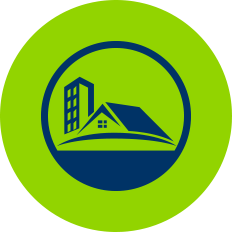View on map Contact us about this listing
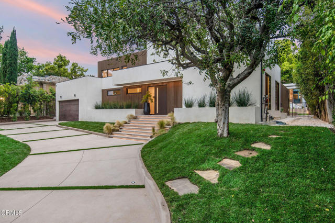
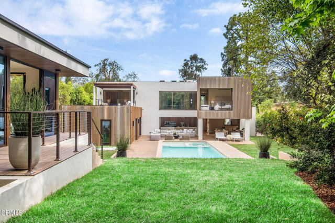
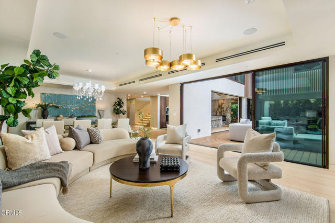
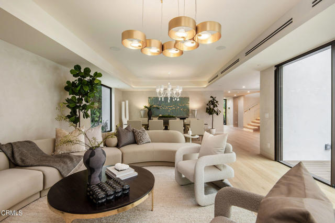
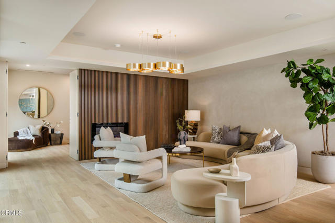
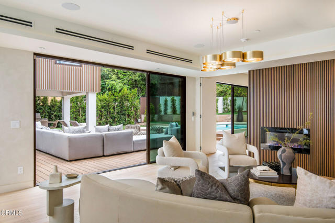
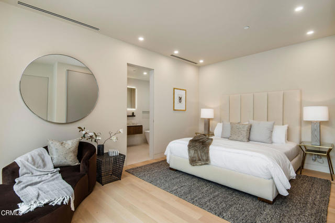
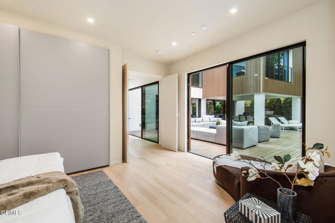
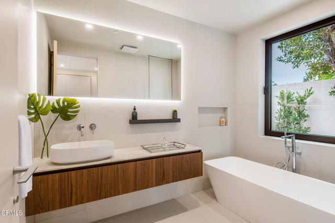
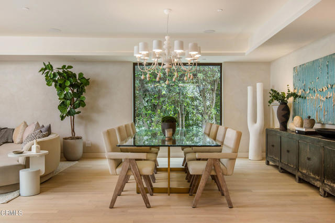
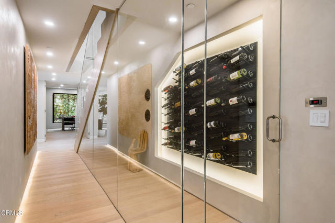
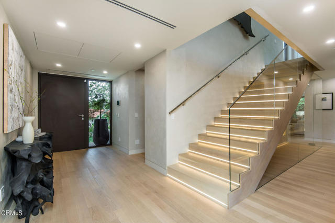
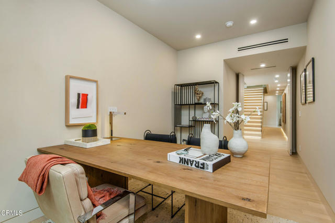
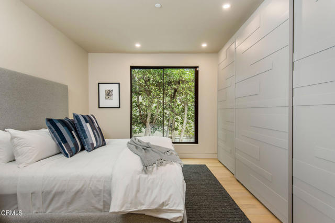
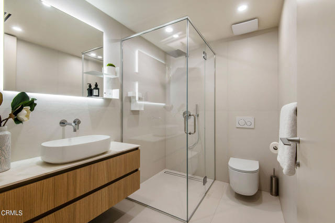
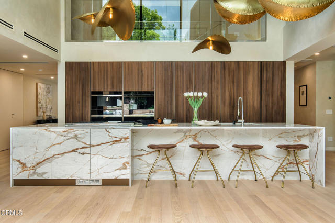
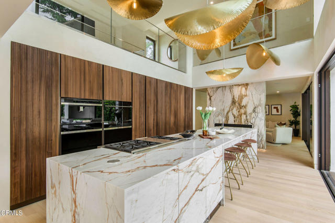
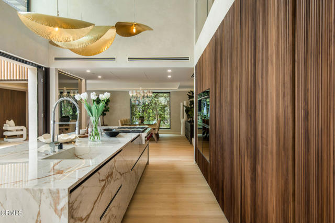
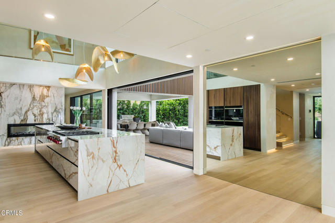
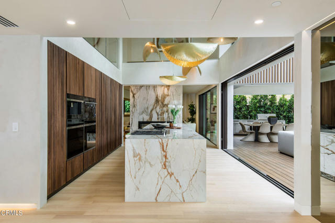
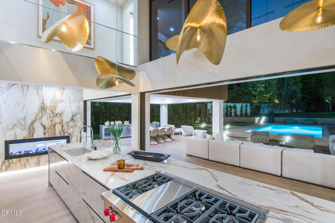
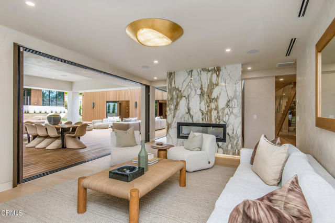
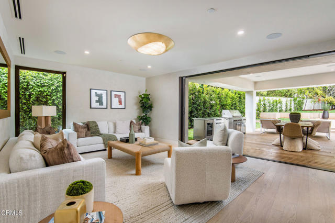
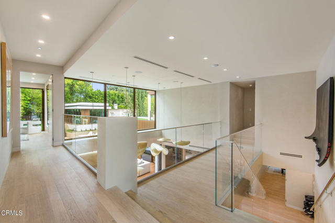
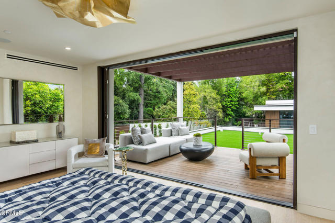
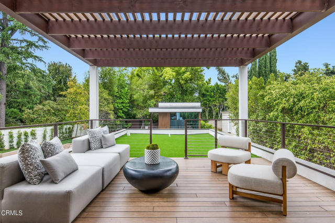
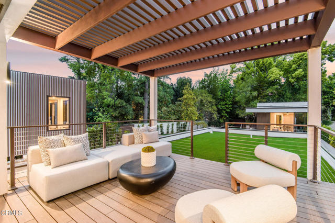
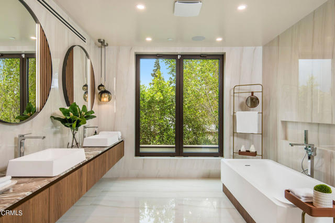
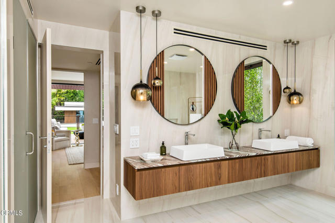
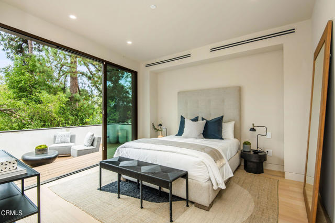
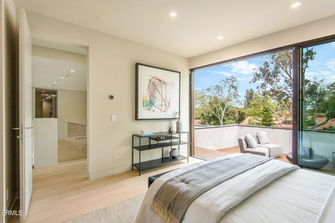
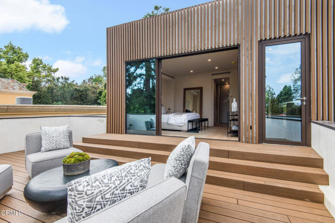
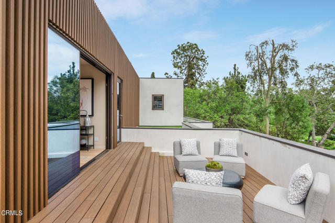
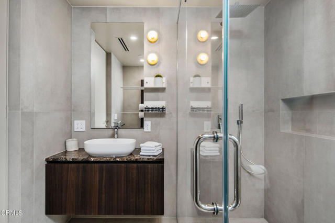
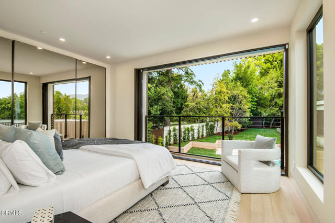
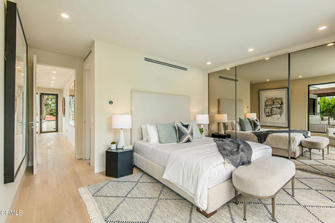
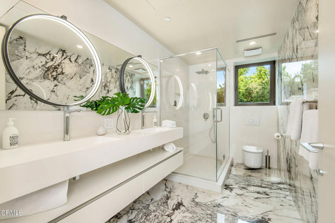
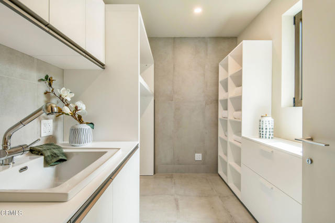
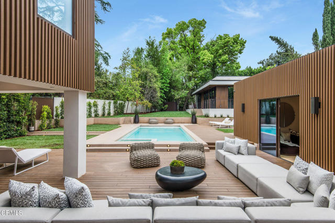
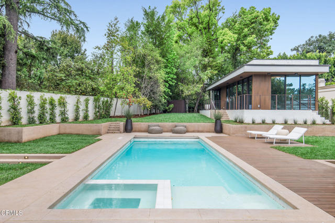
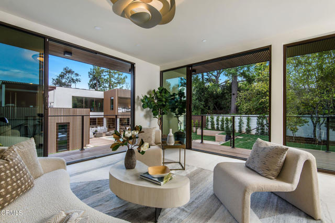
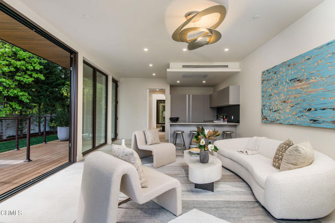
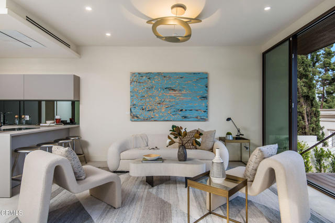
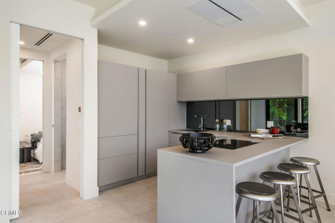
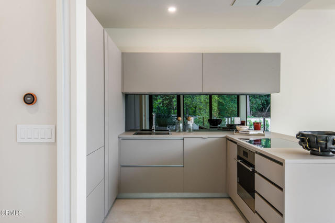
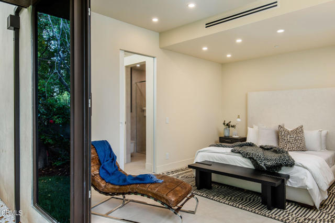
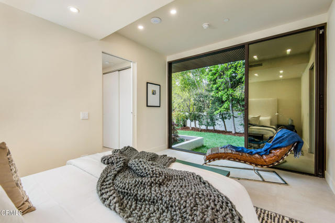
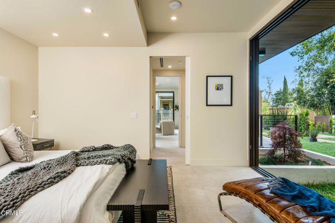
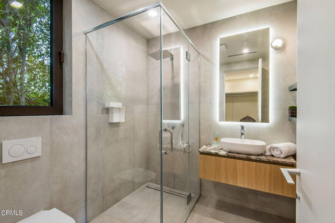
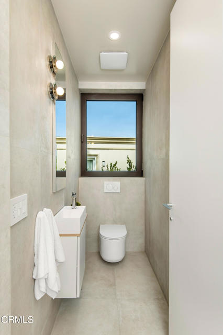
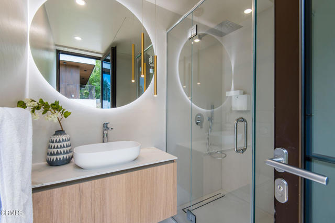
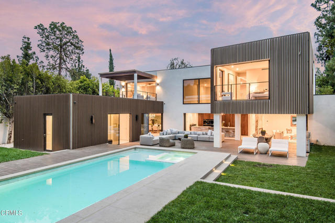
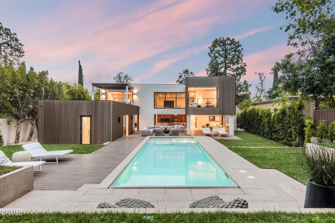
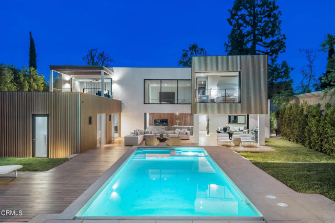
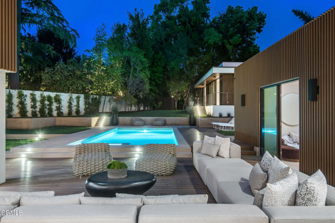
6 Beds
9 Baths
6,000 SqFt
Active
Welcome to this Contemporary New Construction Gated Estate, located on Arden Road, a premier street near Caltech and The Huntington Library, Art Museum, & Botanical Gardens. This magnificent property presents a rare opportunity to indulge in the epitome of sophistication and minimalist design. Set on a knoll above street level, this south-facing home offers a total of 6,000 SF of living space. Every detail has been thoughtfully executed and no expense spared. The gated entrance leads to a landscaped circular driveway and attached garage. The Rismondo Design interior seamlessly blends modern amenities with classic craftsmanship, featuring soaring ceilings, custom millwork, flush to wall doors by Bluinterni Italy and Croatian oak wood floors throughout, and lighting fixtures from Masiero, Gervasoni, and Artemide. The spacious family room, living room and dining room offer panoramic views of the private grounds and feature 2 fireplaces. All of the living areas on the main floor feature large-panel sliding doors which completely dive into the walls, thus making this the ultimate indoor-outdoor environment. Top-of-the-line floor to ceiling windows, manufactured in Spain by Cortizo, offer wonderful garden views and provide an indoor-outdoor feel to the home. The gourmet kitchen equipped with Wolf and SubZero appliances, custom cabinetry by Key Cucine, and a 16 ft DEKTON Stone island overlooks the backyard. The patio deck features an outdoor stainless steel kitchen with a 40' grill, dual side burner, bar, refrigerator and sink. The main house offers 5 bedrooms, including a sumptuous primary retreat complete with a spa-like bathroom with dual walk-in closets by Veneran, Italy, and a huge private deck. Nearly every bedroom has outdoor space attached. The luxurious bathrooms are outfitted with basins, bathroom cabinets and tubs by Cerasa. Additional highlights: glass temperature controlled wine storage, walk-in food pantry, private office, outdoor pool bath, and 8 temperature control zones. Set at the rear of the property is the new 1 bedroom, 1.5 bath ADU, which offers the same level of quality materials and craftsmanship as the main house. This private sanctuary features a fully-equipped high-end kitchen and in-unit laundry. The grounds boast lush lawns, mature trees and a new sparkling swimming pool and spa with automatic cover. This Italian-inspired masterpiece awaits its discerning new owner to call it home.
Property Details | ||
|---|---|---|
| Price | $10,388,000 | |
| Bedrooms | 6 | |
| Full Baths | 1 | |
| Half Baths | 2 | |
| Total Baths | 9 | |
| Property Style | Contemporary | |
| Lot Size Area | 16910 | |
| Lot Size Area Units | Square Feet | |
| Acres | 0.3882 | |
| Property Type | Residential | |
| Sub type | SingleFamilyResidence | |
| MLS Sub type | Single Family Residence | |
| Stories | 2 | |
| Features | Built-in Features,Quartz Counters,Wired for Sound,Pantry,Copper Plumbing Partial,Balcony,Two Story Ceilings,Storage,Open Floorplan,Living Room Deck Attached,High Ceilings,Home Automation System | |
| Exterior Features | Lighting,Balcony,Rain Gutters | |
| Year Built | 2023 | |
| View | Mountain(s) | |
| Roof | Other | |
| Heating | Central,Electric,ENERGY STAR Qualified Equipment,Zoned,Fireplace(s) | |
| Lot Description | Landscaped,0-1 Unit/Acre,Sprinkler System,Sprinklers On Side,Sprinklers In Rear,Sprinklers In Front,Sprinklers Drip System,Lot 10000-19999 Sqft,Garden | |
| Laundry Features | Individual Room | |
| Pool features | In Ground | |
| Parking Description | Garage - Single Door,Auto Driveway Gate,Circular Driveway | |
| Parking Spaces | 2 | |
| Garage spaces | 2 | |
Geographic Data | ||
| Directions | Located East of Lake Ave. and South of California Blvd.On the North side of Arden Rd. between Cameron Dr. and Rosalind Rd. | |
| County | Los Angeles | |
| Latitude | 34.132268 | |
| Longitude | -118.124216 | |
| Market Area | 648 - Pasadena (SE) | |
Address Information | ||
| Address | 1155 Arden Road, Pasadena, CA 91106 | |
| Postal Code | 91106 | |
| City | Pasadena | |
| State | CA | |
| Country | United States | |
Listing Information | ||
| Listing Office | COMPASS | |
| Listing Agent | Annie Deng | |
| Listing Agent Phone | (626) 833-8880 | |
| Buyer Agency Compensation | 2.500 | |
| Attribution Contact | (626) 833-8880 | |
| Buyer Agency Compensation Type | % | |
| Compensation Disclaimer | The offer of compensation is made only to participants of the MLS where the listing is filed. | |
| Special listing conditions | Standard | |
| Virtual Tour URL | https://youtu.be/WoJOkmOyC5U | |
MLS Information | ||
| Days on market | 18 | |
| MLS Status | Active | |
| Listing Date | Apr 30, 2024 | |
| Listing Last Modified | May 17, 2024 | |
| Tax ID | 5327012004 | |
| MLS Area | 648 - Pasadena (SE) | |
| MLS # | P1-17439 | |
Map View
Contact us about this listing
This information is believed to be accurate, but without any warranty.


