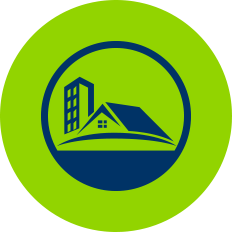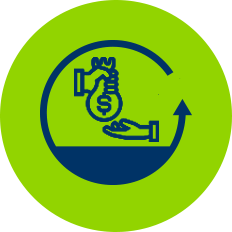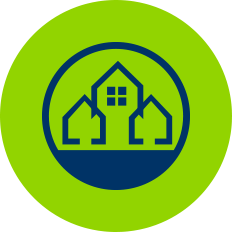View on map Contact us about this listing
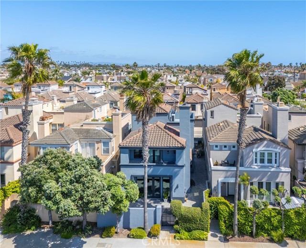
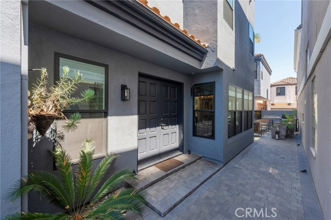
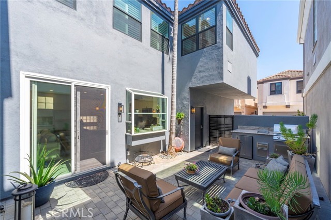
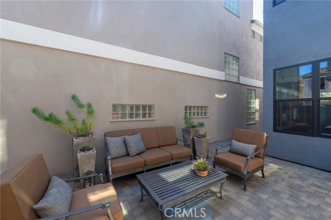
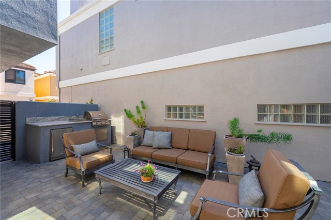
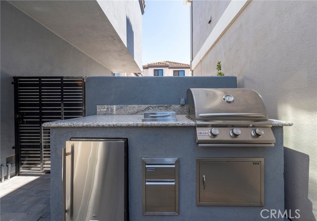
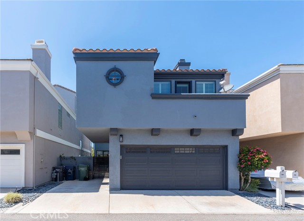
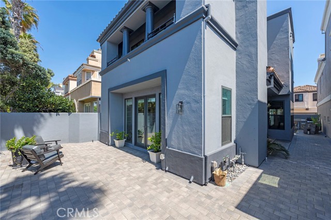
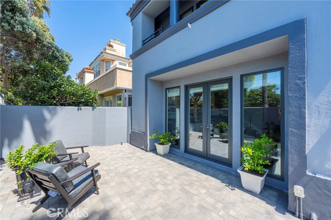
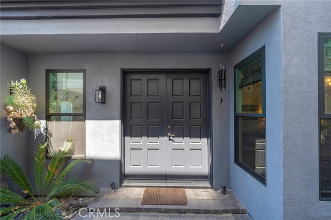
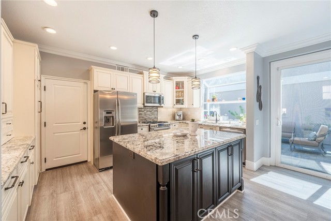
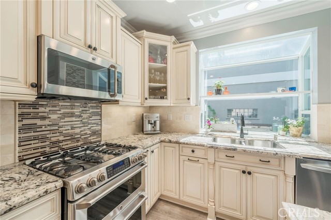
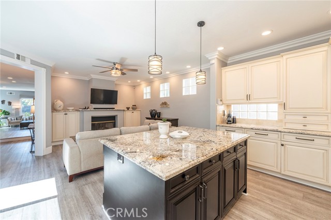
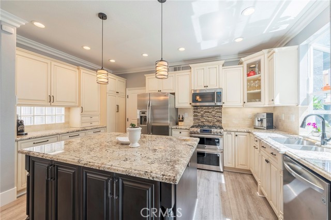
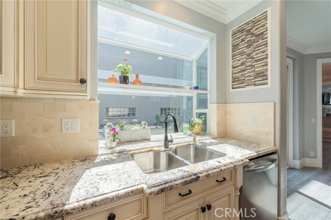
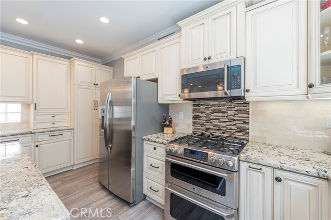
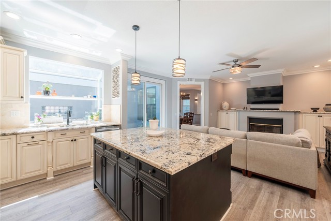
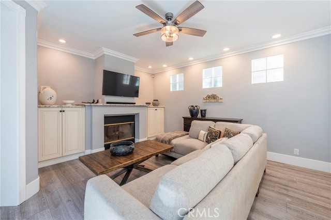
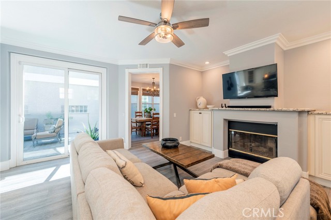
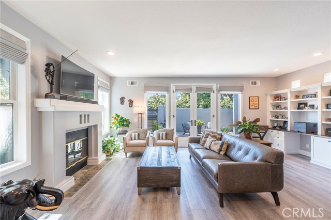
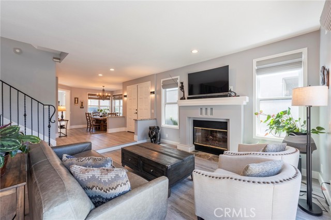
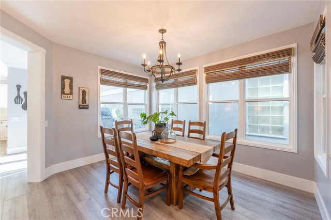
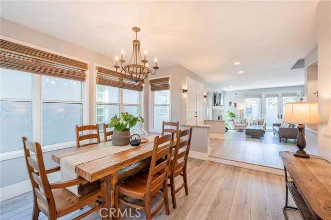
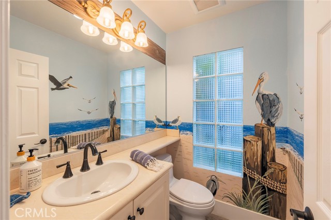
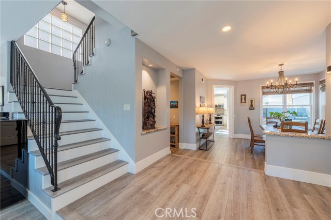
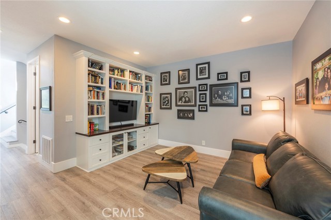
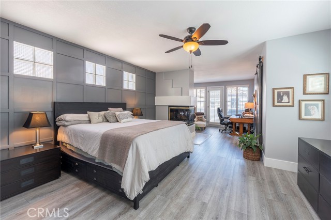
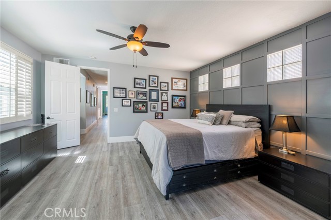
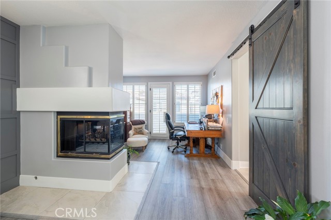
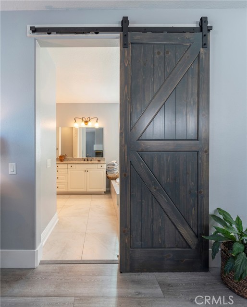
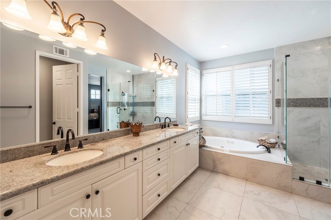
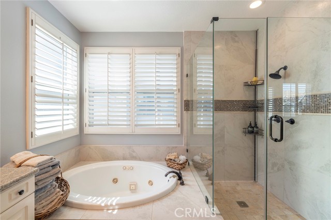
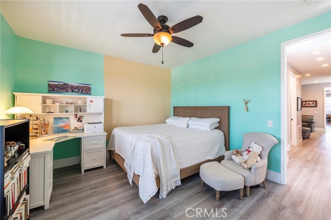
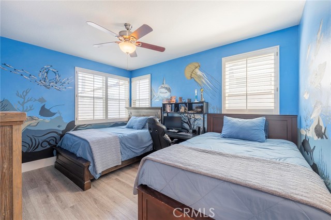
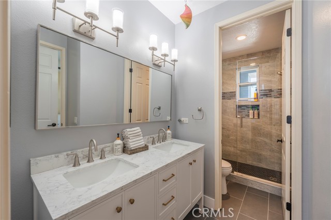
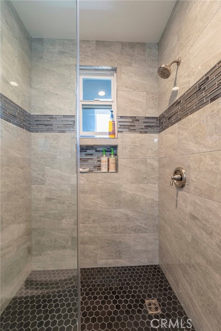
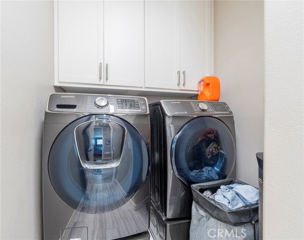
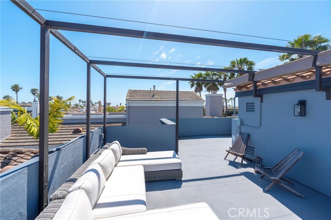
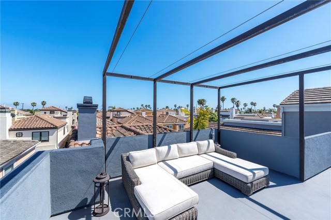
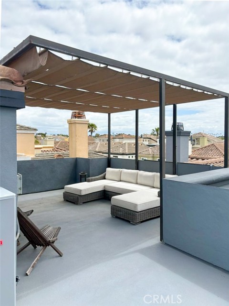
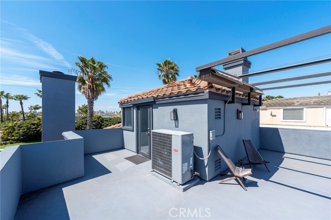
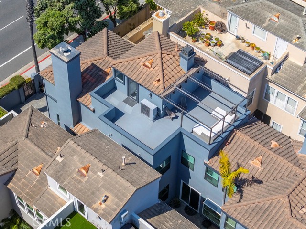
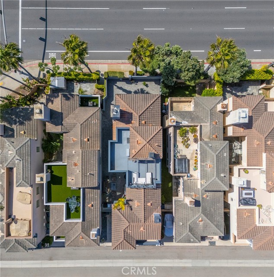
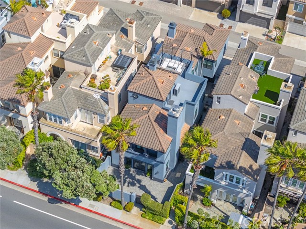
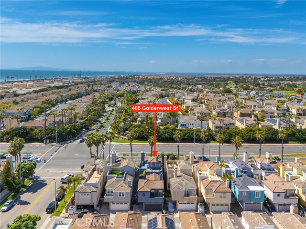
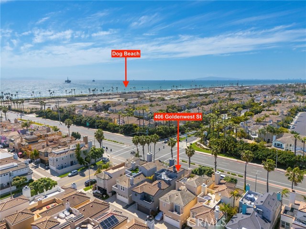
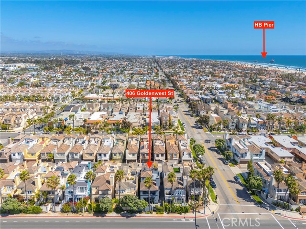
3 Beds
3 Baths
2,989 SqFt
Pending
Step into coastal luxury living at its finest with this stunning residence nestled just steps away from Dog Beach in the heart of Huntington Beach's downtown 4th block location. Boasting an array of impeccable features and upgrades, this home offers an unparalleled living experience. Enter through the foyer and be greeted by an upgraded kitchen adorned with granite countertops and a stylish tile backsplash. The centerpiece of the kitchen is a large island, perfect for both meal prep and casual dining. Equipped with top-of-the-line stainless steel appliances, including a GE Cafe Stove with Double Oven convection, cooking becomes a pleasure. A built-in microwave adds convenience to culinary endeavors. Throughout the home, three gas-burning fireplaces create a cozy ambiance in the family room, living room, and master bedroom, providing warmth and comfort on cooler evenings. Built-in bookcases enhance the charm of the family room, living room, and upstairs bonus room, offering ample space for displaying cherished volumes and mementos. Indulge in luxury within the remodeled bathrooms, with the primary suite boasting a lavishly upgraded en suite bathroom featuring a double vanity, separate tub, tiled shower, and a spacious walk-in closet. Wood shutters add an elegant touch while luxury vinyl flooring flows seamlessly throughout the home, marrying style with durability. Convenience meets luxury with an upstairs laundry room, simplifying household chores. Ascend to the rooftop deck, where a custom retractable shade covering ensures comfort while enjoying panoramic views. Entertain effortlessly in the complete paver hardscape surrounding the exterior, featuring gated entrances for privacy. A built-in BBQ and refrigerator make al fresco gatherings a delight. Parking is a breeze with a two-car attached garage offering direct access, complete with built-in storage and epoxy flooring. Additionally, a bonus third car parking space adjacent to the garage provides added convenience. Ceiling fans throughout the home maintain comfort, complemented by a space-saver A/C unit on the rooftop deck. Dual-paned Milgard windows and sliding doors enhance energy efficiency while allowing natural light to permeate the home, illuminating its impeccable finishes and designer touches. Experience coastal living at its finest in this exquisite Huntington Beach retreat.
Property Details | ||
|---|---|---|
| Price | $2,295,000 | |
| Bedrooms | 3 | |
| Full Baths | 2 | |
| Half Baths | 1 | |
| Total Baths | 3 | |
| Property Style | Mediterranean | |
| Lot Size Area | 3200 | |
| Lot Size Area Units | Square Feet | |
| Acres | 0.0735 | |
| Property Type | Residential | |
| Sub type | SingleFamilyResidence | |
| MLS Sub type | Single Family Residence | |
| Stories | 2 | |
| Features | Balcony,Ceiling Fan(s),Copper Plumbing Full,Granite Counters,Recessed Lighting,Storage | |
| Exterior Features | Balcony,Lighting | |
| Year Built | 1993 | |
| Subdivision | Ocean Pointe (OCPT) | |
| View | City Lights,Neighborhood,Panoramic,Peek-A-Boo | |
| Roof | Clay,Spanish Tile,Tile | |
| Heating | Central,Natural Gas | |
| Foundation | Slab | |
| Accessibility | None | |
| Lot Description | Landscaped,Rectangular Lot,Zero Lot Line | |
| Laundry Features | Individual Room,Inside,Upper Level | |
| Pool features | None | |
| Parking Description | Carport,Direct Garage Access,Garage,Garage - Single Door | |
| Parking Spaces | 4 | |
| Garage spaces | 2 | |
Geographic Data | ||
| Directions | Goldenwest toward beack, make left on Orange | |
| County | Orange | |
| Latitude | 33.670907 | |
| Longitude | -118.014206 | |
| Market Area | 15 - West Huntington Beach | |
Address Information | ||
| Address | 406 Goldenwest Street, Huntington Beach, CA 92648 | |
| Postal Code | 92648 | |
| City | Huntington Beach | |
| State | CA | |
| Country | United States | |
Listing Information | ||
| Listing Office | First Team Real Estate | |
| Listing Agent | Michael Rains | |
| Buyer Agency Compensation | 2.500 | |
| Buyer Agency Compensation Type | % | |
| Compensation Disclaimer | The offer of compensation is made only to participants of the MLS where the listing is filed. | |
| Special listing conditions | Standard | |
School Information | ||
| District | Huntington Beach Union High | |
MLS Information | ||
| Days on market | 18 | |
| MLS Status | Pending | |
| Listing Date | Apr 28, 2024 | |
| Listing Last Modified | May 16, 2024 | |
| Tax ID | 02312115 | |
| MLS Area | 15 - West Huntington Beach | |
| MLS # | OC24084760 | |
Map View
Contact us about this listing
This information is believed to be accurate, but without any warranty.


