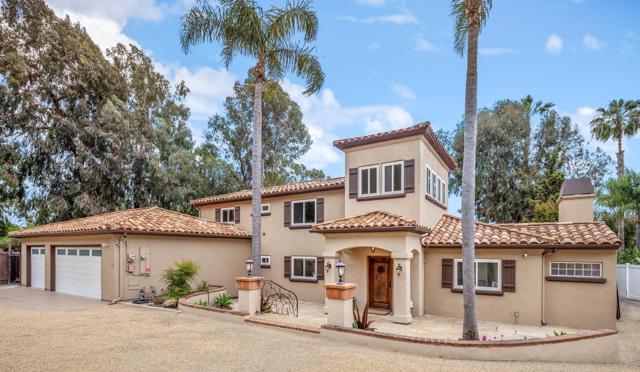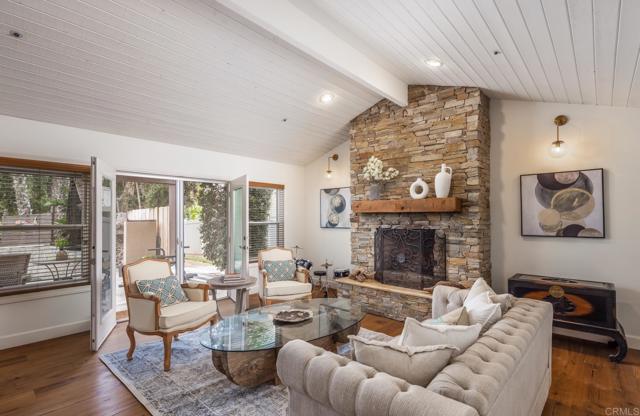View on map Contact us about this listing

















































5 Beds
5 Baths
3,632 SqFt
Pending
Escape to your own private paradise nestled on nearly 2 acres in the beautiful enclave of Olivenhain. A long driveway guides you to this custom Mediterranean 5-bedroom residence, thoughtfully designed to harmonize with its natural surroundings. Positioned far from the road, the home offers unrivaled privacy, while the expansive backyard unfolds as an oasis, beckoning you to unwind and indulge in the joys of outdoor living. Step inside to discover a world of comfort. Rich hardwood floors span the interiors, leading you through an open and airy floor plan. The inviting living room boasts a cozy stone fireplace and high wood-paneled ceilings, creating a warm ambiance for gatherings with loved ones. The dining room with French doors invites al fresco dining experiences. Prepare culinary delights in the gourmet kitchen, equipped with double Thermador ovens, a Viking gas cooktop, and a large center island perfect for meal preparations and casual dining. Adjacent to the kitchen, a charming nook overlooks the lush backyard, and opens to the spacious family room with beautiful built-ins and French doors to the backyard. The first floor also includes two spacious bedrooms, two full bathrooms (one of them en-suite), a large laundry room with sink and lots of cabinets, a small office for remote work or study, and a 3-car garage with epoxy floors and built-in storage and workshop space. You will find the gorgeous primary suite on the second floor, where French doors open to a sprawling deck offering breathtaking nature views. Indulge in the spa-like ensuite bath, complete with a walk-in shower, standalone soaking tub, dual sink vanity, and large walk-in closet. Two large additional bedrooms and a Jack & Jill bathroom complete the second floor. Outside, the allure of resort-style living continues with a sparkling pool and a putting green, providing endless opportunities for recreation and entertainment. Beyond the pool, discover an unpermitted ADU, space for horses, and endless possibilities for outdoor enjoyment, from a playground to a pickleball court or even your own mini-farm with chickens and goats. Experience the epitome of luxury living in this secluded sanctuary, where every detail has been meticulously curated for the ultimate in comfort and style. Don't miss your chance to make this hidden paradise your forever home.
Property Details | ||
|---|---|---|
| Price | $3,500,000 | |
| Bedrooms | 5 | |
| Full Baths | 5 | |
| Total Baths | 5 | |
| Lot Size Area | 1.83 | |
| Lot Size Area Units | Acres | |
| Acres | 1.83 | |
| Property Type | Residential | |
| Sub type | SingleFamilyResidence | |
| MLS Sub type | Single Family Residence | |
| Stories | 2 | |
| Year Built | 1991 | |
| View | Creek/Stream,Neighborhood | |
| Lot Description | Back Yard,Front Yard | |
| Laundry Features | Individual Room | |
| Pool features | Private | |
| Parking Spaces | 3 | |
| Garage spaces | 3 | |
Geographic Data | ||
| Directions | Rancho Santa Fe Rd to Lone Jack > Property is on the right side of the street after the curve in the road before you get to Rancho Encinitas. Drive slow when arriving to turn into the driveway. | |
| County | San Diego | |
| Latitude | 33.055949 | |
| Longitude | -117.222588 | |
| Market Area | 92024 - Encinitas | |
Address Information | ||
| Address | 2989 Lone Jack Road, Encinitas, CA 92024 | |
| Postal Code | 92024 | |
| City | Encinitas | |
| State | CA | |
| Country | United States | |
Listing Information | ||
| Listing Office | Compass | |
| Listing Agent | Neda Nourani | |
| Listing Agent Phone | neda@homesbyneda.com | |
| Buyer Agency Compensation | 2.500 | |
| Attribution Contact | neda@homesbyneda.com | |
| Buyer Agency Compensation Type | % | |
| Compensation Disclaimer | The offer of compensation is made only to participants of the MLS where the listing is filed. | |
| Special listing conditions | Standard | |
| Virtual Tour URL | https://www.propertypanorama.com/instaview/crmls/NDP2403576 | |
School Information | ||
| District | San Dieguito Union | |
MLS Information | ||
| Days on market | 11 | |
| MLS Status | Pending | |
| Listing Date | Apr 26, 2024 | |
| Listing Last Modified | May 7, 2024 | |
| Tax ID | 2641605100 | |
| MLS Area | 92024 - Encinitas | |
| MLS # | NDP2403576 | |
Map View
Contact us about this listing
This information is believed to be accurate, but without any warranty.









