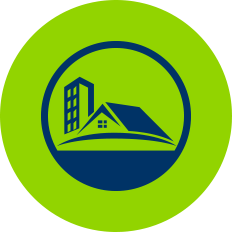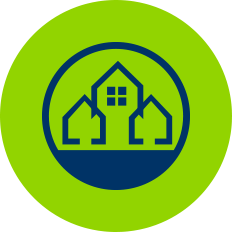View on map Contact us about this listing
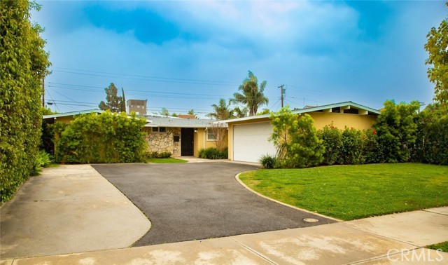
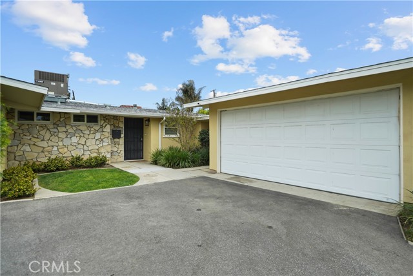
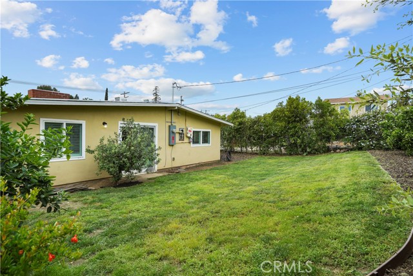
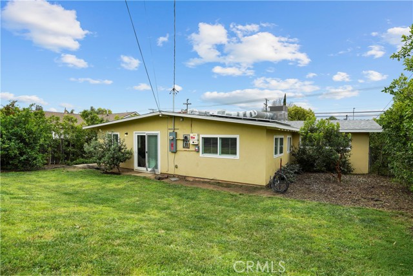
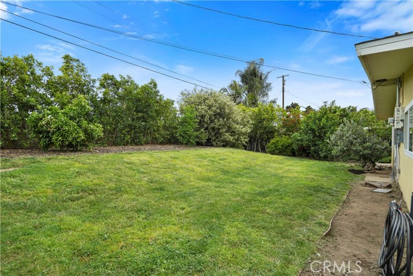
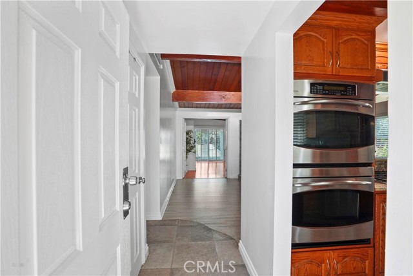
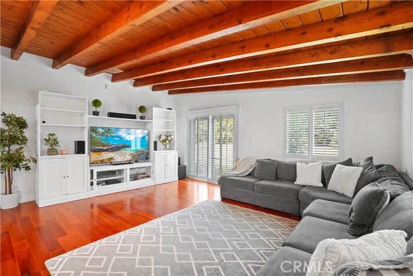
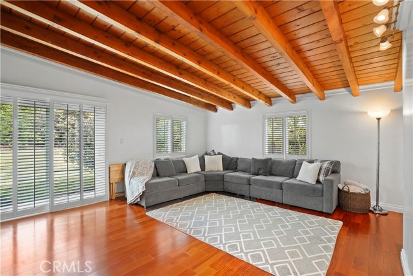
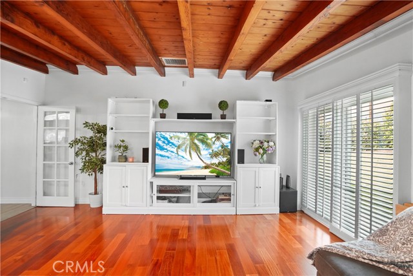
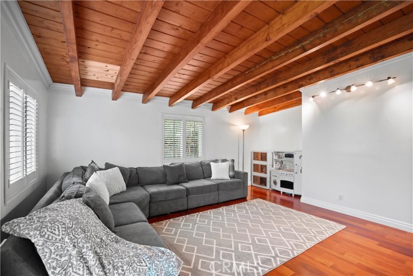
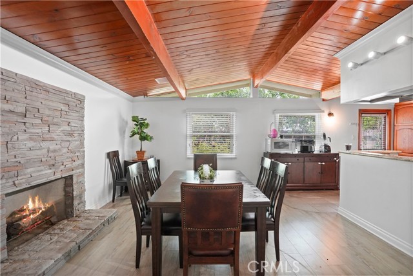
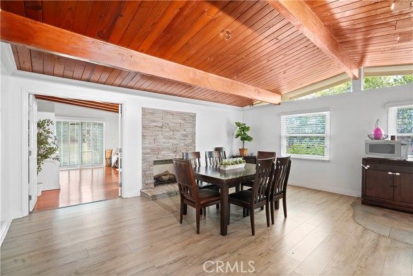
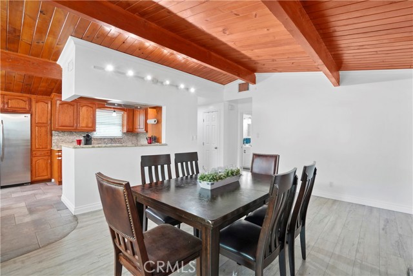
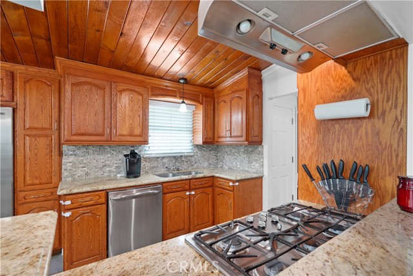
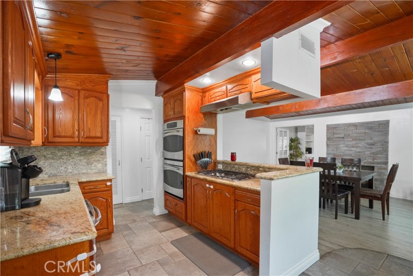
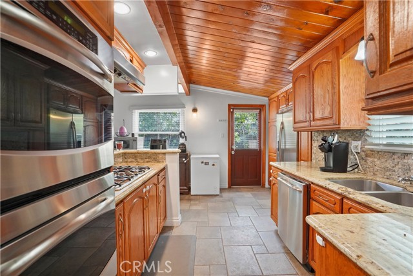
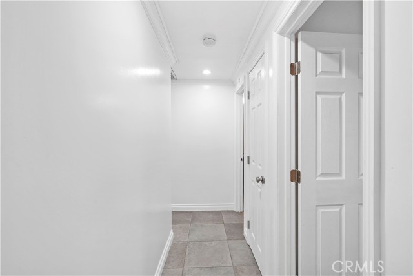
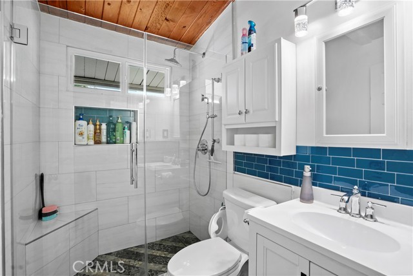
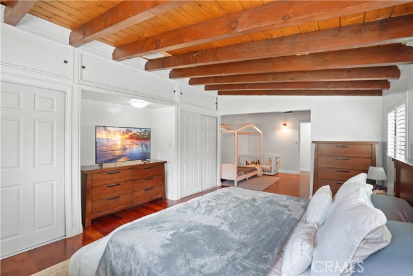
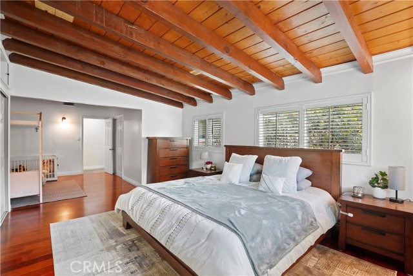
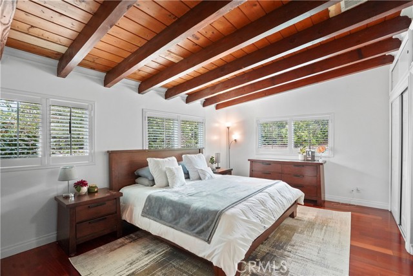
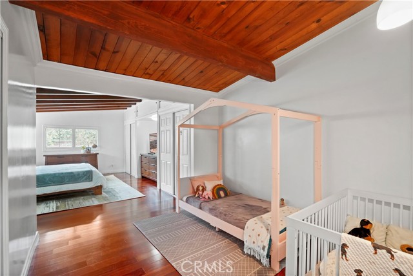
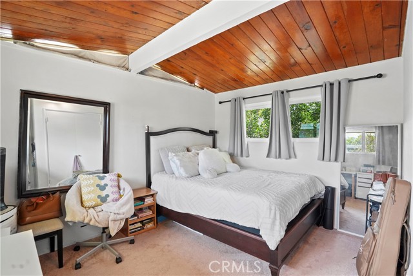
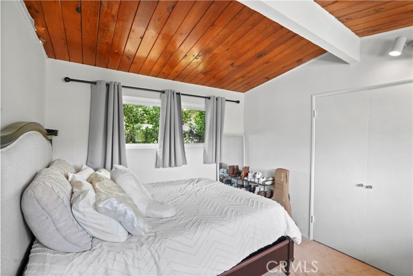
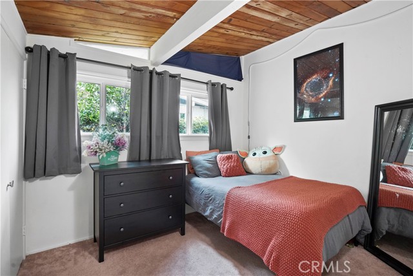
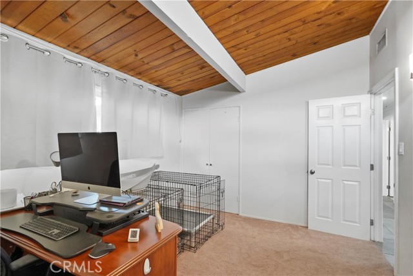
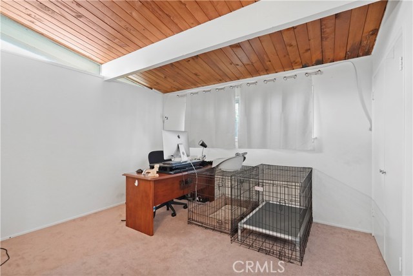
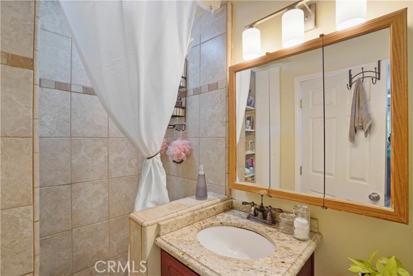
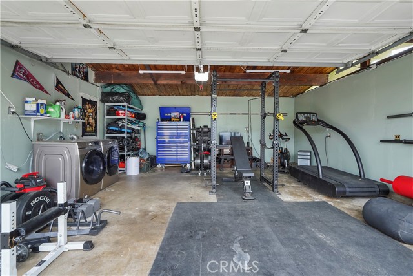
4 Beds
2 Baths
1,896 SqFt
Active
Unleash Your Inner Homebody (and Entertainer)! Craving a place that ignites your excitement for everyday living? Look no further! This enchanting home isn't just a house; it's a launching pad for fabulous memories. Imagine mornings filled with sunlight streaming through the gourmet kitchen, perfectly placed for coffee-fueled creativity. Picture evenings spent under the stars, unwinding in your expansive, tranquil, and spacious backyard—perfect for hosting legendary barbecues. Transition seamlessly to hosting movie nights in the inviting large family room, ideal for big gatherings. Open Concept Oasis: Enjoy a seamless flow between the open living room, dining room, and kitchen combo. The recently installed laminate flooring creates a cohesive feel throughout, while a cozy stone fireplace adds a touch of warmth and ambiance. But wait, there's more! Enjoy the peace of mind that comes with a brand new roof (2021) and a sparkling new HVAC system (2021)! Here's the cherry on top: solar panels installed in 2022 will translate to huge savings on your monthly bills! The detached garage boasts insulated and finished painted walls (2022), with the added bonus of gas, electric, and water connections already running—perfect for adding an ADU (accessory dwelling unit) in the future! This home has also been freshened up with a new coat of paint in 2024 and a brand new side door for added convenience. Plus, the sparkling fresh bathroom was just updated in 2023. Don't miss your chance to own a piece of paradise. This is more than a house; it's a lifestyle waiting to be embraced.
Property Details | ||
|---|---|---|
| Price | $979,000 | |
| Bedrooms | 4 | |
| Total Baths | 2 | |
| Property Style | Craftsman,Traditional | |
| Lot Size Area | 8674 | |
| Lot Size Area Units | Square Feet | |
| Acres | 0.1991 | |
| Property Type | Residential | |
| Sub type | SingleFamilyResidence | |
| MLS Sub type | Single Family Residence | |
| Stories | 1 | |
| Features | Beamed Ceilings,Copper Plumbing Full,Crown Molding,Granite Counters,High Ceilings,Open Floorplan,Storage,Track Lighting,Unfurnished | |
| Exterior Features | Awning(s),Lighting,Rain Gutters | |
| Year Built | 1954 | |
| View | None | |
| Roof | Shingle | |
| Heating | Central,ENERGY STAR Qualified Equipment,Fireplace(s),High Efficiency,Natural Gas,Solar | |
| Foundation | Slab | |
| Accessibility | No Interior Steps,Parking | |
| Lot Description | 0-1 Unit/Acre,Back Yard,Front Yard,Garden,Landscaped,Lawn,Level with Street,Lot 6500-9999,Misting System,Sprinkler System,Sprinklers In Front,Sprinklers In Rear,Sprinklers Timer | |
| Laundry Features | Gas Dryer Hookup,In Garage,Inside,Washer Hookup | |
| Pool features | None | |
| Parking Description | Driveway,Asphalt,Concrete,Driveway Level,Driveway Up Slope From Street,Garage Faces Side,Garage - Single Door,Garage Door Opener,Private,RV Potential,Workshop in Garage | |
| Parking Spaces | 7 | |
| Garage spaces | 2 | |
Geographic Data | ||
| Directions | Between Devonshire and Lassen Streets, near the 405 fwy + 5 fwy nearby and the Olivo shopping area on Sepulveda Blvd | |
| County | Los Angeles | |
| Latitude | 34.251903 | |
| Longitude | -118.458364 | |
| Market Area | MHL - Mission Hills | |
Address Information | ||
| Address | 10000 Lemona Avenue, Mission Hills (San Fernando), CA 91345 | |
| Postal Code | 91345 | |
| City | Mission Hills (San Fernando) | |
| State | CA | |
| Country | United States | |
Listing Information | ||
| Listing Office | Homesmart Evergreen Realty | |
| Listing Agent | Kristen Kalski | |
| Listing Agent Phone | 818-321-4612 | |
| Buyer Agency Compensation | 2.000 | |
| Attribution Contact | 818-321-4612 | |
| Buyer Agency Compensation Type | % | |
| Compensation Disclaimer | The offer of compensation is made only to participants of the MLS where the listing is filed. | |
| Special listing conditions | Standard | |
School Information | ||
| District | Los Angeles Unified | |
MLS Information | ||
| Days on market | 22 | |
| MLS Status | Active | |
| Listing Date | Apr 26, 2024 | |
| Listing Last Modified | May 18, 2024 | |
| Tax ID | 2647009001 | |
| MLS Area | MHL - Mission Hills | |
| MLS # | SR24075150 | |
Map View
Contact us about this listing
This information is believed to be accurate, but without any warranty.


