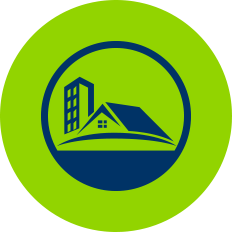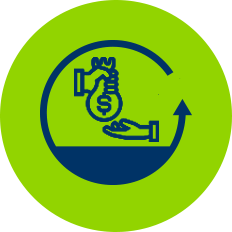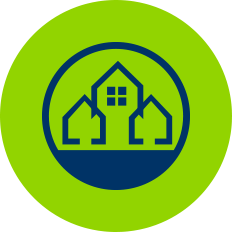View on map Contact us about this listing
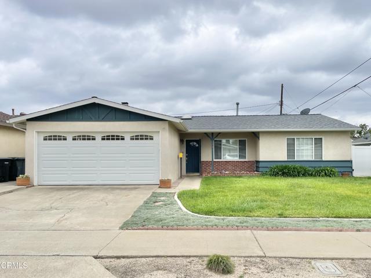
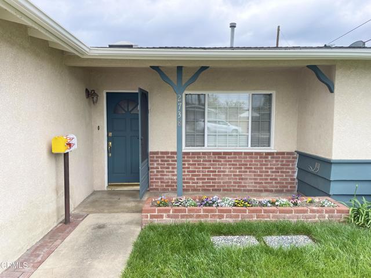
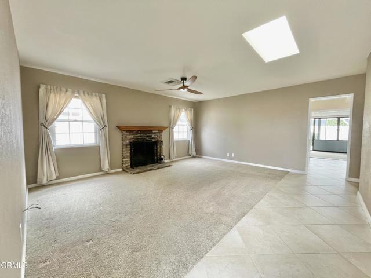
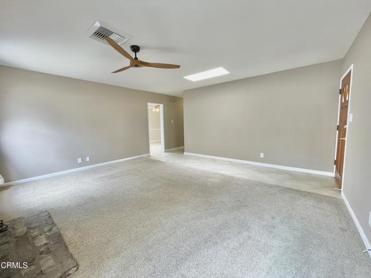
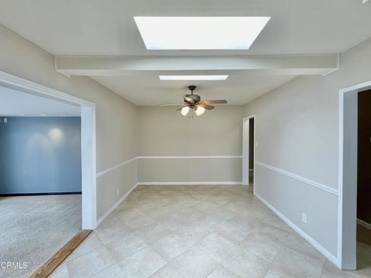
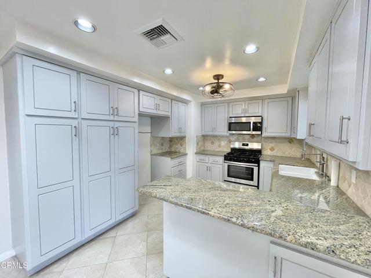
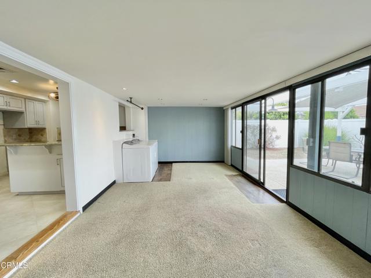
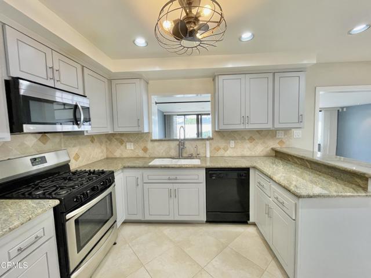
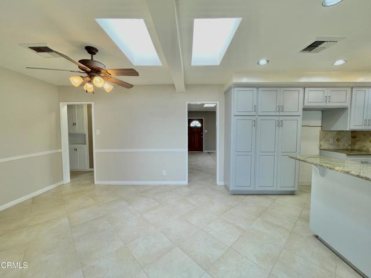
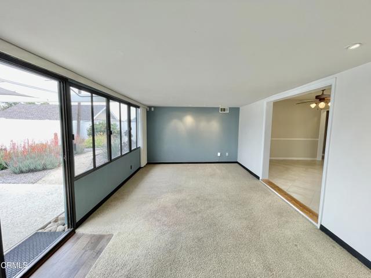
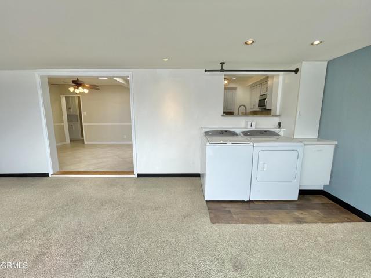
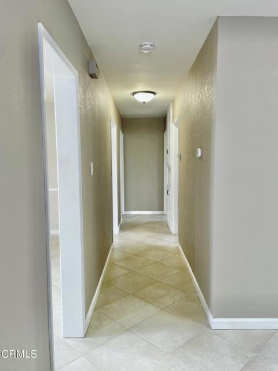
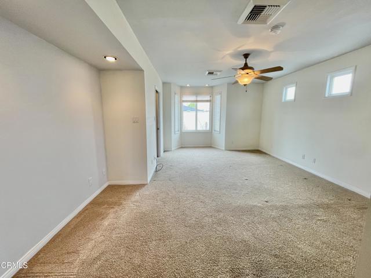
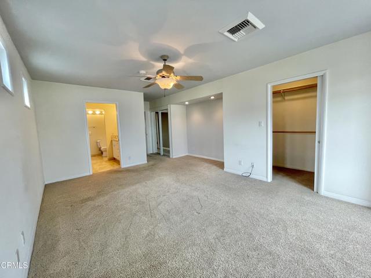
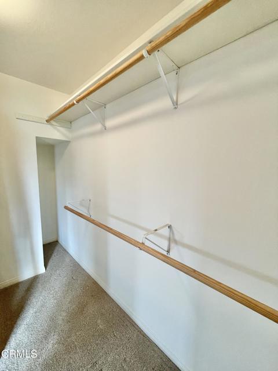
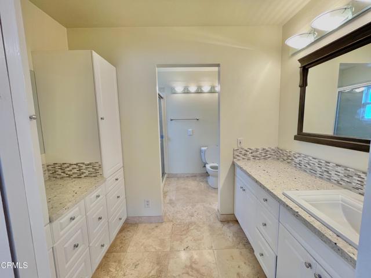
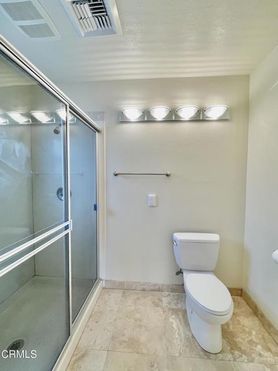
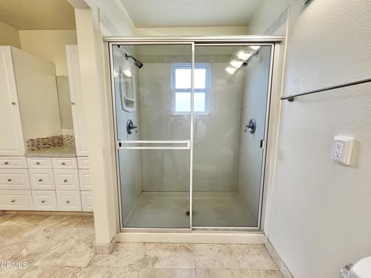
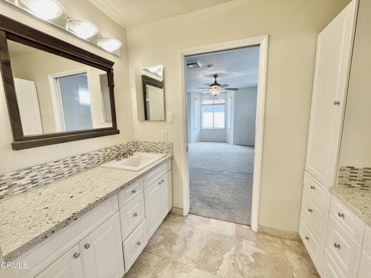
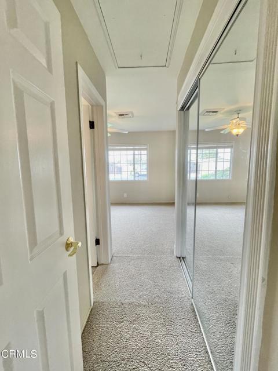
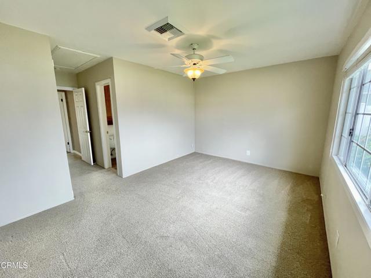
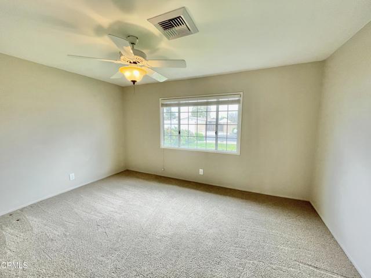
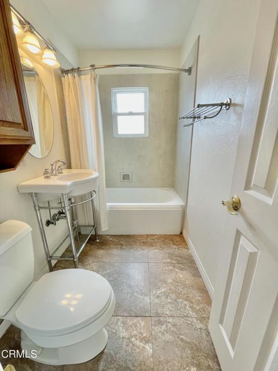
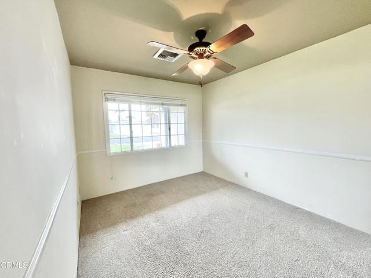
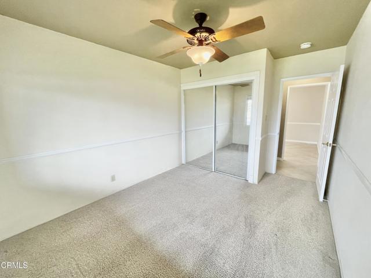
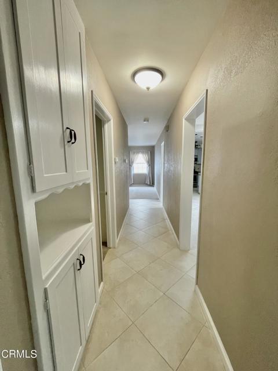
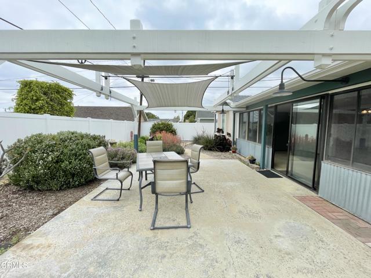
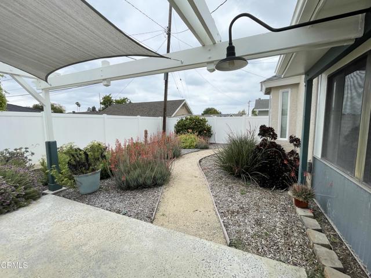
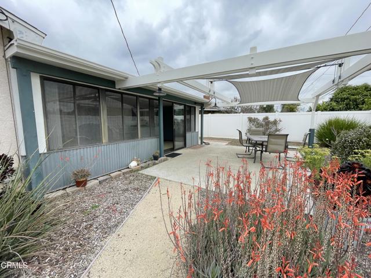
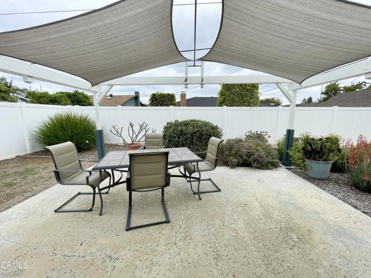
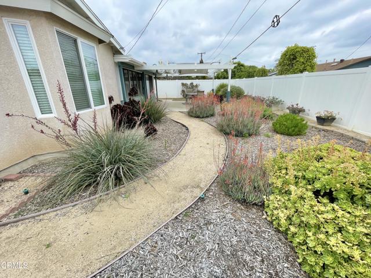
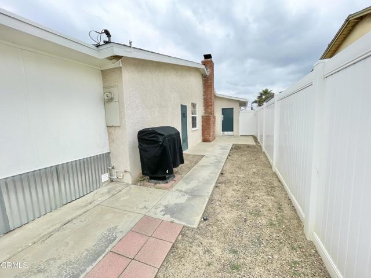
3 Beds
2 Baths
1,823 SqFt
Active
Nestled on a peaceful cul-de-sac in a desirable neighborhood of Orange, this charming 1,823 square feet home features three spacious bedrooms, two en-suite bathrooms, a remodeled kitchen with ample storage, a breakfast room, living room, and a multi-purpose room which opens out to a backyard oasis. Upon entering the home, you will be greeted by a cozy living room, a bright skylight, and a brick fireplace. Across the hall is the sun-filled breakfast room with two large skylights, making it the perfect space to start the morning. To the left is the kitchen and peninsula, featuring granite countertops and bar seating for two. On the west end of the hallway is the living quarter featuring three bedrooms with mirrored sliding door closets, a bedroom with a full en-suite bathroom, and a primary bedroom with a walk-in closet and a generously sized en-suite bathroom with a shower. Towards the back of the house, leading towards the backyard, is the multi-purpose room which can double as a playroom, family room, or exercise room. The washer and dryer is conveniently located in the multi-purpose room with a ceiling mounted bar for hang-drying clothes. When ready to take in California's crisp fresh air, step outside to the gracious backyard featuring a shaded dining area with a barbecue grill, lush drought tolerant plants, and a dreamy granite pathway. The attached two-car garage has ample overhead storage and two hobby workbenches. This well-loved home is conveniently located near parks, shopping centers, plenty of dining options, and less than a ten-minute drive to the historic Old Towne Orange.
Property Details | ||
|---|---|---|
| Price | $4,800 | |
| Bedrooms | 3 | |
| Full Baths | 2 | |
| Total Baths | 2 | |
| Lot Size Area | 6099 | |
| Lot Size Area Units | Square Feet | |
| Acres | 0.14 | |
| Property Type | Rental | |
| Sub type | SingleFamilyResidence | |
| MLS Sub type | Single Family Residence | |
| Stories | 1 | |
| Features | Recessed Lighting,Ceiling Fan(s),Wired for Data,Unfurnished,Granite Counters,Copper Plumbing Full | |
| Year Built | 1958 | |
| Subdivision | Other | |
| View | None | |
| Heating | Forced Air | |
| Laundry Features | Dryer Included,Washer Included | |
| Pool features | None | |
| Parking Description | Concrete | |
| Parking Spaces | 2 | |
| Garage spaces | 2 | |
Geographic Data | ||
| Directions | East of the 55 Freeway, South of E Collins Ave., West of Prospect St., North of E Chapman Ave. | |
| County | Orange | |
| Latitude | 33.798471 | |
| Longitude | -117.823971 | |
Address Information | ||
| Address | 2738 E Everett Place, Orange, CA 92867 | |
| Postal Code | 92867 | |
| City | Orange | |
| State | CA | |
| Country | United States | |
Listing Information | ||
| Listing Office | Coldwell Banker Realty | |
| Listing Agent | Diana Lin | |
| Buyer Agency Compensation | 2.500 | |
| Buyer Agency Compensation Type | % | |
| Compensation Disclaimer | The offer of compensation is made only to participants of the MLS where the listing is filed. | |
| Special listing conditions | Standard | |
School Information | ||
| Elementary School | Handy | |
| High School | Orange | |
MLS Information | ||
| Days on market | 7 | |
| MLS Status | Active | |
| Listing Date | Apr 26, 2024 | |
| Listing Last Modified | May 3, 2024 | |
| Tax ID | 38320211 | |
| MLS # | P1-17419 | |
Map View
Contact us about this listing
This information is believed to be accurate, but without any warranty.


