View on map Contact us about this listing
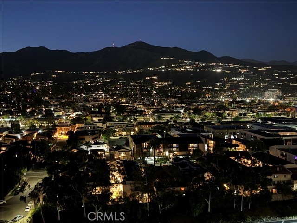
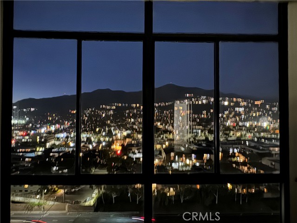
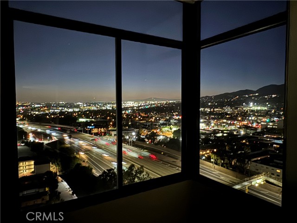
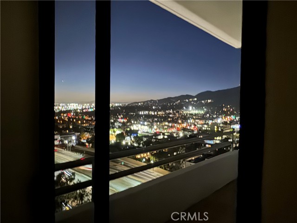
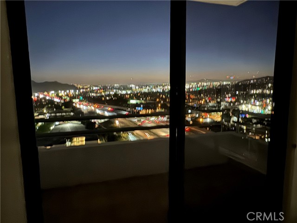
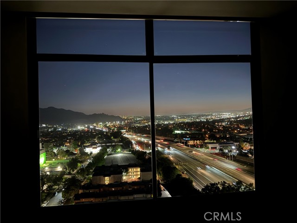
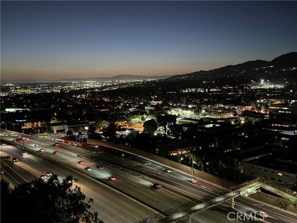
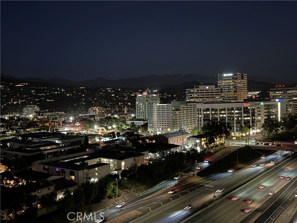
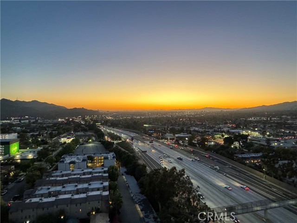
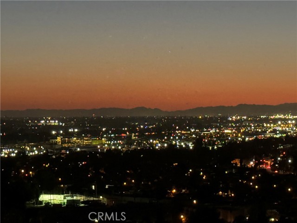
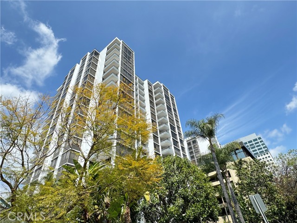
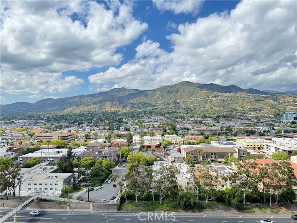
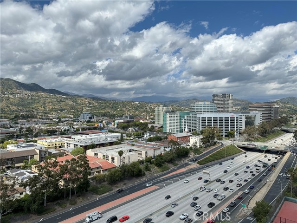
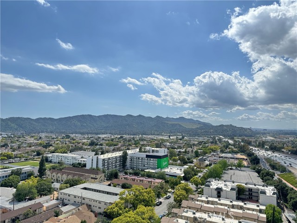
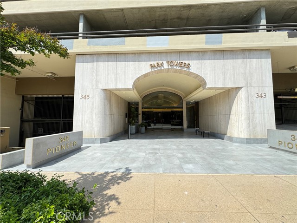
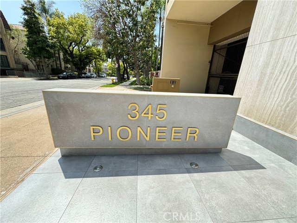
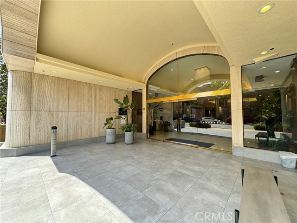
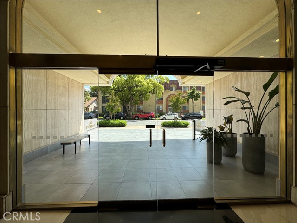
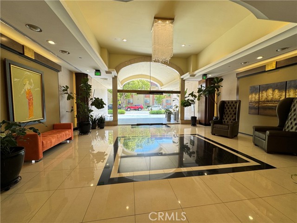
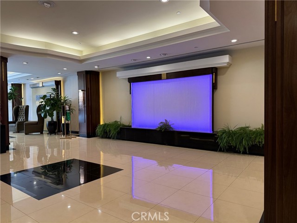
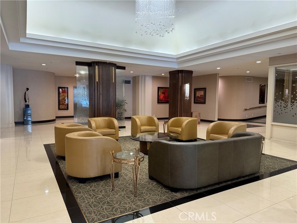
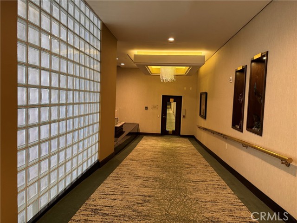
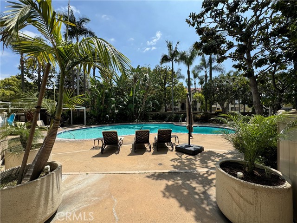
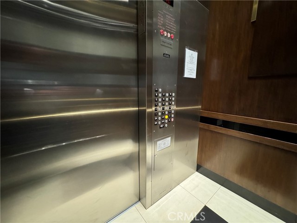
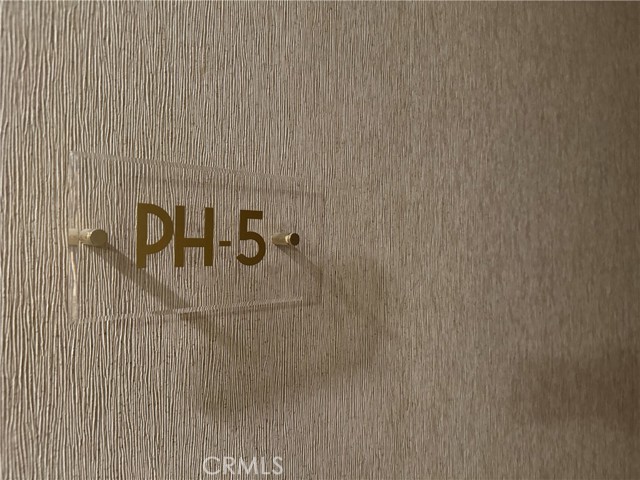
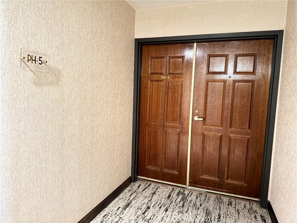
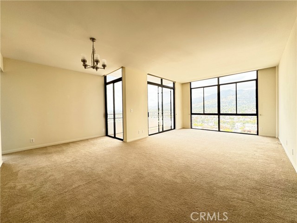
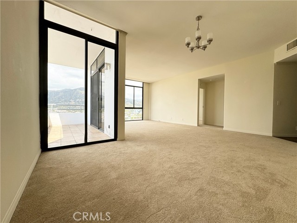
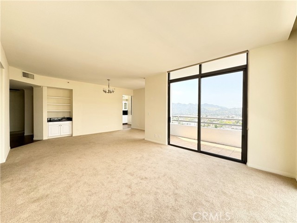
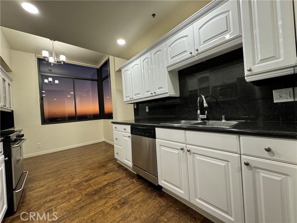
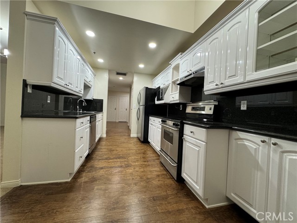
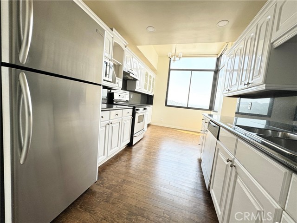
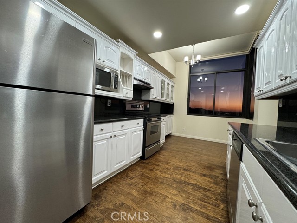
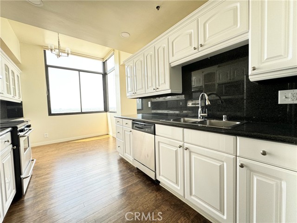
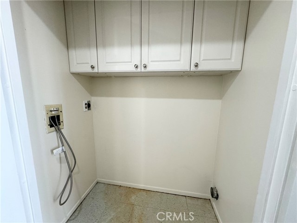
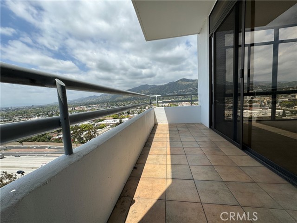
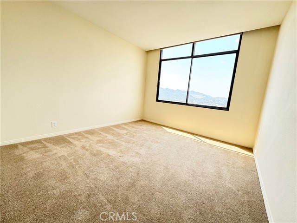
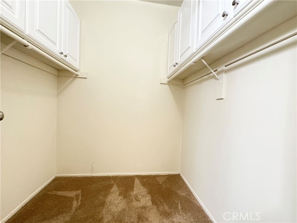
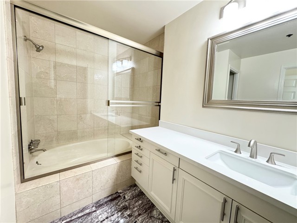
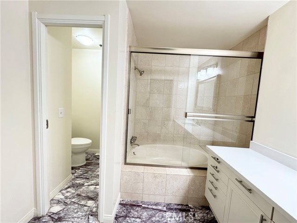
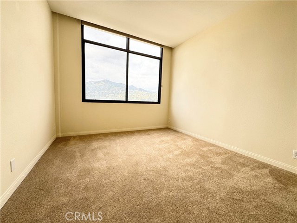
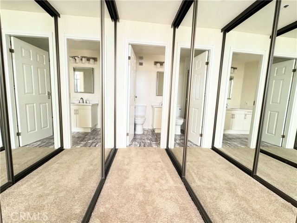
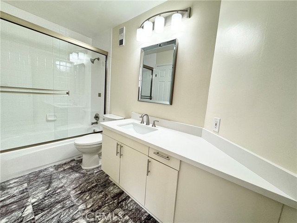
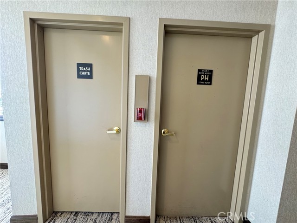
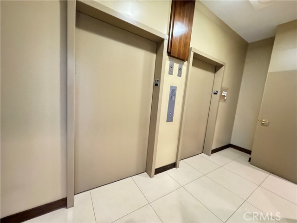
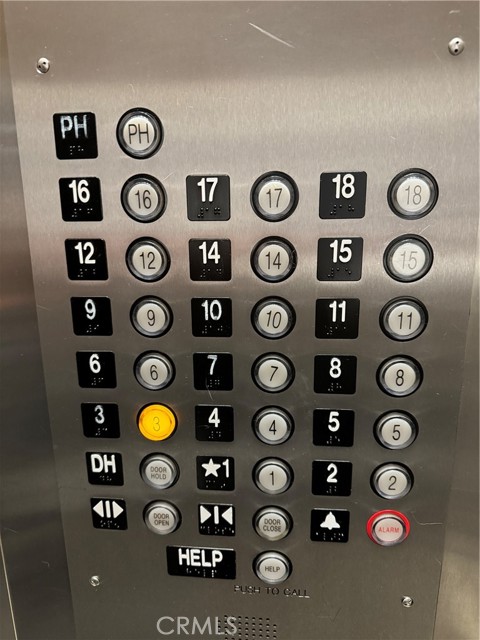
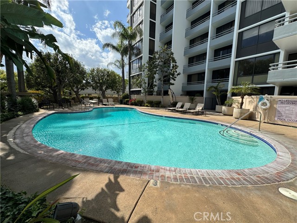
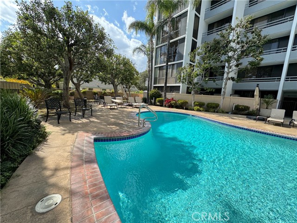
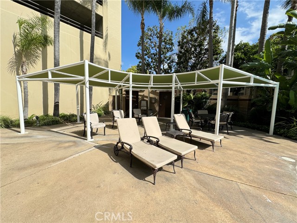
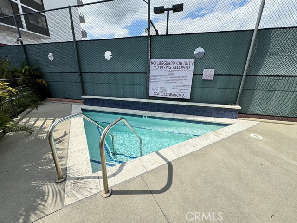
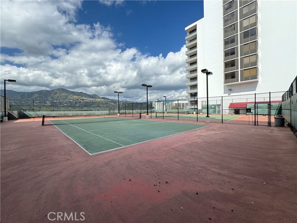
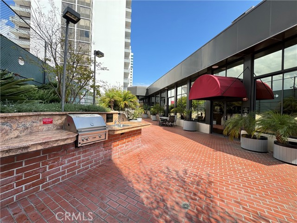
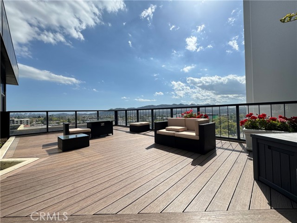
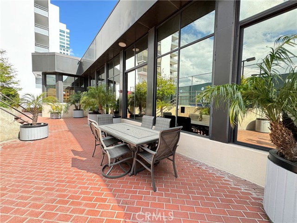
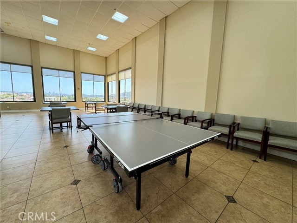
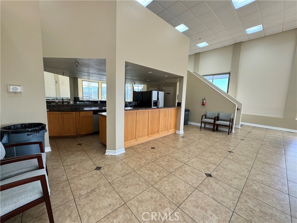
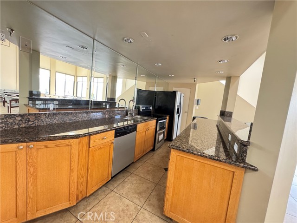
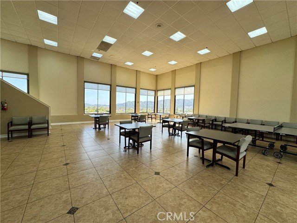
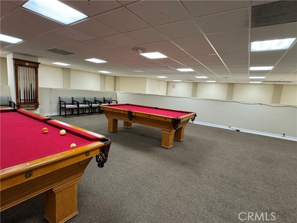
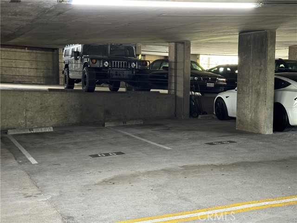
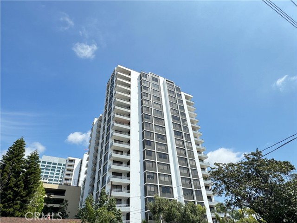
2 Beds
2 Baths
1,443 SqFt
Active
Elevate your lifestyle in this stunning corner penthouse, where every room offers panoramic views of the city lights. Perfectly positioned in the heart of Glendale, this boutique suite within Park Towers—a premier high-rise complex—puts you within walking distance to upscale dining, shopping, and entertainment. This exquisitely remodeled unit features a spacious, open floor plan accentuated by high ceilings and tall windows that fill the home with natural light. The double entry doors open to a grand living room with a dedicated dining area, leading to an updated kitchen complete with modern amenities. Enjoy the convenience of a separate laundry room. The elegant master suite boasts a large, luxurious bathroom, while a well-appointed second bedroom and view balcony add to the home's charm and functionality. Park Towers' luxury amenities are designed to enhance your lifestyle, offering two sparkling pools, professional tennis courts, a spa, gym, and a beautifully landscaped BBQ area. Host events in the sophisticated banquet hall. Additional features include gated guest parking and 24-hour security, ensuring privacy and peace of mind. The lobby, exuding elegance and style. Discover a life of luxury and convenience in this extraordinary penthouse, designed for those who seek an experience beyond the ordinary.
Property Details | ||
|---|---|---|
| Price | $5,500 | |
| Bedrooms | 2 | |
| Full Baths | 2 | |
| Total Baths | 2 | |
| Property Style | Modern | |
| Lot Size Area | 87792 | |
| Lot Size Area Units | Square Feet | |
| Acres | 2.0154 | |
| Property Type | Rental | |
| Sub type | Condominium | |
| MLS Sub type | Condominium | |
| Stories | 19 | |
| Features | Balcony,Granite Counters,High Ceilings,Living Room Balcony | |
| Exterior Features | Balcony | |
| Year Built | 1988 | |
| View | City Lights | |
| Roof | Other | |
| Heating | Central | |
| Foundation | Concrete Perimeter | |
| Accessibility | Parking,Ramp - Main Level | |
| Laundry Features | Electric Dryer Hookup,In Closet,Washer Hookup | |
| Pool features | Association,In Ground | |
| Parking Description | Assigned,Covered,Garage,Garage Door Opener,Gated,Guest,Private,Side by Side | |
| Parking Spaces | 4 | |
| Garage spaces | 2 | |
| Association Amenities | Pool,Tennis Court(s),Gym/Ex Room,Clubhouse,Maintenance Front Yard | |
Geographic Data | ||
| Directions | 134 freeway exit Central Ave, Right on Pioneer Dr. | |
| County | Los Angeles | |
| Latitude | 34.155619 | |
| Longitude | -118.260501 | |
| Market Area | 628 - Glendale-South of 134 Fwy | |
Address Information | ||
| Address | 345 Pioneer Drive #PH5, Glendale, CA 91203 | |
| Unit | PH5 | |
| Postal Code | 91203 | |
| City | Glendale | |
| State | CA | |
| Country | United States | |
Listing Information | ||
| Listing Office | Coldwell Banker Hallmark | |
| Listing Agent | Carlo Gharibian | |
| Listing Agent Phone | 818-209-0602 | |
| Buyer Agency Compensation | 2.500 | |
| Attribution Contact | 818-209-0602 | |
| Buyer Agency Compensation Type | % | |
| Compensation Disclaimer | The offer of compensation is made only to participants of the MLS where the listing is filed. | |
| Special listing conditions | Standard | |
School Information | ||
| District | Glendale Unified | |
MLS Information | ||
| Days on market | 11 | |
| MLS Status | Active | |
| Listing Date | Apr 26, 2024 | |
| Listing Last Modified | May 7, 2024 | |
| Tax ID | 5637001133 | |
| MLS Area | 628 - Glendale-South of 134 Fwy | |
| MLS # | GD24083735 | |
Map View
Contact us about this listing
This information is believed to be accurate, but without any warranty.









