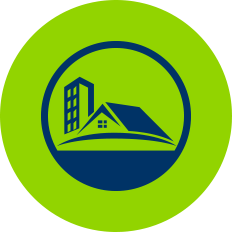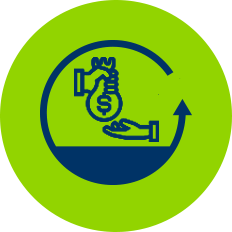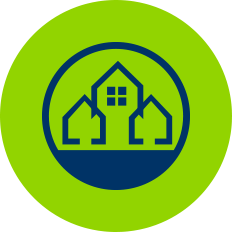View on map Contact us about this listing
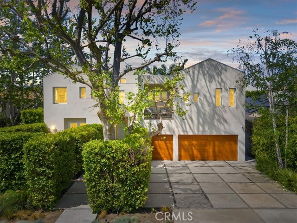
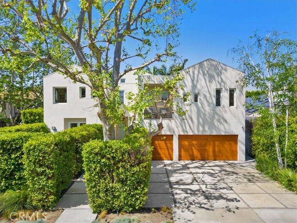
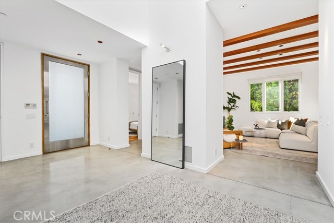
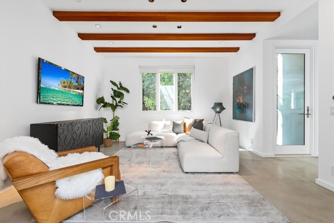
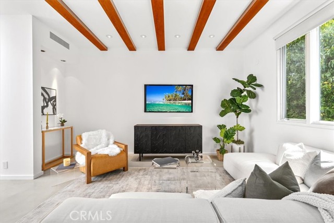
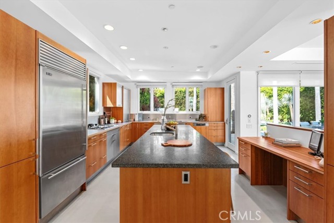
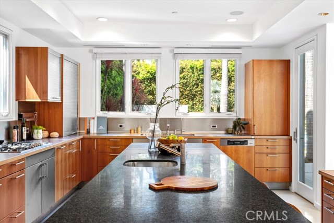
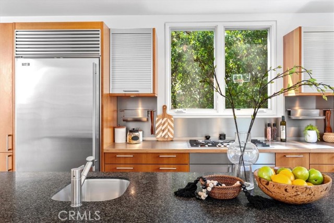
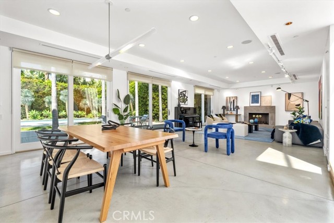
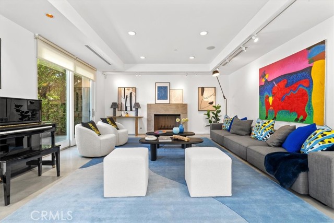
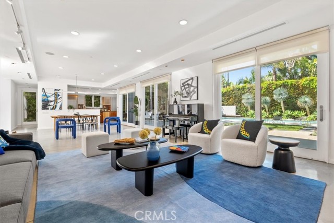
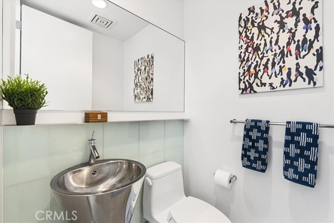
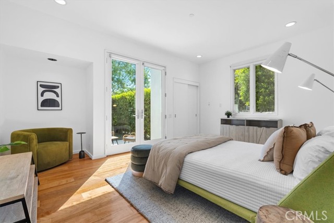
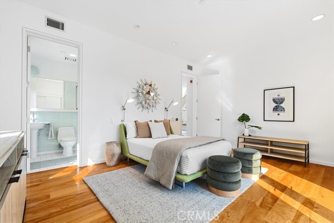
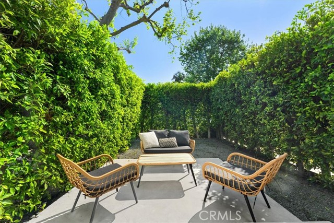
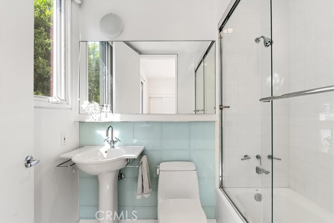
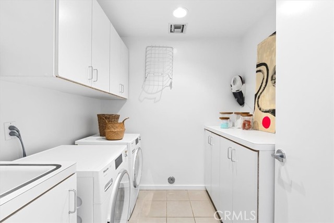
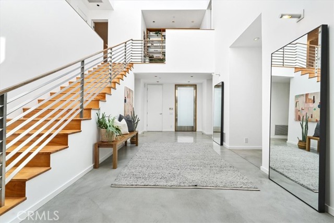
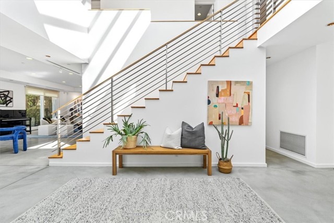
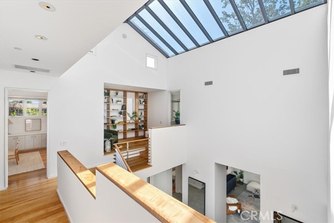
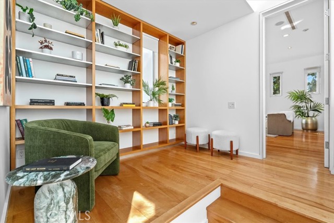
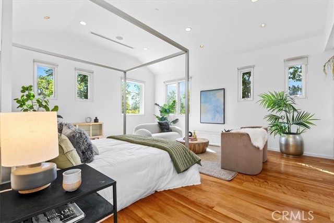
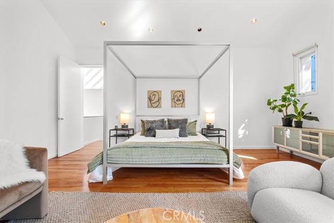
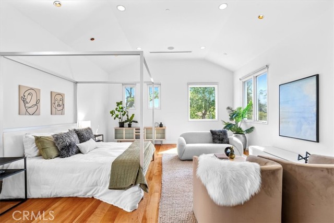
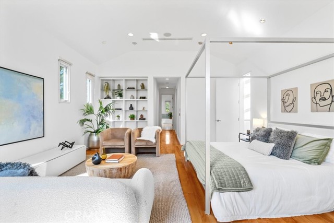
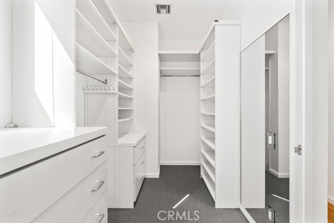
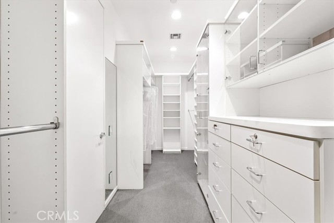
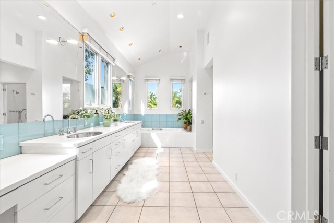
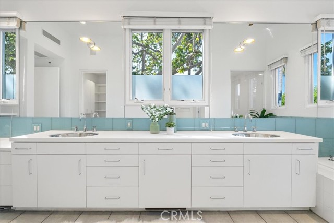
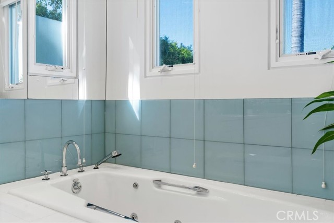
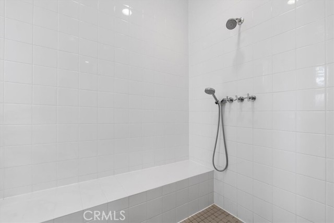
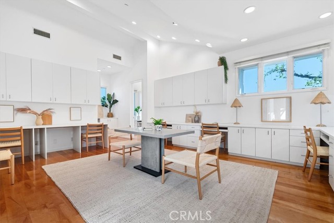
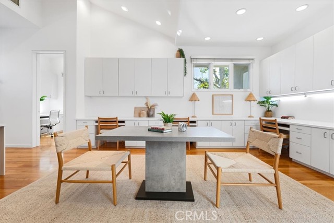
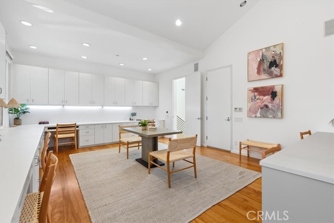
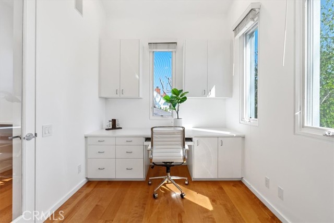
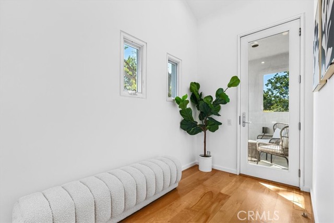
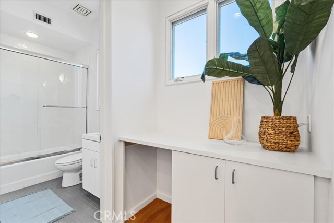
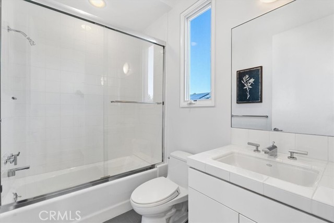
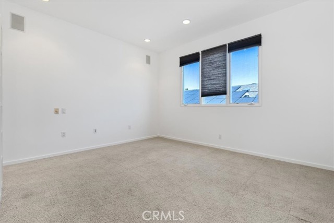
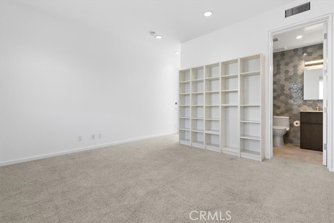
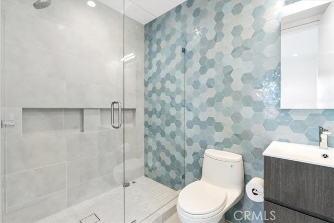
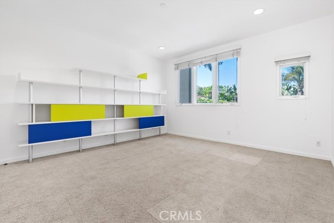
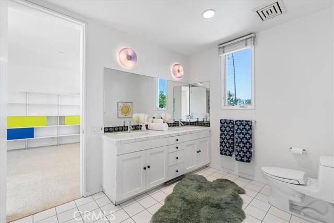
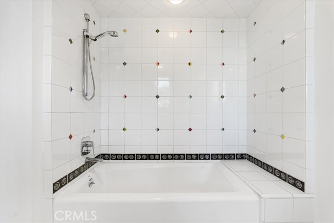
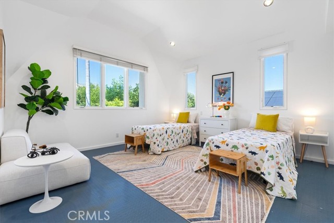
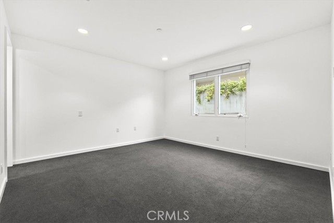
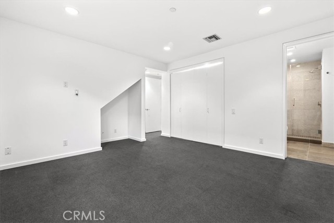
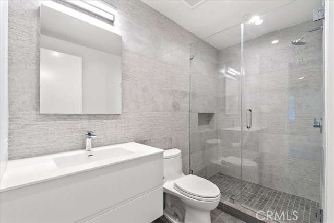
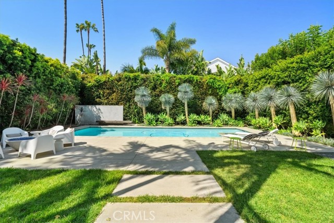
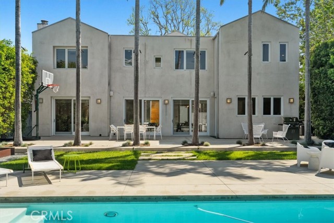
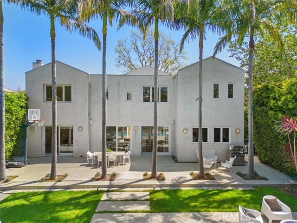
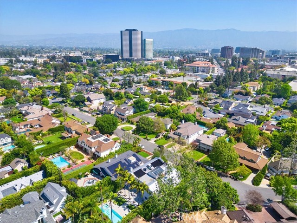
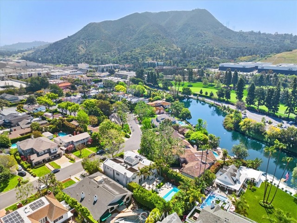
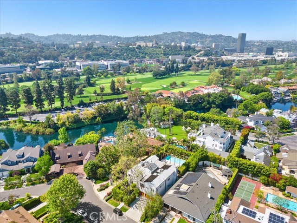
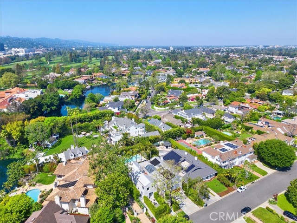
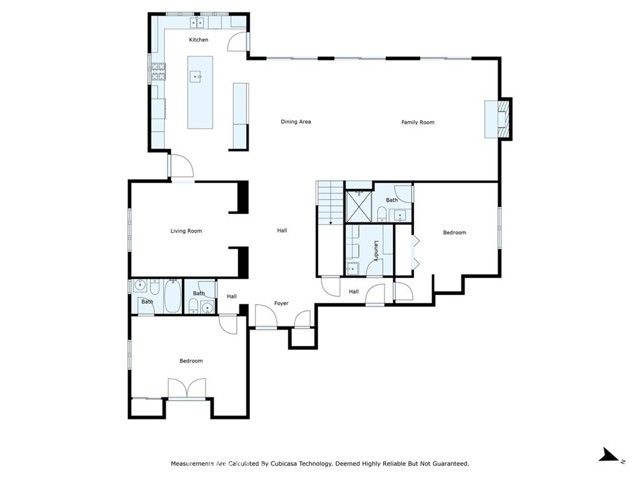
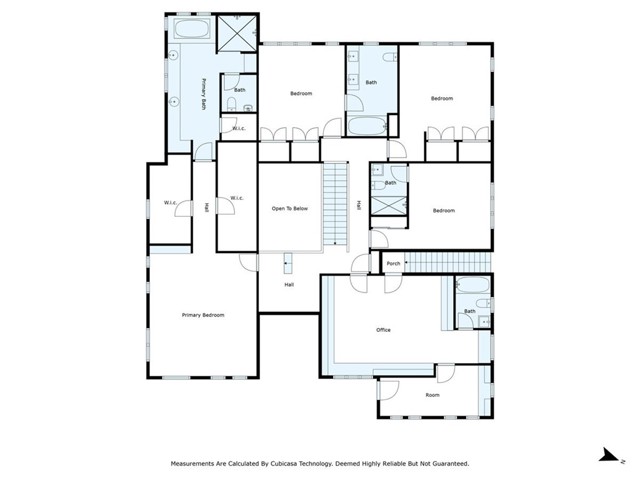
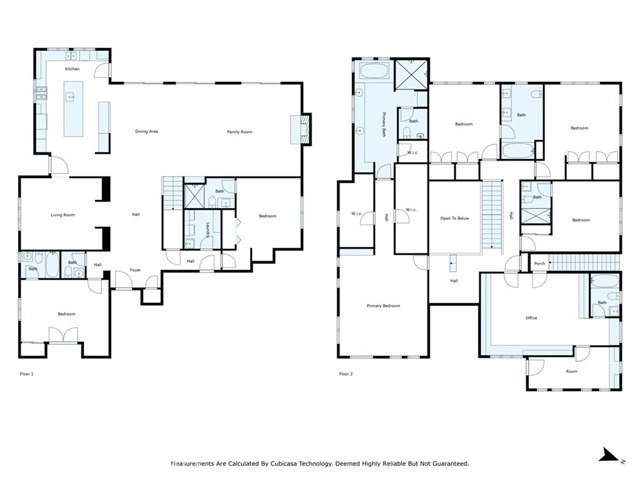
6 Beds
7 Baths
5,321 SqFt
Active
Discover this striking, architectural gem in Toluca Lake, serviced by Burbank's city amenities. This exquisite home captivates with its simplistic yet bold design, featuring high-quality materials like glazed concrete, birch, and cherry wood. Natural light floods the interior through a two-story atrium and expansive skylights. Step inside to a grand entryway leading to a large open floor plan that seamlessly integrates the living, dining, and kitchen areas. The kitchen is a chef's dream with a Bulthaup design, top-of-the-line Miele and Sub-Zero appliances, granite countertops, and cherry wood cabinets. The adjacent gallery-like living room opens through sliding glass doors to a lush, private backyard—your personal resort featuring a pool, hot tub, and gaslit firepit under towering palm trees. The first floor includes a powder room, an in-law suite with French doors to a private patio, and a versatile bonus room. Upstairs, the luxurious primary suite boasts soaring ceilings, dual walk-in closets, and a spa-like en-suite bathroom. A large creative office suite offers ample space for work-from-home professionals, with a separate executive office and private balcony. Three additional bedrooms and a cozy reading nook complete the upper level. Perfect for entertainers and creative minds, this home is ideally located near major studios and vibrant shops and dining along Riverside Drive. Enjoy proximity to key freeways and premium grocery shopping. Security cameras and thoughtful landscaping ensure privacy and tranquility in this stunning Burbank enclave.
Property Details | ||
|---|---|---|
| Price | $18,500 | |
| Bedrooms | 6 | |
| Full Baths | 6 | |
| Half Baths | 1 | |
| Total Baths | 7 | |
| Property Style | Contemporary,Modern | |
| Lot Size Area | 10698 | |
| Lot Size Area Units | Square Feet | |
| Acres | 0.2456 | |
| Property Type | Rental | |
| Sub type | SingleFamilyResidence | |
| MLS Sub type | Single Family Residence | |
| Stories | 2 | |
| Features | Balcony,Beamed Ceilings,Built-in Features,Granite Counters,High Ceilings,In-Law Floorplan,Open Floorplan,Partially Furnished,Recessed Lighting,Storage,Sump Pump,Track Lighting,Unfurnished,Wired for Sound | |
| Exterior Features | Balcony,Barbecue Private,Lighting,Rain Gutters,Sump Pump | |
| Year Built | 1999 | |
| View | Neighborhood,Pool | |
| Heating | Central,Zoned | |
| Foundation | Slab | |
| Lot Description | Back Yard,Cul-De-Sac,Lot 10000-19999 Sqft,Rectangular Lot,Level,Near Public Transit,Sprinkler System,Yard | |
| Laundry Features | Dryer Included,Individual Room,Inside,Washer Included | |
| Pool features | Private,In Ground | |
| Parking Description | Built-In Storage,Direct Garage Access,Driveway,Concrete,Driveway Level,Garage,Garage Faces Front,Garage - Two Door,Garage Door Opener,On Site,Oversized,Private,Side by Side,Workshop in Garage | |
| Parking Spaces | 8 | |
| Garage spaces | 2 | |
Geographic Data | ||
| Directions | South on Rose off Riverside Drive, Right at Warner, Left at Valley | |
| County | Los Angeles | |
| Latitude | 34.146497 | |
| Longitude | -118.345808 | |
| Market Area | 610 - Burbank | |
Address Information | ||
| Address | 211 S Valley Street, Burbank, CA 91505 | |
| Postal Code | 91505 | |
| City | Burbank | |
| State | CA | |
| Country | United States | |
Listing Information | ||
| Listing Office | Equity Union | |
| Listing Agent | Taylor Catlin | |
| Listing Agent Phone | 818-261-2983 | |
| Buyer Agency Compensation | 2.500 | |
| Attribution Contact | 818-261-2983 | |
| Buyer Agency Compensation Type | % | |
| Compensation Disclaimer | The offer of compensation is made only to participants of the MLS where the listing is filed. | |
| Special listing conditions | Standard | |
| Virtual Tour URL | https://virtualviewtours.hd.pics/211-South-Valley-Street/idx | |
School Information | ||
| District | Burbank Unified | |
| Elementary School | Stevenson | |
| Middle School | David Starr Jordan M | |
| High School | John Burroughs | |
MLS Information | ||
| Days on market | 24 | |
| MLS Status | Active | |
| Listing Date | Apr 25, 2024 | |
| Listing Last Modified | May 20, 2024 | |
| Tax ID | 2485015007 | |
| MLS Area | 610 - Burbank | |
| MLS # | SR24082586 | |
Map View
Contact us about this listing
This information is believed to be accurate, but without any warranty.


