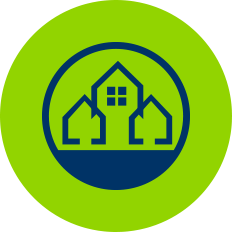View on map Contact us about this listing
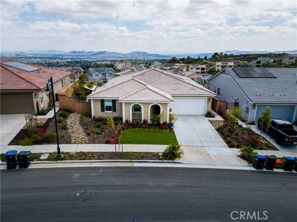
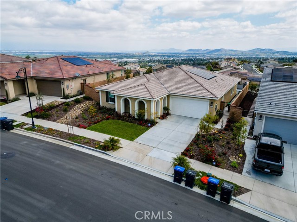
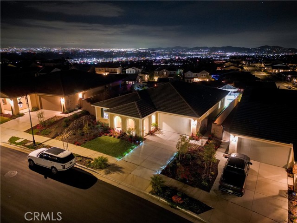
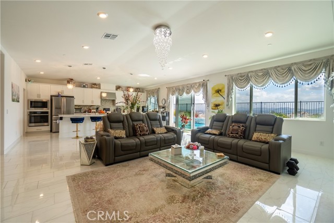
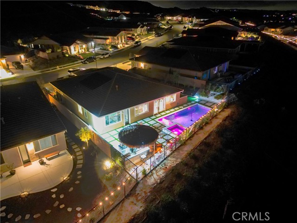
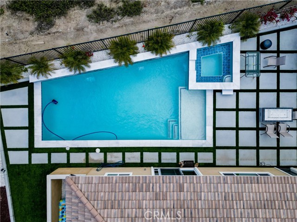
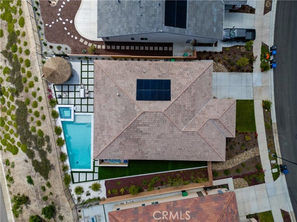
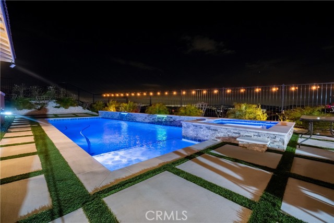
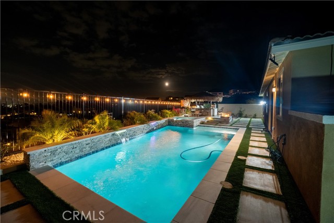
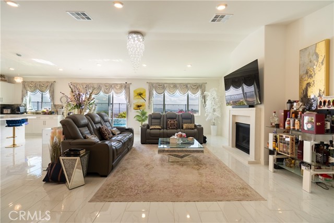
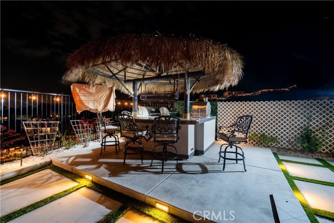
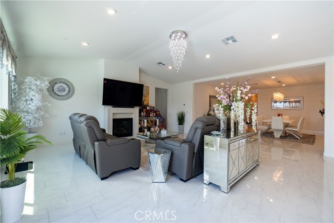
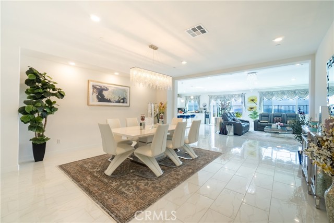
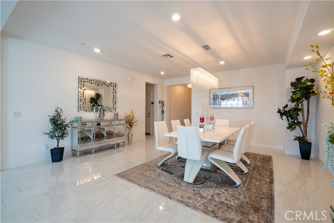
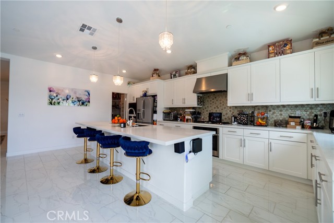
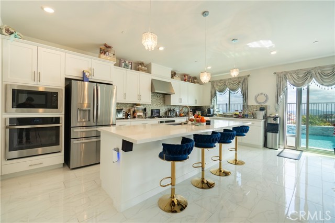
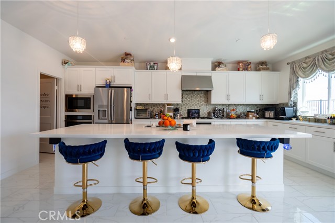
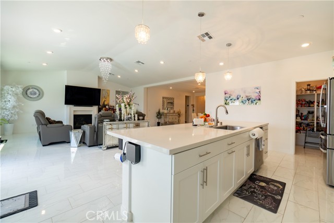
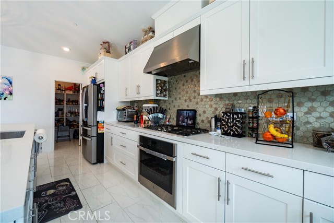
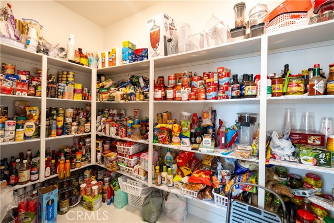
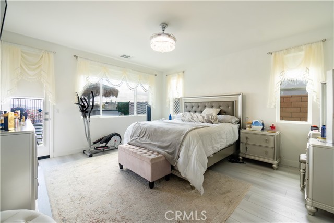
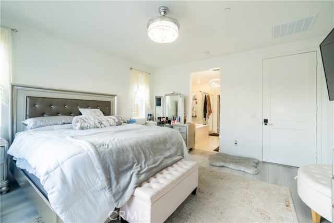
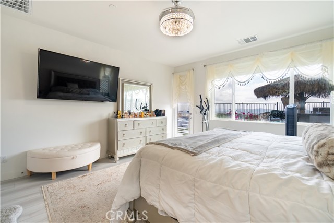
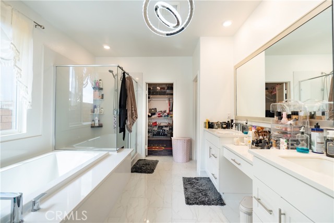
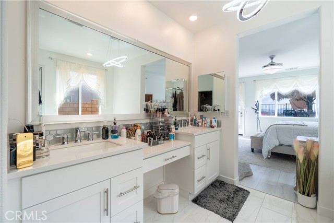
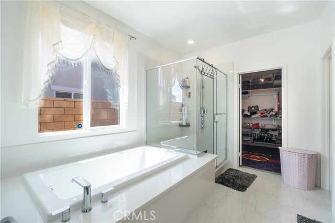
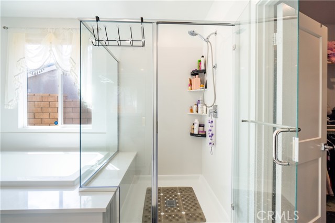
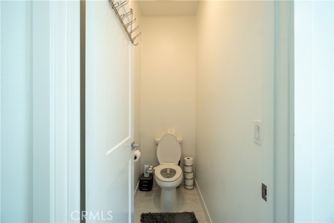
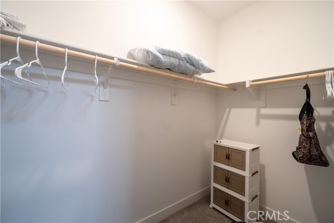
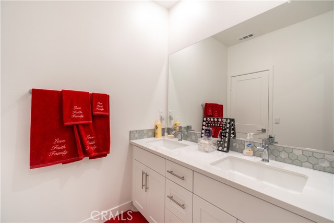
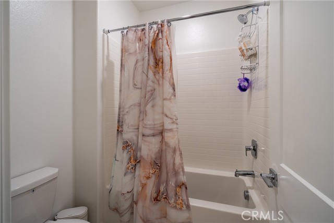
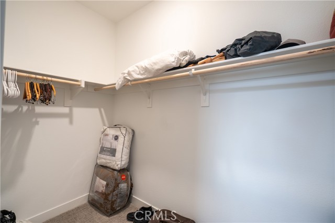
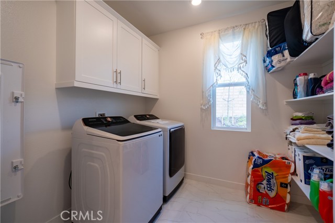
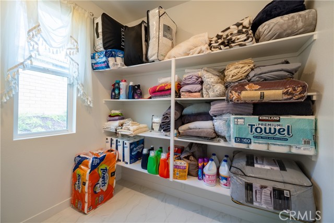
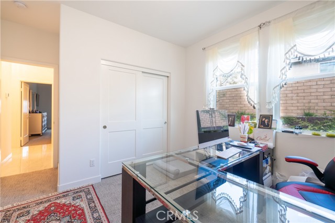
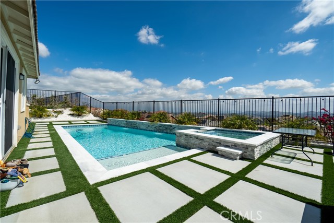
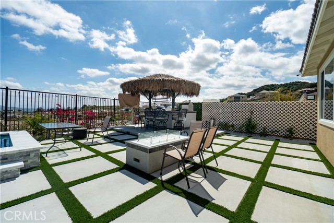
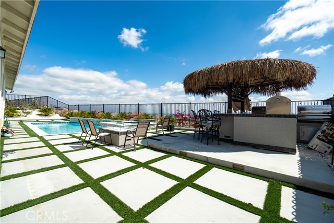
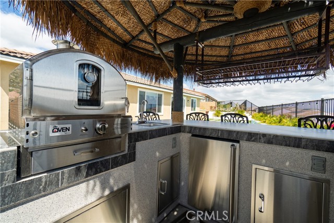
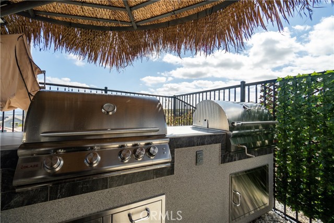
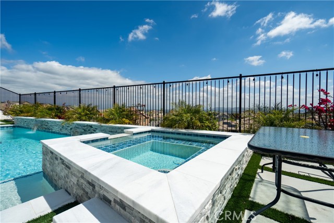
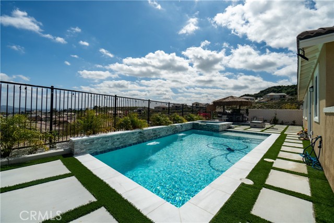
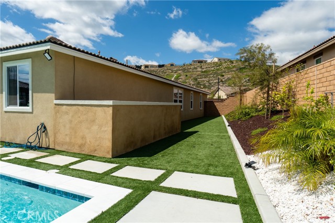
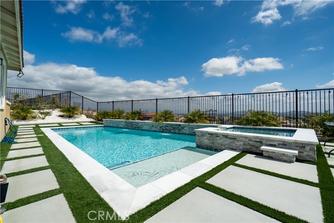
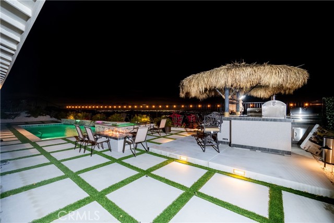
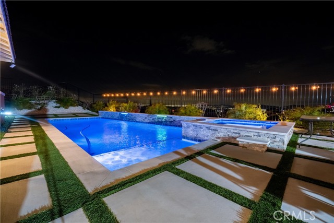
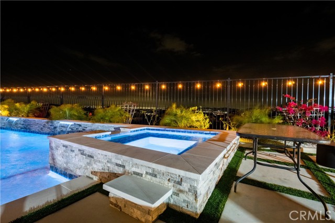
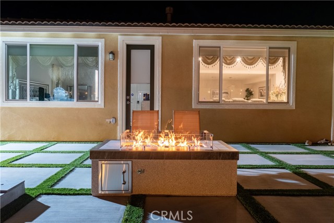
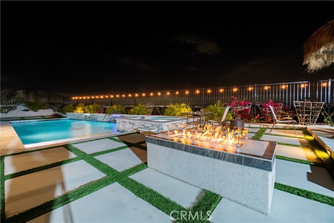
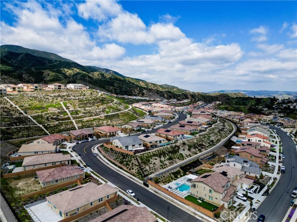
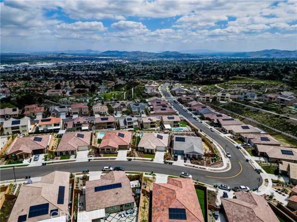
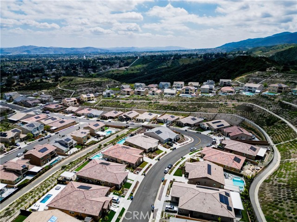
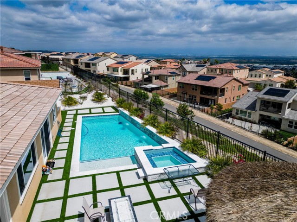
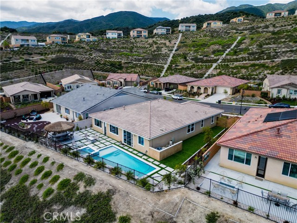
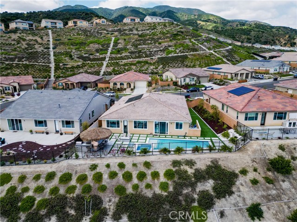
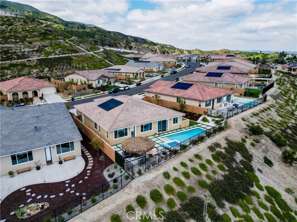
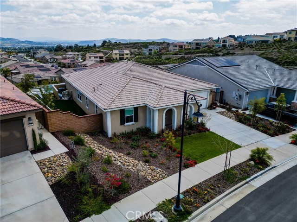
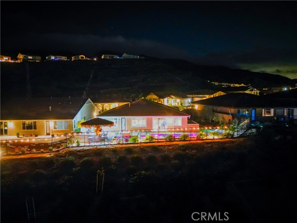
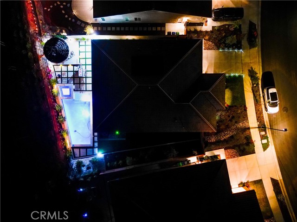
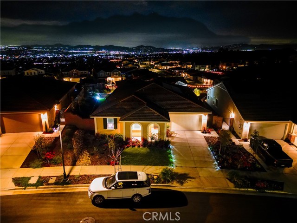
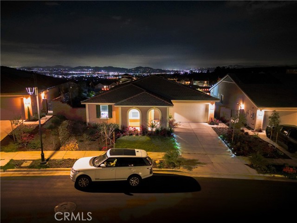
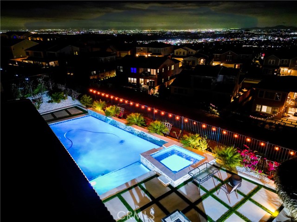
4 Beds
3 Baths
2,842 SqFt
Active
Discover and experience luxury living at its finest in this newly built crown jewel of the Sierra Bella gated community in West Corona. This magnificent contemporary single-story home boasts PANORAMIC VIEWS of mountains and city light at one of the highest elevations in the community. Upon entering this high ceiling immaculate and expansive residence you will be captivated by the abundance of natural light and an open floor plan with gorgeous white marble tile flooring and crystal chandeliers throughout. This remarkable home boasts high ceilings, 4 spacious bedrooms with oversized walking closets, and 3 bathrooms (2 full and 1 half bath). Embrace luxury living in this remarkable contemporary kitchen that offers a unique blend of comfort and elegance with an oversized stainless-steel Smart-Refrigerator with ice maker, microwave, stove with oven, an additional Smart-Double oven, oversized island, and walk-in pantry. Enjoy an open living room with a gas fireplace and, a full laundry room with top-notch Samsung state of art washers and dryers. Contemporary dining room and living room with high ceilings and crystal chandeliers seamlessly integrate indoor living and outdoor breathtaking, panoramic views- including mountains and amazing city lights. Constructed in 2022, this residence boasts a breathtaking backyard oasis featuring a heated pool with a spa, 3 amazing waterfalls, and sync-colored pool light. The resort tiki bar island features a stainless steel charcoal grill, gas grill and pizza oven, wet bar and sink with refrigerator, oversized island countertop, and Smart TV. Perfect for entertaining year-round. The entire backyard, including the pool, spa, fire pit, and tiki bar island, was meticulously crafted last year, ensuring modern functionality and style. The backyard landscape is a masterpiece adorned with concrete pavers, a saltwater heated pool and spa, turf, and drought-tolerant landscaping. This amazing home is equipped with solar panels at just $ 92 a month and an HOA fee of only $325. The location of this amazing home is eligible for an amazing home insurance rate of only $118 a month. Which provides an exceptional value proposition. Enjoy the tranquility and security of this prime neighborhood, conveniently located in West Corona Schools. Indulge in the opulence of this estate-style abode gracefully nestled within the coveted enclave of Sierra Bella adjacent to Yorba Linda, and only 4 miles away from Orange County line.
Property Details | ||
|---|---|---|
| Price | $1,499,990 | |
| Bedrooms | 4 | |
| Full Baths | 2 | |
| Half Baths | 1 | |
| Total Baths | 3 | |
| Lot Size Area | 8712 | |
| Lot Size Area Units | Square Feet | |
| Acres | 0.2 | |
| Property Type | Residential | |
| Sub type | SingleFamilyResidence | |
| MLS Sub type | Single Family Residence | |
| Stories | 1 | |
| Year Built | 2022 | |
| Subdivision | Horsethief Canyon | |
| View | City Lights,Mountain(s),Neighborhood,Panoramic,Valley | |
| Heating | Central | |
| Lot Description | 0-1 Unit/Acre | |
| Laundry Features | Individual Room | |
| Pool features | Private,In Ground,Permits,Tile | |
| Parking Spaces | 2 | |
| Garage spaces | 2 | |
| Association Fee | 325 | |
| Association Amenities | Pool,Barbecue,Outdoor Cooking Area,Picnic Area,Playground | |
Geographic Data | ||
| Directions | Freeways 15 and 91. USE GPS | |
| County | Riverside | |
| Latitude | 33.861547 | |
| Longitude | -117.62018 | |
| Market Area | 248 - Corona | |
Address Information | ||
| Address | 2521 Santa Fiora Drive, Corona, CA 92882 | |
| Postal Code | 92882 | |
| City | Corona | |
| State | CA | |
| Country | United States | |
Listing Information | ||
| Listing Office | EXP REALTY OF CALIFORNIA INC | |
| Listing Agent | Sunny Singh | |
| Listing Agent Phone | 909-233-0756 | |
| Buyer Agency Compensation | 2.000 | |
| Attribution Contact | 909-233-0756 | |
| Buyer Agency Compensation Type | % | |
| Compensation Disclaimer | The offer of compensation is made only to participants of the MLS where the listing is filed. | |
| Special listing conditions | Standard | |
School Information | ||
| District | Corona-Norco Unified | |
MLS Information | ||
| Days on market | 24 | |
| MLS Status | Active | |
| Listing Date | Apr 25, 2024 | |
| Listing Last Modified | May 19, 2024 | |
| Tax ID | 101480038 | |
| MLS Area | 248 - Corona | |
| MLS # | CV24082657 | |
Map View
Contact us about this listing
This information is believed to be accurate, but without any warranty.





