View on map Contact us about this listing
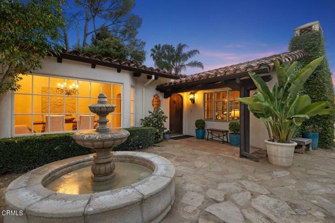
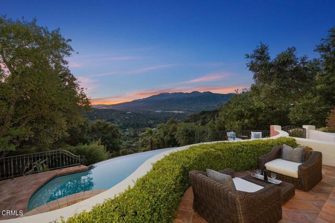
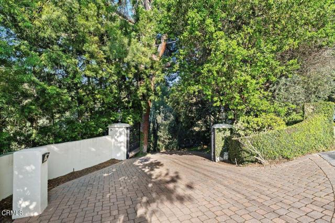
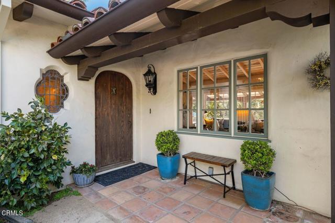
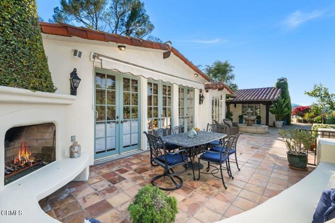
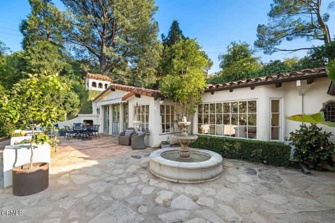
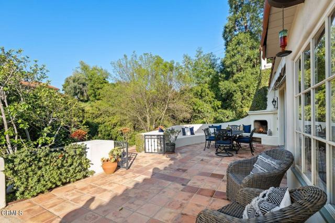
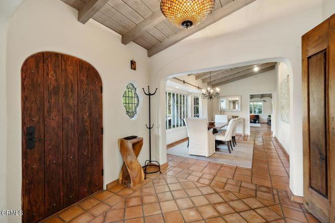
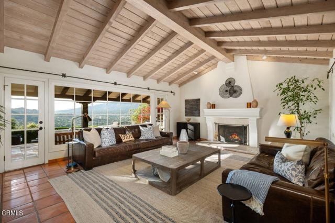
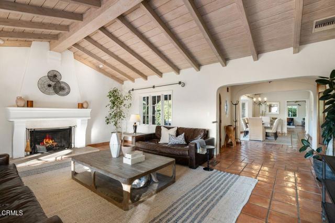
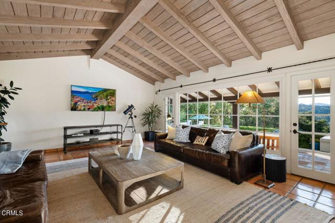
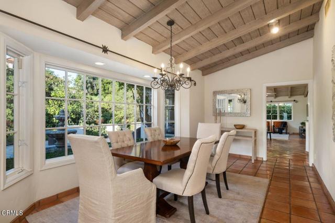
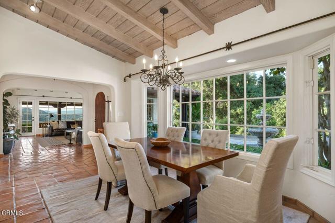
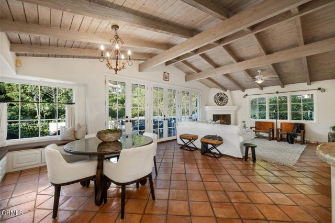
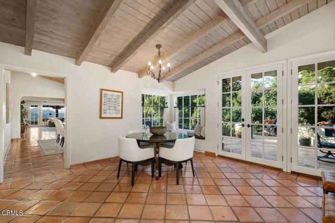
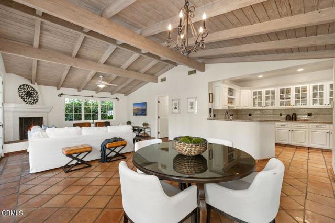
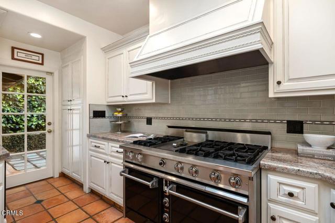
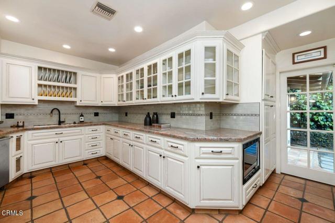
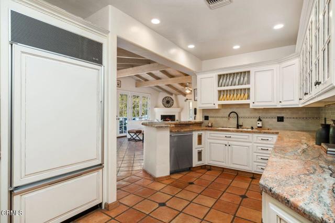
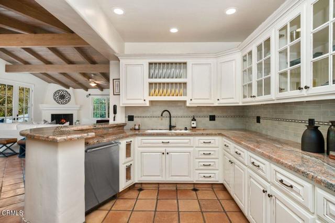
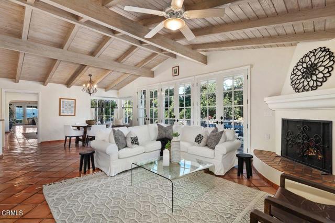
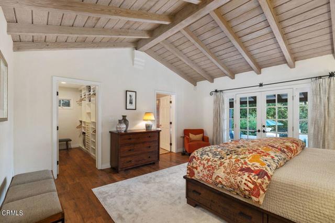
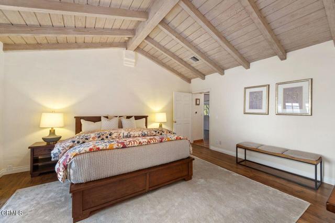
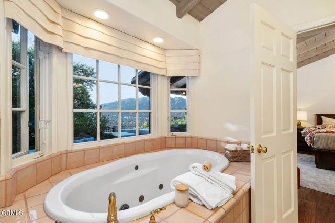
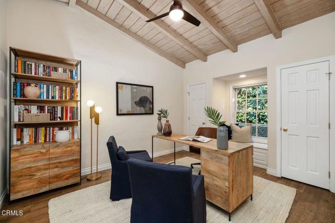
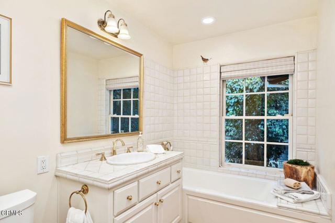
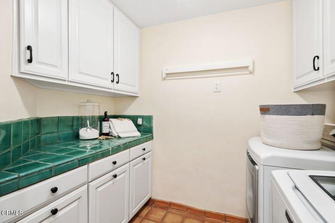
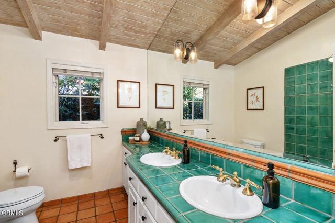
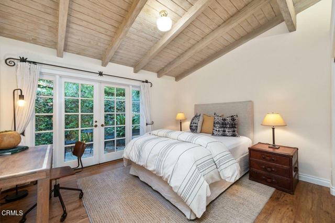
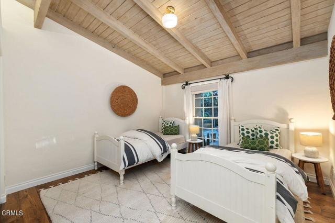
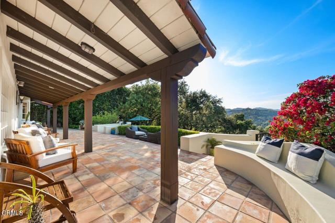
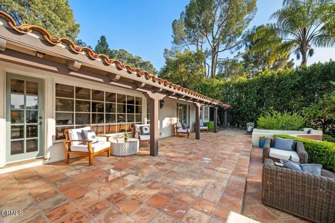
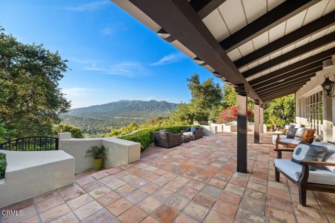
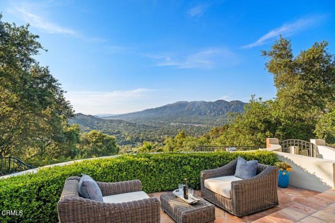
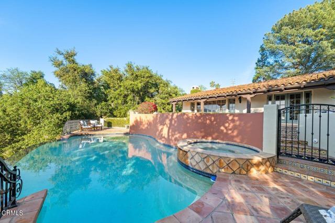
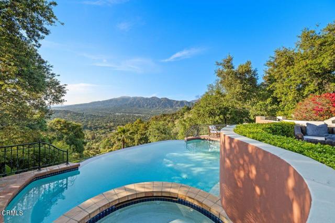
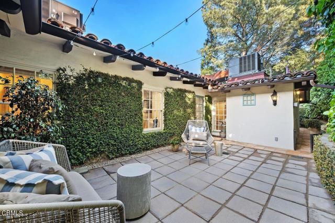
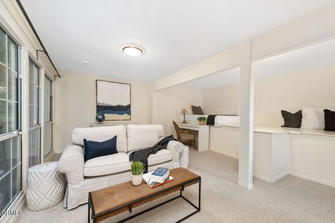
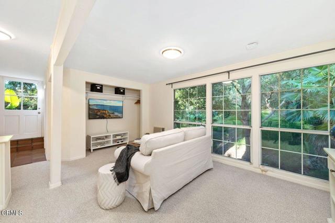
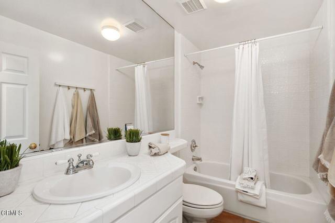
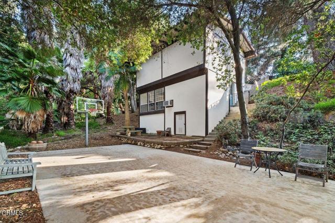
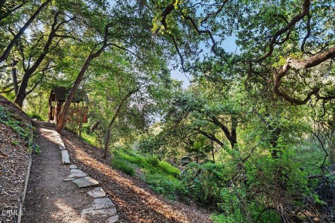
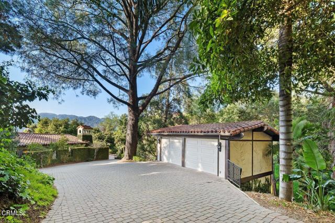
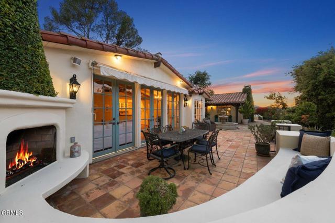
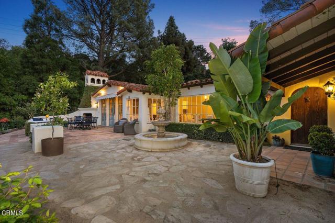
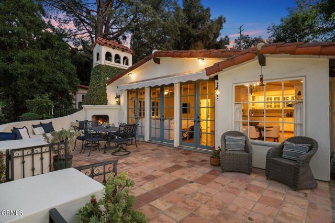
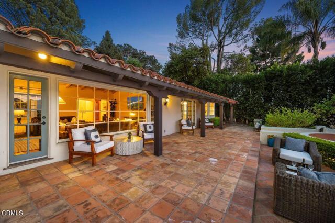
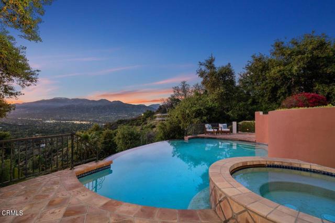
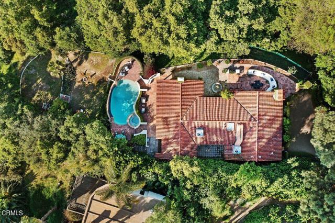
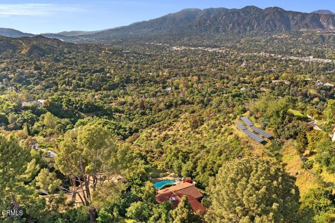
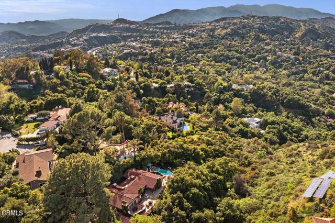
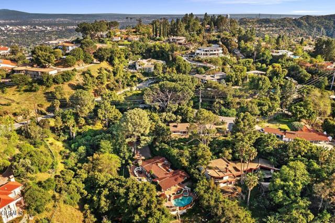
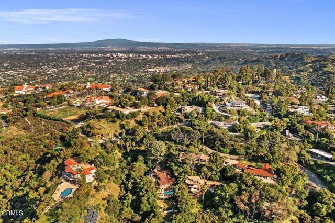
4 Beds
3 Baths
3,225 SqFt
Active
Welcome to your serene retreat nestled in the heart of La Canada Flintridge! This four bedroom, three bath gated Spanish-style home offers an exquisite blend of elegance, comfort, privacy, and breathtaking views. A private guest quarters with its own bathroom is located below the two-car garage and provides a separate, additional living space. At the base of the driveway is a courtyard in front of the home with a tranquil fountain, a dining patio, and an outdoor fireplace, creating a secluded, resort-like ambiance. Through the rustic wooden front door you'll find arched entryways, wood-beamed ceilings, and Spanish tiling throughout. The living room, complemented by a cozy fireplace, boasts incredible vistas of the surrounding mountains and cityscape. Entertain with ease in the dining room, where a bay window faces the courtyard, or gather in the open-concept family room, featuring a tiled fireplace and a seamless transition into the kitchen and breakfast nook. The kitchen is a chef's delight, boasting a Sub-Zero built-in fridge and a classic Dynasty range, with easy access to a side patio for al fresco dining. Various areas throughout the home offer multiple options to serve as dedicated work-from-home stations. One wing of the home features two bedrooms, a full bathroom, and laundry room. The opposite wing includes a bedroom, full bathroom, and the primary suite, which features a large closet and an en suite bathroom with a luxurious jetted tub. Outside, the sprawling over half-acre grounds beckon with multiple seating areas and an infinity pool and spa overlooking the majestic scenery--perfect for hosting gatherings or soaking in the surrounding natural beauty. A pathway through the lush landscape leads to a basketball court, seasonal stream, and treehouse. With its unparalleled views, timeless charm, and endless opportunities for relaxation and recreation, this sanctuary in the prestigious La Canada School District truly has it all.
Property Details | ||
|---|---|---|
| Price | $3,495,000 | |
| Bedrooms | 4 | |
| Full Baths | 3 | |
| Total Baths | 3 | |
| Property Style | Spanish | |
| Lot Size Area | 23339 | |
| Lot Size Area Units | Square Feet | |
| Acres | 0.5358 | |
| Property Type | Residential | |
| Sub type | SingleFamilyResidence | |
| MLS Sub type | Single Family Residence | |
| Stories | 1 | |
| Year Built | 1948 | |
| Subdivision | Not Applicable | |
| View | Canyon,Panoramic,Mountain(s) | |
| Heating | Central | |
| Laundry Features | Individual Room | |
| Pool features | Heated,Infinity | |
| Parking Description | Garage,Driveway | |
| Parking Spaces | 2 | |
| Garage spaces | 2 | |
Geographic Data | ||
| Directions | Chevy Chase to Figueroa to Saint Katherine | |
| County | Los Angeles | |
| Latitude | 34.181522 | |
| Longitude | -118.189783 | |
| Market Area | 634 - La Canada Flintridge | |
Address Information | ||
| Address | 751 Saint Katherine Drive, La Canada Flintridge, CA 91011 | |
| Postal Code | 91011 | |
| City | La Canada Flintridge | |
| State | CA | |
| Country | United States | |
Listing Information | ||
| Listing Office | Coldwell Banker Realty | |
| Listing Agent | Kathy Seuylemezian | |
| Listing Agent Phone | kathy@imuragent.com | |
| Buyer Agency Compensation | 2.500 | |
| Attribution Contact | kathy@imuragent.com | |
| Buyer Agency Compensation Type | % | |
| Compensation Disclaimer | The offer of compensation is made only to participants of the MLS where the listing is filed. | |
| Special listing conditions | Standard | |
MLS Information | ||
| Days on market | 28 | |
| MLS Status | Active | |
| Listing Date | Apr 19, 2024 | |
| Listing Last Modified | May 17, 2024 | |
| Tax ID | 5822026007 | |
| MLS Area | 634 - La Canada Flintridge | |
| MLS # | P1-17306 | |
Map View
Contact us about this listing
This information is believed to be accurate, but without any warranty.









