View on map Contact us about this listing
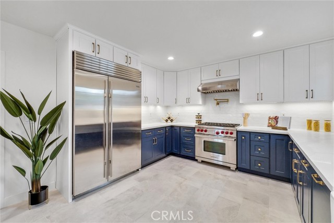
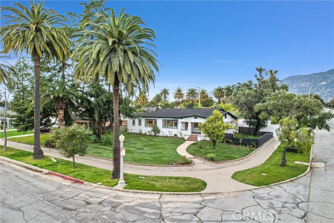
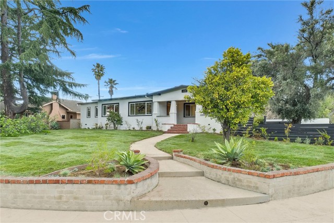
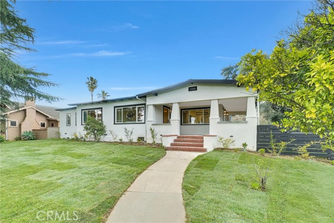
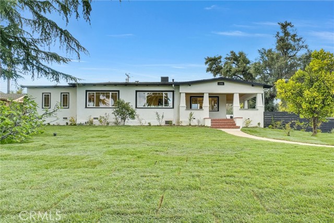
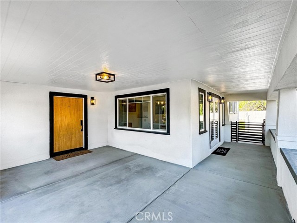
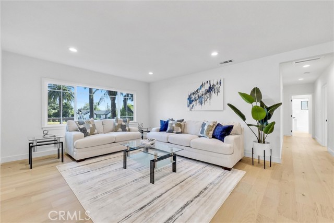
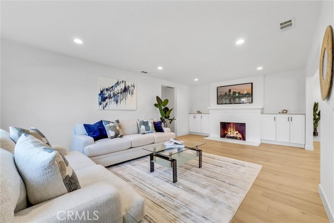
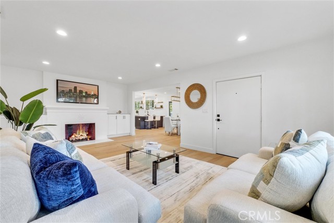
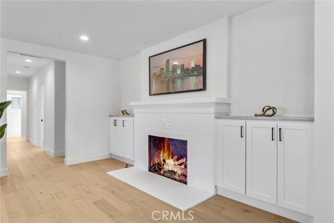
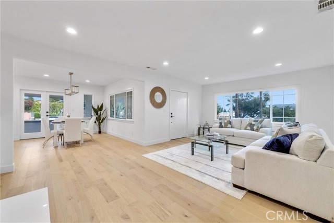
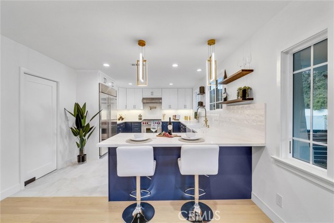
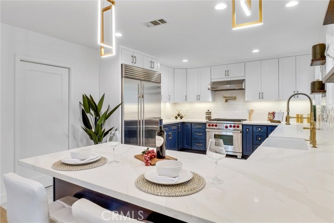
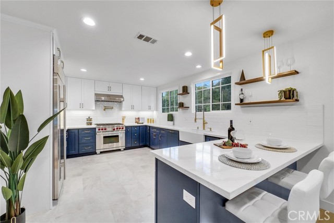
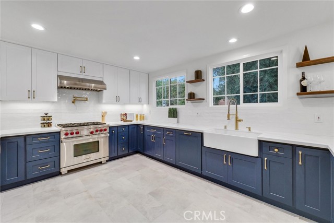
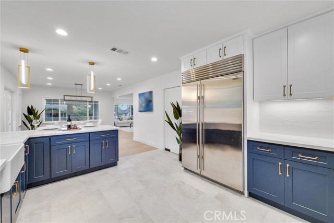
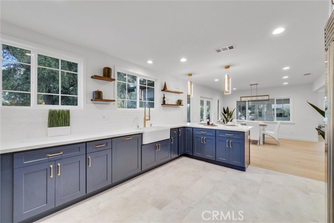
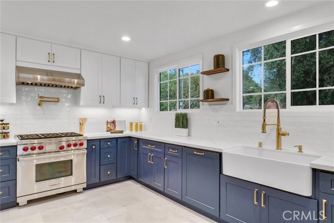
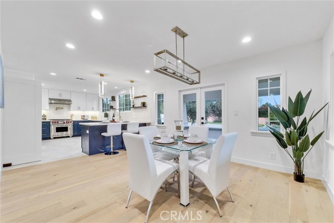
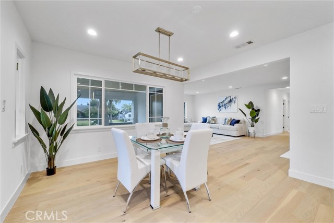
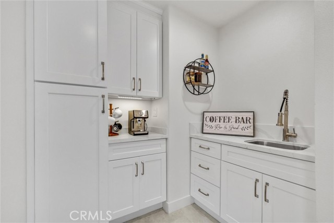
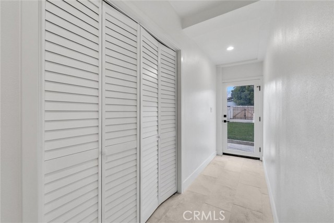
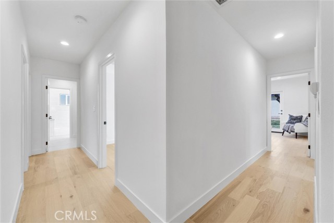
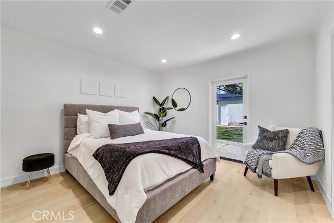
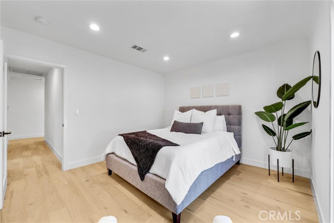
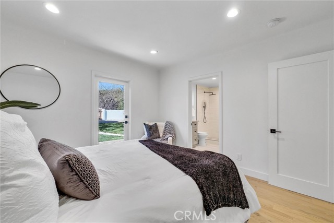
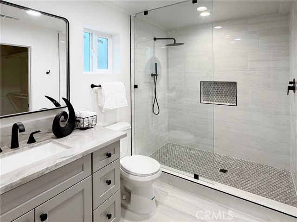
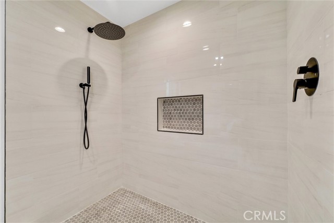
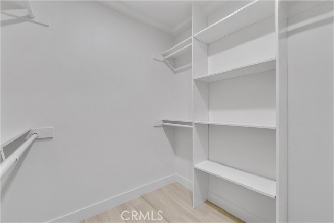
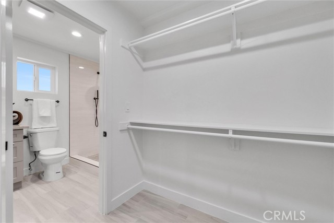
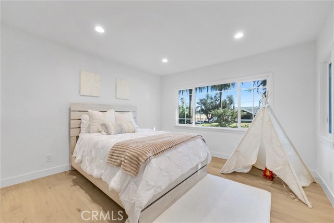
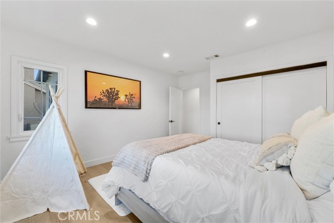
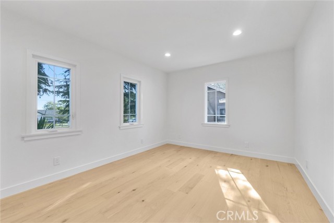
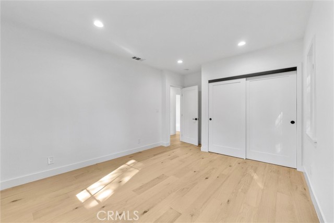
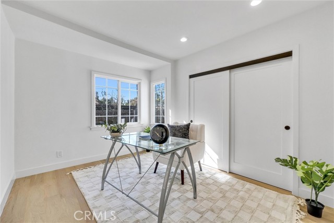
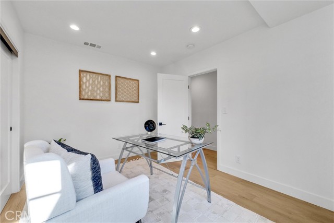
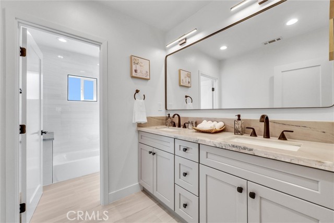
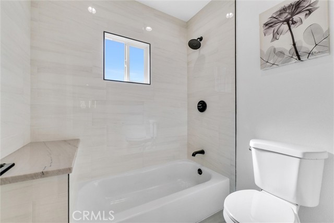
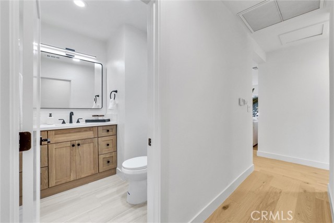
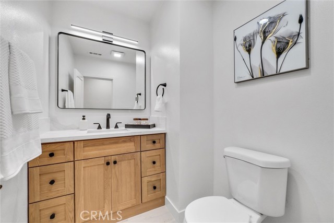
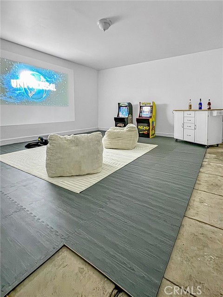
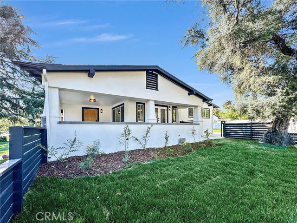
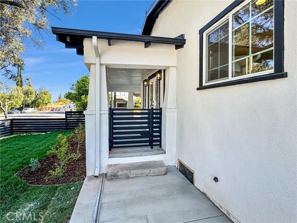
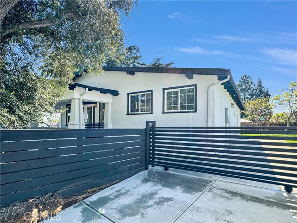
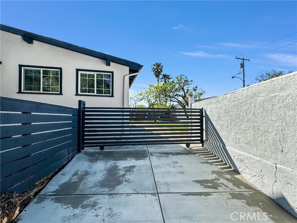
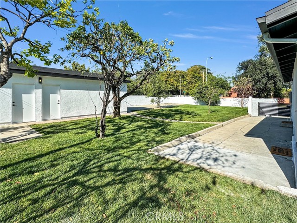
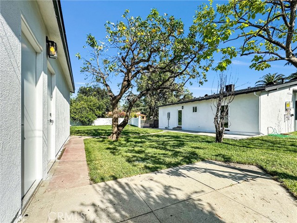
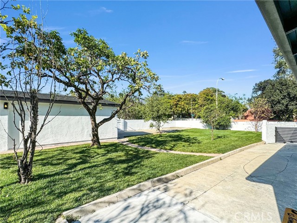
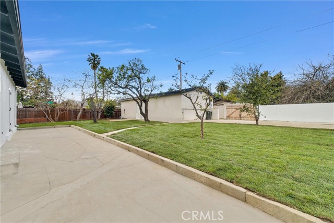
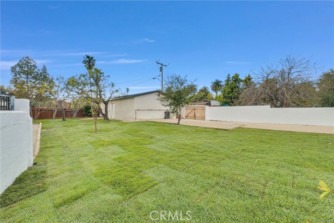
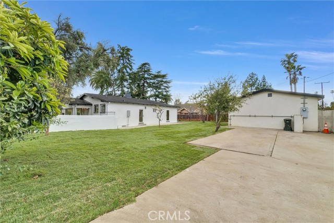
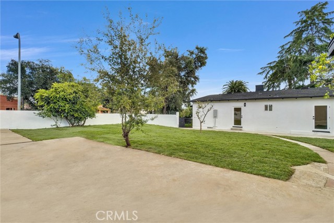
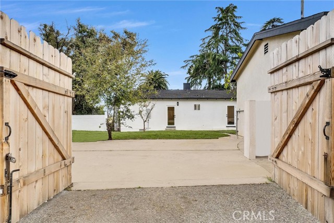
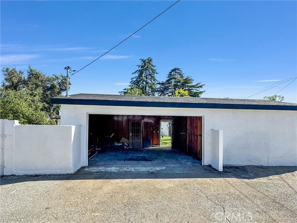
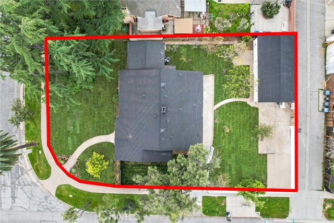
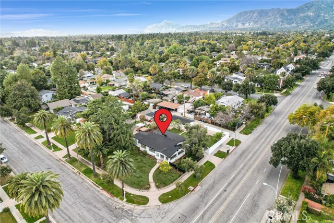
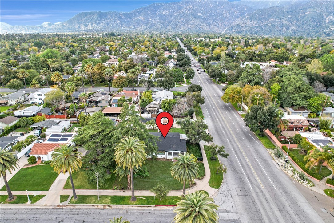
4 Beds
3 Baths
1,902 SqFt
ActiveUnderContract
Welcome to this stunning gem in Pasadena, meticulously renovated for modern functionality, blending classic charm with contemporary convenience. Upon entry, you'll be greeted by white oak hardwood flooring spanning the open concept floor plan. The chef's kitchen boasts a Wolf Dual Fuel Range, 48” Subzero Refrigerator, Miele Dishwasher, under cabinet lighting, and a pantry/coffee bar for convenience. French doors in the dining room open to the porch and private side yard. Recessed LED lighting showcases craftsmanship, complementing wide 36”+ hallways for accessibility. The secluded primary bedroom includes an ensuite bathroom and a walk-in closet. Other upgrades include new copper plumbing, electric wiring, a new 4-ton HVAC system, a 200 amp electrical panel, and automatic sprinklers in the front and back yards. The spacious backyard is adorned with an abundance of mature fruit trees. The detached 2-car garage offers 240v Level 2 EV charging. The permitted Bonus room, attached to the garage, provides versatile space perfect for an office, gym, studio, golf simulator, bar, or entertainment room. Large corner lot has potential to build an ADU, may be perfect for investment or multigenerational living (check with the city for requirements/restrictions/permits). Plenty of Parking (2 garage, 1 driveway, 3+ backyard through alley entrance).
Property Details | ||
|---|---|---|
| Price | $1,688,000 | |
| Bedrooms | 4 | |
| Full Baths | 2 | |
| Half Baths | 1 | |
| Total Baths | 3 | |
| Property Style | Bungalow | |
| Lot Size Area | 13391 | |
| Lot Size Area Units | Square Feet | |
| Acres | 0.3074 | |
| Property Type | Residential | |
| Sub type | SingleFamilyResidence | |
| MLS Sub type | Single Family Residence | |
| Stories | 1 | |
| Features | Copper Plumbing Full,Open Floorplan,Pantry,Quartz Counters | |
| Year Built | 1921 | |
| View | Mountain(s) | |
| Roof | Shingle | |
| Heating | Central,Fireplace(s),High Efficiency,Natural Gas | |
| Foundation | Raised | |
| Accessibility | 36 Inch Or More Wide Halls,Parking | |
| Lot Description | 0-1 Unit/Acre,Back Yard,Corner Lot,Front Yard,Landscaped,Lawn,Lot 10000-19999 Sqft,Level,Near Public Transit,Patio Home,Sprinkler System,Sprinklers In Front,Sprinklers In Rear,Sprinklers Timer,Yard | |
| Laundry Features | Gas Dryer Hookup,Individual Room,Inside,Washer Hookup | |
| Pool features | None | |
| Parking Description | Driveway,Garage Faces Rear,Garage - Single Door,Garage Door Opener,Permit Required | |
| Parking Spaces | 2 | |
| Garage spaces | 2 | |
Geographic Data | ||
| Directions | NW Corner of Monte Vista Street and Allen Avenue | |
| County | Los Angeles | |
| Latitude | 34.155783 | |
| Longitude | -118.113511 | |
| Market Area | 646 - Pasadena (NE) | |
Address Information | ||
| Address | 1785 Monte Vista Street, Pasadena, CA 91106 | |
| Postal Code | 91106 | |
| City | Pasadena | |
| State | CA | |
| Country | United States | |
Listing Information | ||
| Listing Office | First Team Real Estate | |
| Listing Agent | Peter Lac | |
| Listing Agent Phone | peter@missiongrouprealty.com | |
| Buyer Agency Compensation | 2.500 | |
| Attribution Contact | peter@missiongrouprealty.com | |
| Buyer Agency Compensation Type | % | |
| Compensation Disclaimer | The offer of compensation is made only to participants of the MLS where the listing is filed. | |
| Special listing conditions | Standard | |
School Information | ||
| District | Pasadena Unified | |
MLS Information | ||
| Days on market | 36 | |
| MLS Status | ActiveUnderContract | |
| Listing Date | Apr 9, 2024 | |
| Listing Last Modified | May 15, 2024 | |
| Tax ID | 5749015011 | |
| MLS Area | 646 - Pasadena (NE) | |
| MLS # | PW24063129 | |
Map View
Contact us about this listing
This information is believed to be accurate, but without any warranty.









