View on map Contact us about this listing
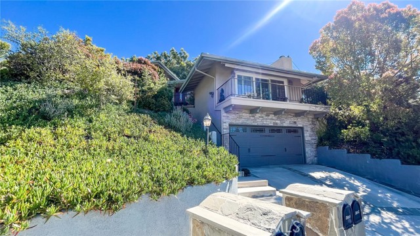
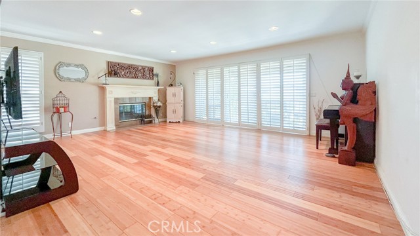
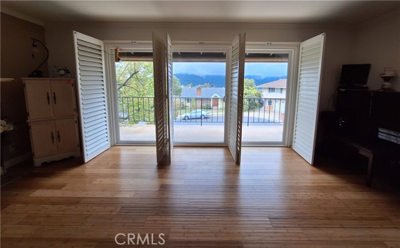
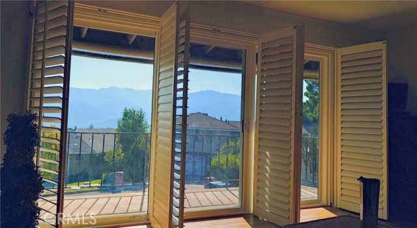
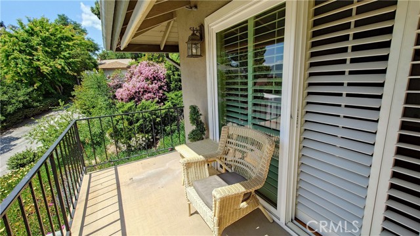
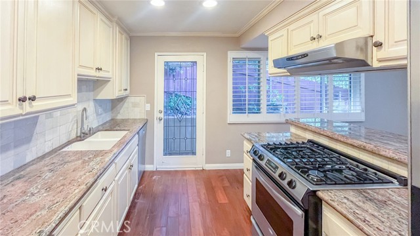
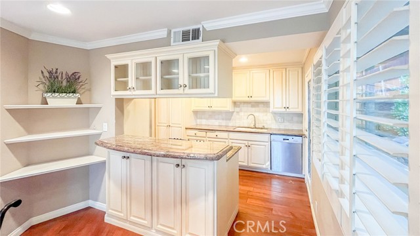
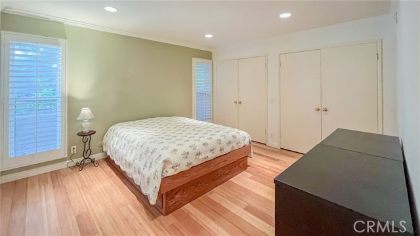
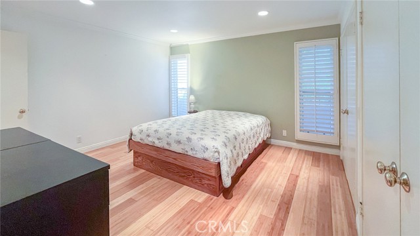
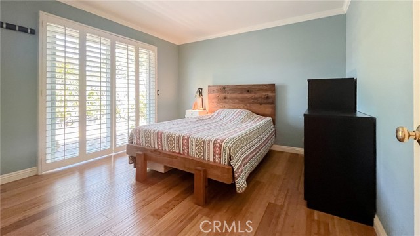
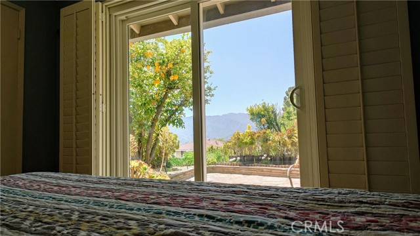
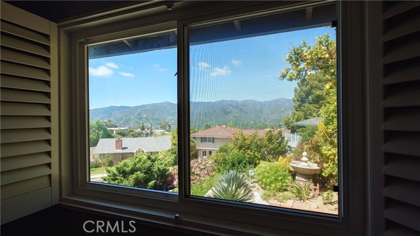
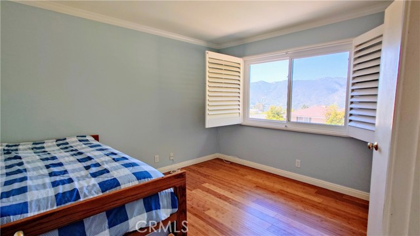
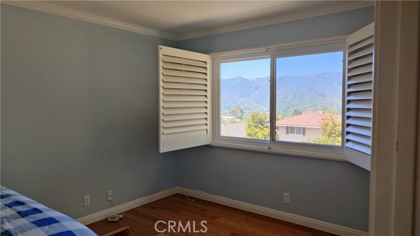
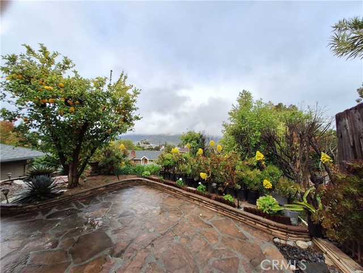
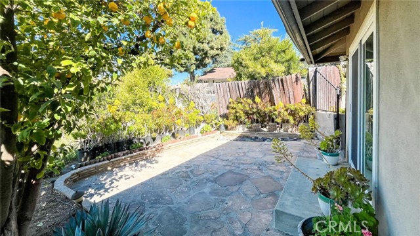
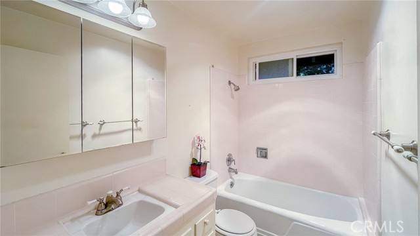
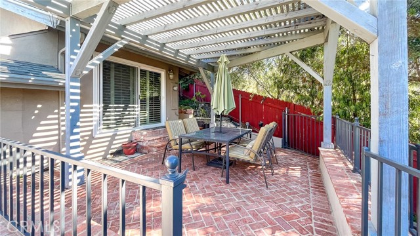
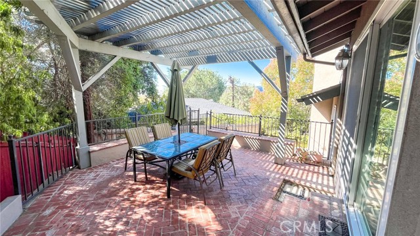
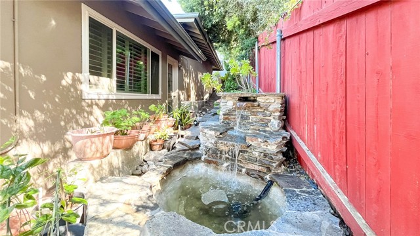
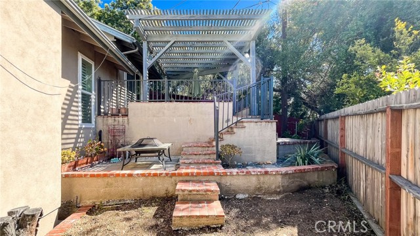
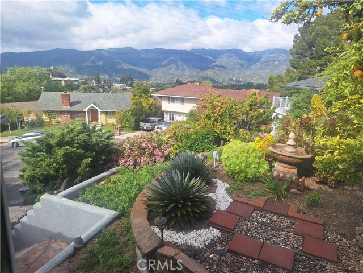
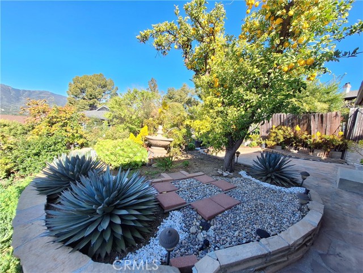
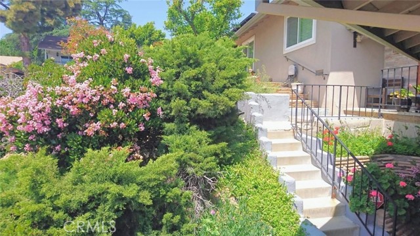
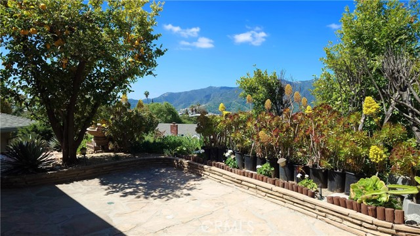
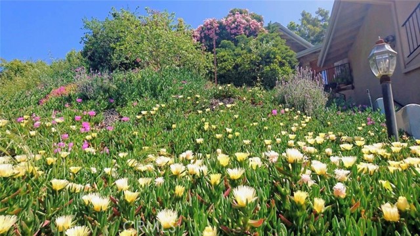
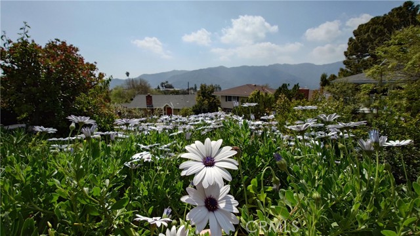
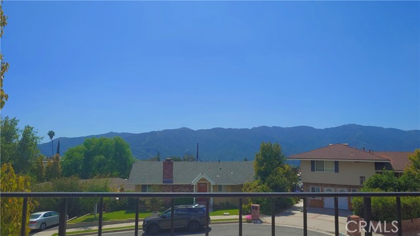
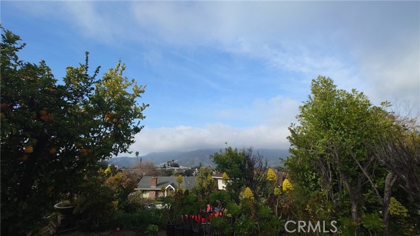
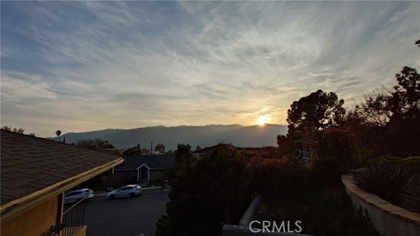
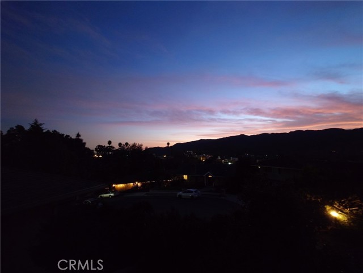
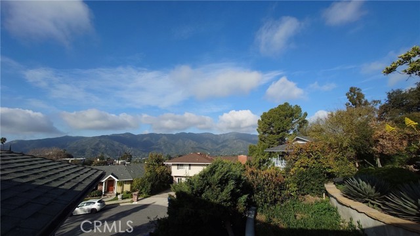
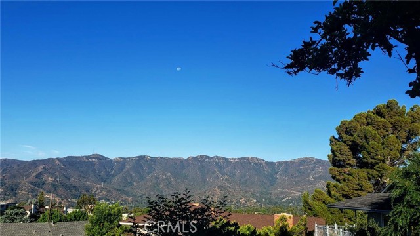
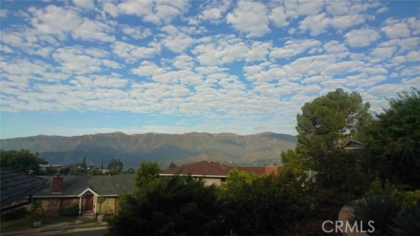
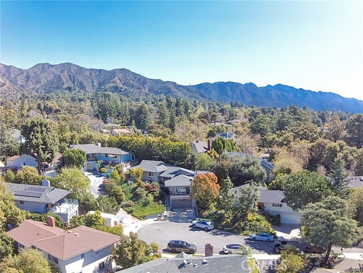
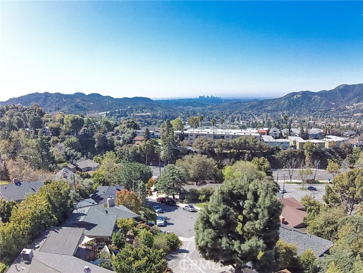
3 Beds
2 Baths
1,692 SqFt
Active
Welcome to this split-level house at the end of a cul-de-sac. The house is in the area of Sagebrush La Canada and belongs to award winning GUSD, LCUSD (w/permit). Once a student has been accepted to La Canada school district, he or she will not need to go through the permit application process again. This property is only minutes to LC Preparatory school, Flintridge Sacred Heart Academy, St. Francis HS and other great schools. It is also conveniently located near freeways 2 and 210, YMCA, shopping plaza, and the famous Descanso gardens. This property boasts panoramic mountain and sunset views from multiple rooms throughout the house. The semi-open kitchen comes with granite countertops, built-in cabinets and stainless-steel appliances. The kitchen and dining room have access to a red-brick patio that comes with a beautiful attached cedar pergola and waterfall pond. Split-level patio area provides ample space for outdoor BBQs, parties and family gatherings. Spacious living room features fireplace, bamboo flooring and a large veranda to enjoy gorgeous sunsets. The master bedroom has an attached bath with a large vanity sink and marble counter tops. Second bedroom has a sliding glass door leading to the front courtyard. The house comes with hardwood flooring, crown moldings, double-pane windows, recessed lightings, and floor-to-ceiling plantation shutters throughout the house. Other features include an enclosed laundry area with stackable washer/dryer and storage shelves, central air & heating system, and newly installed water heater. This property is being sold in "AS IS" condition.
Property Details | ||
|---|---|---|
| Price | $1,690,000 | |
| Bedrooms | 3 | |
| Full Baths | 2 | |
| Total Baths | 2 | |
| Lot Size Area | 5407 | |
| Lot Size Area Units | Square Feet | |
| Acres | 0.1241 | |
| Property Type | Residential | |
| Sub type | SingleFamilyResidence | |
| MLS Sub type | Single Family Residence | |
| Stories | 2 | |
| Features | Balcony,Crown Molding,Living Room Balcony | |
| Year Built | 1964 | |
| View | City Lights,Mountain(s) | |
| Heating | Central | |
| Lot Description | Back Yard,Cul-De-Sac,Front Yard,Sprinkler System | |
| Laundry Features | Dryer Included,Washer Included | |
| Pool features | None | |
| Parking Description | Direct Garage Access,Driveway,Garage,Parking Space | |
| Parking Spaces | 4 | |
| Garage spaces | 2 | |
Geographic Data | ||
| Directions | North of foothill, at Leata Lane turn North, at the end of cul de sac | |
| County | Los Angeles | |
| Latitude | 34.21625 | |
| Longitude | -118.222074 | |
| Market Area | 634 - La Canada Flintridge | |
Address Information | ||
| Address | 4526 Leata Lane, La Canada Flintridge, CA 91011 | |
| Postal Code | 91011 | |
| City | La Canada Flintridge | |
| State | CA | |
| Country | United States | |
Listing Information | ||
| Listing Office | GIE REALTY | |
| Listing Agent | VIVIAN CHEN | |
| Listing Agent Phone | 626-818-1037 | |
| Buyer Agency Compensation | 2.000 | |
| Attribution Contact | 626-818-1037 | |
| Buyer Agency Compensation Type | % | |
| Compensation Disclaimer | The offer of compensation is made only to participants of the MLS where the listing is filed. | |
| Special listing conditions | Standard | |
School Information | ||
| District | Glendale Unified | |
MLS Information | ||
| Days on market | 46 | |
| MLS Status | Active | |
| Listing Date | Apr 3, 2024 | |
| Listing Last Modified | May 19, 2024 | |
| Tax ID | 5870001008 | |
| MLS Area | 634 - La Canada Flintridge | |
| MLS # | WS24065966 | |
Map View
Contact us about this listing
This information is believed to be accurate, but without any warranty.









