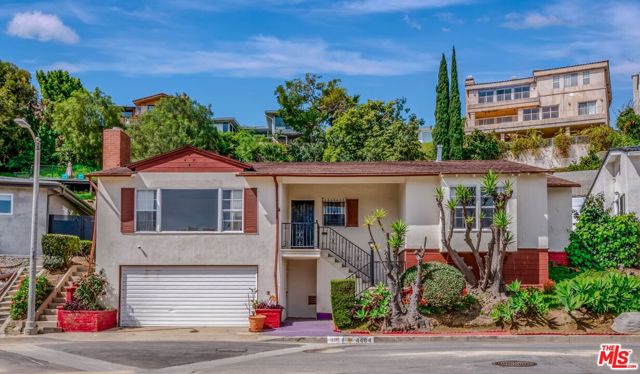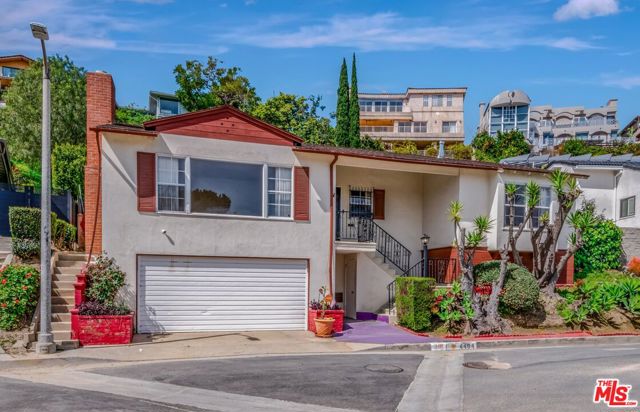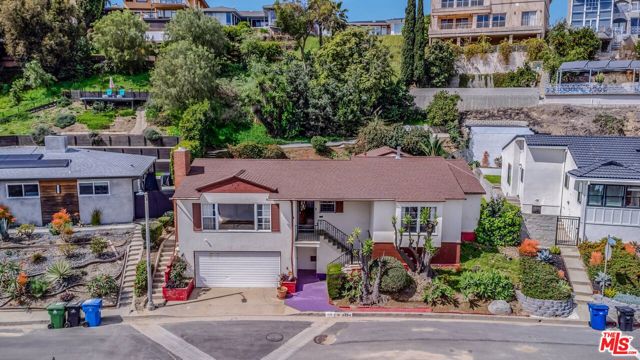View on map Contact us about this listing













































3 Beds
3 Baths
1,962 SqFt
Active
OFFER DEADLINE IS FRIDAY AT 8PM. Nestled at the intersection of Don Milagro and Hillcrest allowing for an unobstructed view from your huge picture window in the living room. Enjoy hardwood flooring and a traditional fireplace w/brick hearth; from the entryway you walk into the formal dining room w/ sliding doors that lead out to the covered patio and sparkling pool. Adjacent to the dining room is a large kitchen with wood cabinets, ample tile counter space, a stainless-steel refrigerator and a double sink; at the end of the kitchen is a service porch which provides back door access to the backyard and has a handy bath for guests or people using the pool or backyard. On the other side of the formal dining room is a family room; the layout provides an excellent opportunity for entertaining and open floor plan living. To the right of the entryway is the main hallway which leads to a full bathroom w/separate tub and shower, a large guest bedroom w/a window seat & closet space at the rear is a large master suite w/a formal dressing area w/built-in vanity and an attached bathroom w/a shower. On the other side of the house is a sprawling bedroom w/vaulted ceilings, double door closet and access to the backyard where a sparkling pool and patio await the lucky owner. Beneath the living room is a garage and storage closet. Backyard includes a large covered patio just off the pool plus an elevated second deck w/ views overlooking the pool and home; enjoy fruit trees and the private backyard area. This is a probate transaction with no court confirmation required.
Property Details | ||
|---|---|---|
| Price | $1,290,000 | |
| Bedrooms | 3 | |
| Full Baths | 1 | |
| Half Baths | 1 | |
| Total Baths | 3 | |
| Property Style | Traditional | |
| Lot Size | 71x126 | |
| Lot Size Area | 9879 | |
| Lot Size Area Units | Square Feet | |
| Acres | 0.2268 | |
| Property Type | Residential | |
| Sub type | SingleFamilyResidence | |
| MLS Sub type | Single Family Residence | |
| Stories | 1 | |
| Year Built | 1954 | |
| View | City Lights,Mountain(s) | |
| Roof | Shingle | |
| Heating | Wall Furnace | |
| Lot Description | Yard | |
| Laundry Features | Inside | |
| Pool features | Gunite | |
| Parking Spaces | 2 | |
| Garage spaces | 2 | |
Geographic Data | ||
| Directions | La Brea to Stocker east to Don Miguel, north to Don Felipe, east to Don Milagro OR Crenshaw to Stocker West to Don Felipe, north to Don Milagro | |
| County | Los Angeles | |
| Latitude | 34.008261 | |
| Longitude | -118.353449 | |
| Market Area | PHHT - Park Hills Heights | |
Address Information | ||
| Address | 4494 Don Milagro Drive, Los Angeles, CA 90008 | |
| Postal Code | 90008 | |
| City | Los Angeles | |
| State | CA | |
| Country | United States | |
Listing Information | ||
| Listing Office | Pacific Playa Realty | |
| Listing Agent | Teresa Mack | |
| Buyer Agency Compensation | 2.500 | |
| Buyer Agency Compensation Type | % | |
| Compensation Disclaimer | The offer of compensation is made only to participants of the MLS where the listing is filed. | |
| Special listing conditions | Probate Listing | |
School Information | ||
| District | Los Angeles Unified | |
MLS Information | ||
| Days on market | 53 | |
| MLS Status | Active | |
| Listing Date | Mar 15, 2024 | |
| Listing Last Modified | May 8, 2024 | |
| Tax ID | 5028016001 | |
| MLS Area | PHHT - Park Hills Heights | |
| MLS # | 24369089 | |
Map View
Contact us about this listing
This information is believed to be accurate, but without any warranty.









