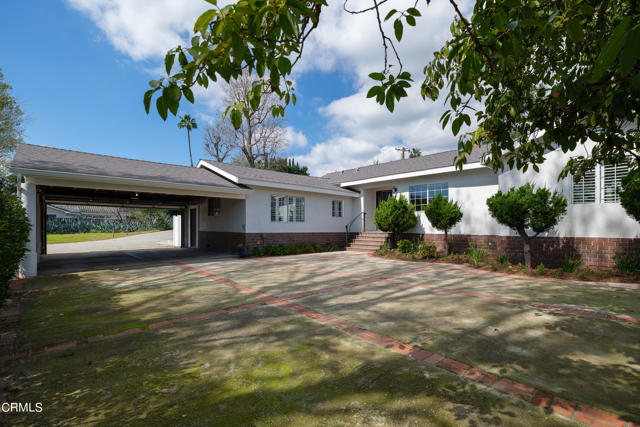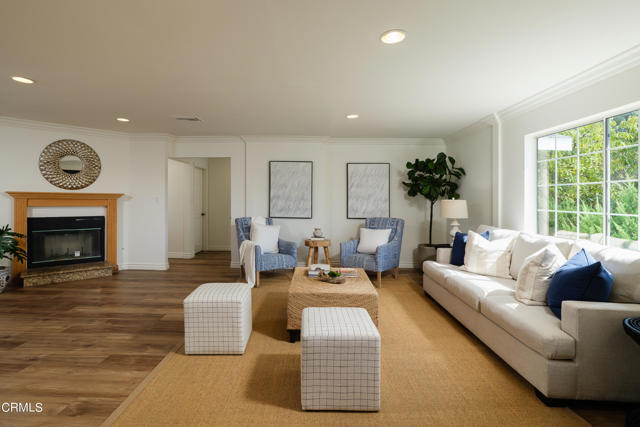View on map Contact us about this listing












































4 Beds
3 Baths
2,209 SqFt
Active
Nestled serenely away from the hustle and bustle of the main road, this spacious home awaits at the end of a secluded private drive. A hidden gem, the property welcomes you with a private enclosed courtyard, leading gracefully to the front steps. As you enter, the spacious living room unfolds before you, adorned with wood-like laminate flooring that extends seamlessly throughout the home. Recessed lighting bathes the living space in a warm glow, complemented by the inviting ambiance provided by dual-paned windows. To the left, an open dining room and kitchen beckon, creating a harmonious flow between these interconnected spaces. The kitchen, a culinary haven, boasts stone countertops, recessed lighting, a convenient kitchen island, and features a suite of modern appliances, including a new dishwasher and a 5-burner gas range. Venturing to the east side of the home, you'll discover three of the four bedrooms. The primary suite is a retreat in itself, graced with dual-paned windows adorned with louvered shutters, LED lighting, a generously sized closet, and an attached full bathroom featuring a single sink vanity and a tub and shower combo. The second and third bedrooms share similar comforts, each boasting dual-paned windows, louvered shutters, and LED lighting. The full bathroom off the hallway is adorned with a tub and shower combo, an oversized single sink vanity, and tasteful tile flooring. Positioned on the southwest corner, the fourth bedroom offers both privacy and convenience, featuring an ensuite bathroom, a well-proportioned closet, dual-paned windows with louvered shutters, and a charming ambiance. Completing the ensemble, a dedicated full laundry room awaits, equipped with a utility sink and a storage cabinet for added convenience. A door from the kitchen opens to the expansive backyard, ideal for outdoor gatherings. Enclosed and fully landscaped, it hosts a concrete patio, a lush grassy area, citrus trees, and a grape vine. Additional storage is provided by two well-appointed sheds. Not to be missed is the additional space across the driveway to the home, ideal for additional parking or possibly RV parking. This home effortlessly blends comfort, style, and functionality, creating a home that combines modern amenities with the tranquility of a private retreat. Don't miss the opportunity to make this distinctive property your own.
Property Details | ||
|---|---|---|
| Price | $1,749,000 | |
| Bedrooms | 4 | |
| Full Baths | 3 | |
| Total Baths | 3 | |
| Lot Size Area | 14936 | |
| Lot Size Area Units | Square Feet | |
| Acres | 0.3429 | |
| Property Type | Residential | |
| Sub type | SingleFamilyResidence | |
| MLS Sub type | Single Family Residence | |
| Features | Recessed Lighting,Stone Counters,Storage | |
| Year Built | 1949 | |
| View | Mountain(s),Peek-A-Boo | |
| Heating | Central | |
| Laundry Features | Inside,Individual Room | |
| Pool features | None | |
| Parking Description | Carport,Unpaved,Off Street,RV Potential,Pull-through | |
Geographic Data | ||
| Directions | 4932 Angeles Crest Hwy, La Canada Flintridge | |
| County | Los Angeles | |
| Latitude | 34.2118 | |
| Longitude | -118.198915 | |
| Market Area | 634 - La Canada Flintridge | |
Address Information | ||
| Address | 4932 Angeles Crest Highway, La Canada Flintridge, CA 91011 | |
| Postal Code | 91011 | |
| City | La Canada Flintridge | |
| State | CA | |
| Country | United States | |
Listing Information | ||
| Listing Office | Keller Williams Realty | |
| Listing Agent | Jason Berns | |
| Listing Agent Phone | (626) 826-4544 | |
| Buyer Agency Compensation | 2.750 | |
| Attribution Contact | (626) 826-4544 | |
| Buyer Agency Compensation Type | % | |
| Compensation Disclaimer | The offer of compensation is made only to participants of the MLS where the listing is filed. | |
| Special listing conditions | Standard | |
| Virtual Tour URL | https://my.matterport.com/show/?m=LYs5wPiTQrR&mls=1 | |
MLS Information | ||
| Days on market | 71 | |
| MLS Status | Active | |
| Listing Date | Mar 8, 2024 | |
| Listing Last Modified | May 18, 2024 | |
| Tax ID | 5816003042 | |
| MLS Area | 634 - La Canada Flintridge | |
| MLS # | P1-16781 | |
Map View
Contact us about this listing
This information is believed to be accurate, but without any warranty.









