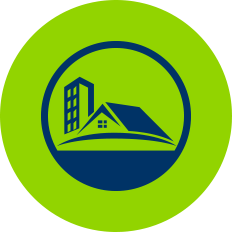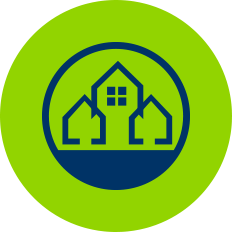View on map Contact us about this listing
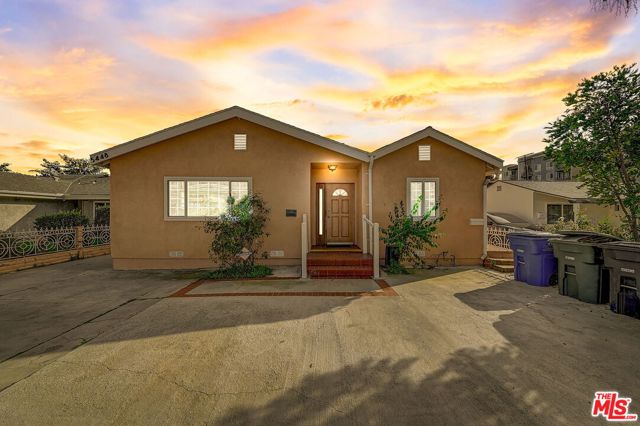
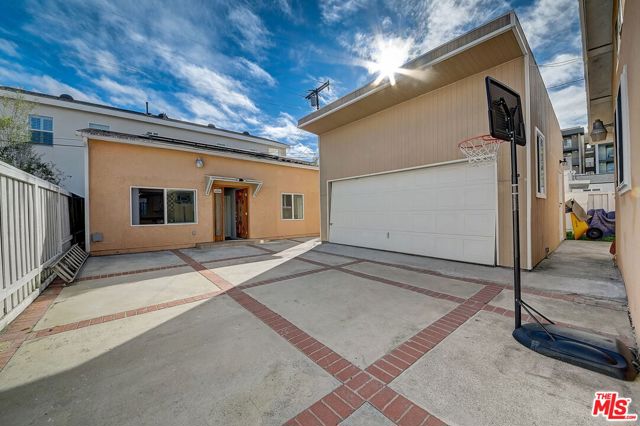
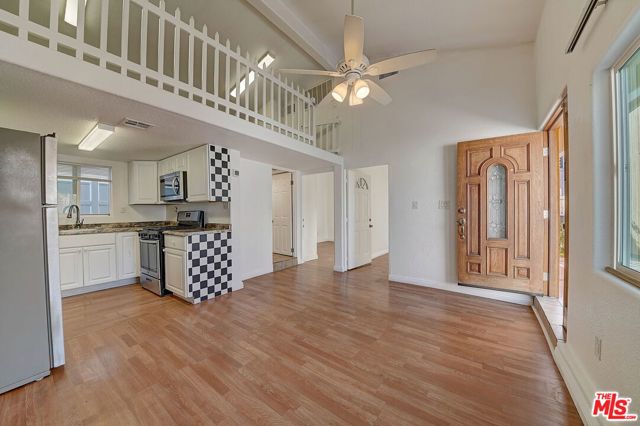

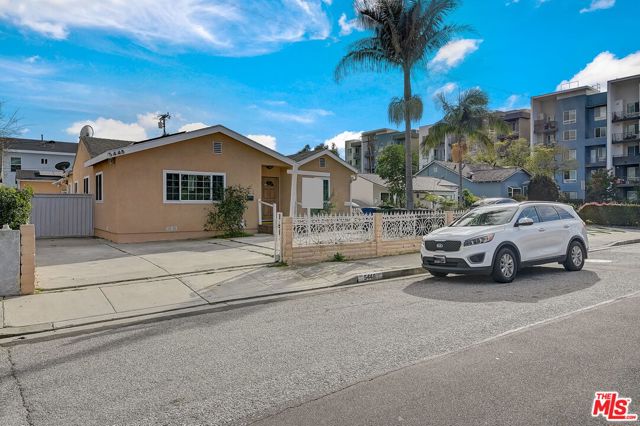




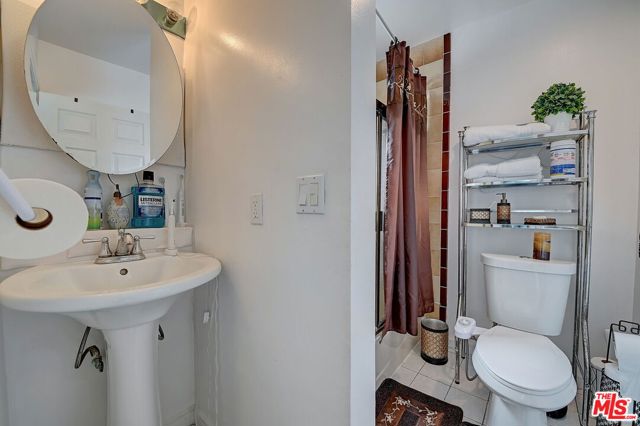
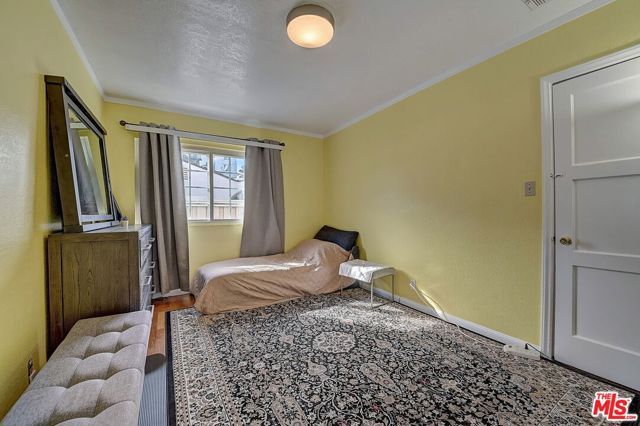
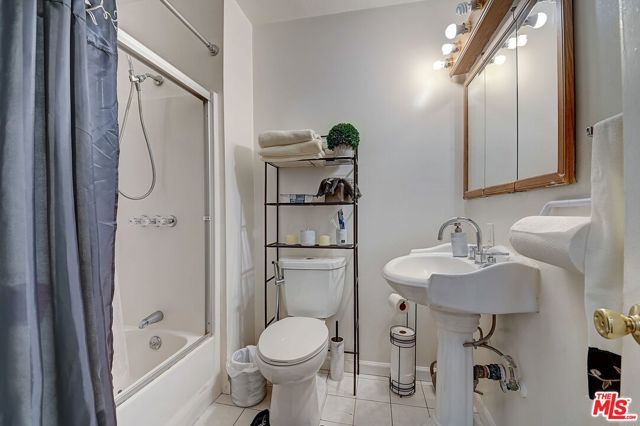



6 Beds
4 Baths
2,701 SqFt
Active
This exceptional property offers not just a home, but a versatile living arrangement that combines convenience, comfort, and investment potential. Upon arrival, you'll be greeted by a spacious driveway, providing ample parking for multiple vehicles. Step inside the main residence, where you are welcomed with an open-concept living area that is bathed in natural light, three spacious bedrooms, a kitchen with plenty of counter space, and two full bathrooms. There is also a separate entrance located within the main home which includes a studio with a full kitchen and full bathroom. The backyard includes an expansive additional converted space with its own kitchen, bathroom, two bedrooms and an upstairs loft area. These additional units are perfect for guests, extended family, or as a rental opportunity to generate supplemental income. The expansive backyard also includes a detached garage which can be used as a storage space or for additional parking. Conveniently located near the airport and major freeways, this home offers the ideal blend of urban convenience and suburban tranquility. Explore nearby attractions such as SoFi Stadium, The Forum, and the vibrant Inglewood entertainment district.
Property Details | ||
|---|---|---|
| Price | $1,350,000 | |
| Bedrooms | 6 | |
| Full Baths | 4 | |
| Total Baths | 4 | |
| Property Style | Cottage | |
| Lot Size | 46x135 | |
| Lot Size Area | 6202 | |
| Lot Size Area Units | Square Feet | |
| Acres | 0.1424 | |
| Property Type | Residential | |
| Sub type | SingleFamilyResidence | |
| MLS Sub type | Single Family Residence | |
| Stories | 1 | |
| Features | Ceiling Fan(s) | |
| Year Built | 1947 | |
| View | Trees/Woods | |
| Heating | Central | |
| Laundry Features | Washer Included,Dryer Included,In Garage | |
| Pool features | None | |
| Parking Description | Private,Garage,Driveway,Gated | |
| Parking Spaces | 2 | |
Geographic Data | ||
| Directions | From the 405 S, exit La Cienega Blvd. Use the left 2 lanes to turn left onto La Cienega Blvd. Then right onto W 120th St and right onto S Isis Ave. S Isis Ave turns left and becomes W 116th St. | |
| County | Los Angeles | |
| Latitude | 33.928824 | |
| Longitude | -118.376042 | |
| Market Area | 107 - Holly Glen/Del Aire | |
Address Information | ||
| Address | 5448 W 116th Street, Inglewood, CA 90304 | |
| Postal Code | 90304 | |
| City | Inglewood | |
| State | CA | |
| Country | United States | |
Listing Information | ||
| Listing Office | TruLine Realty | |
| Listing Agent | Sierus Erdelyi | |
| Buyer Agency Compensation | 2.000 | |
| Buyer Agency Compensation Type | % | |
| Compensation Disclaimer | The offer of compensation is made only to participants of the MLS where the listing is filed. | |
| Special listing conditions | Standard | |
| Virtual Tour URL | https://www.zillow.com/view-imx/cae940ad-9122-4bcf-b4e1-4f53b817cc9e?wl=true&setAttribution=mls&initialViewType=pano | |
MLS Information | ||
| Days on market | 59 | |
| MLS Status | Active | |
| Listing Date | Mar 5, 2024 | |
| Listing Last Modified | May 3, 2024 | |
| Tax ID | 4140002010 | |
| MLS Area | 107 - Holly Glen/Del Aire | |
| MLS # | 24364681 | |
Map View
Contact us about this listing
This information is believed to be accurate, but without any warranty.


