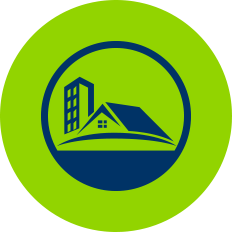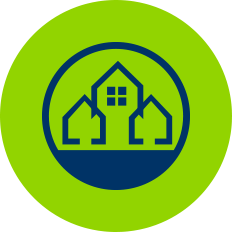View on map Contact us about this listing
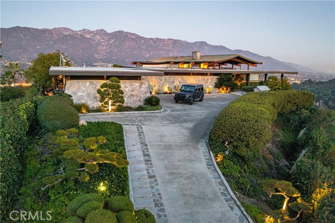
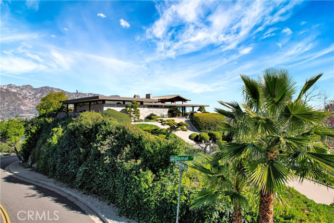
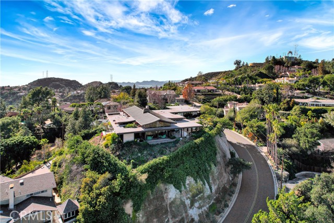
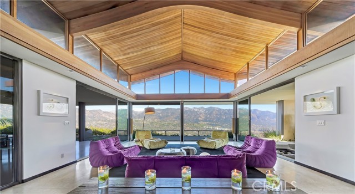
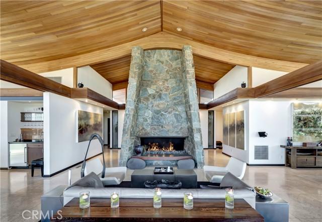
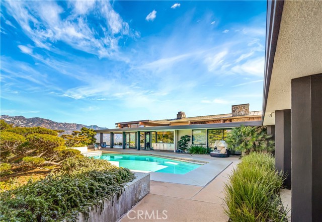
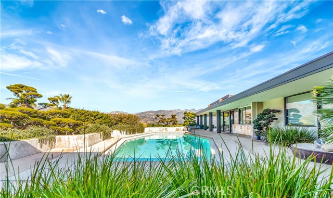
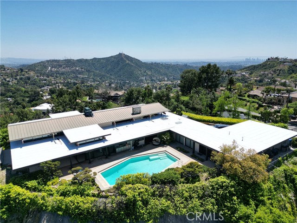
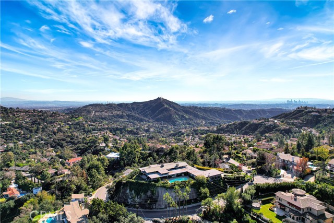
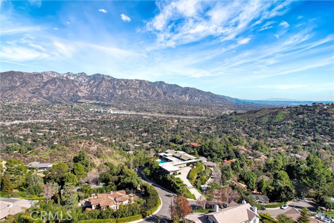
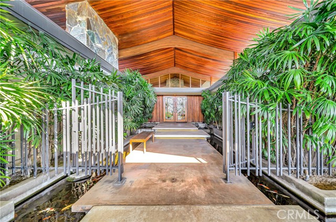
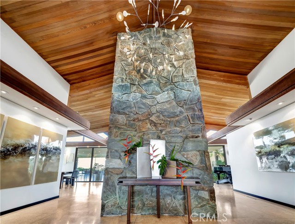
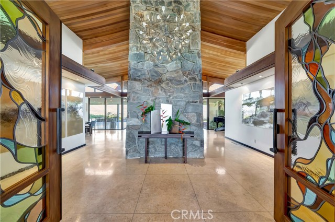
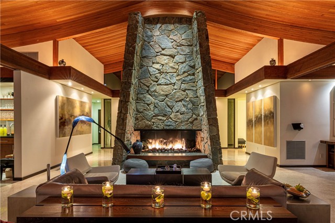
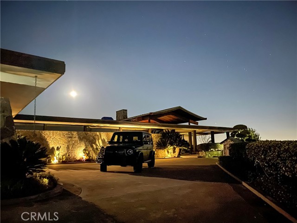
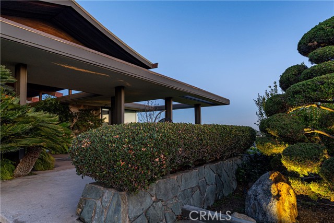
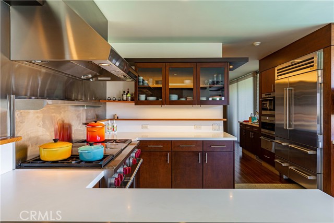
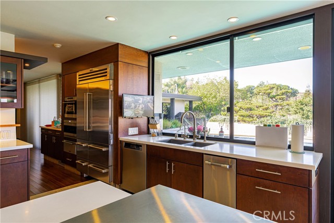
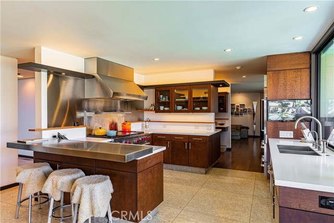
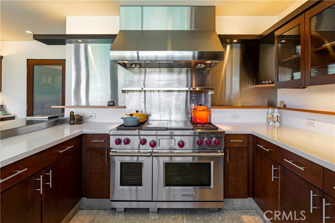
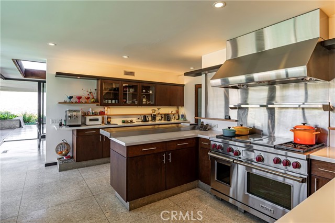
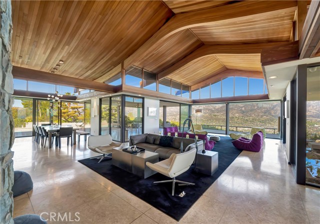
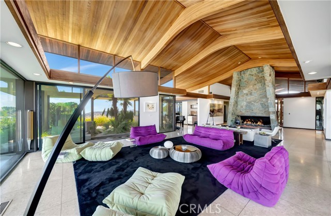
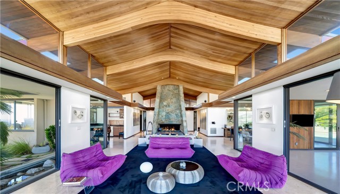
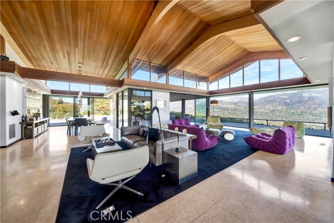
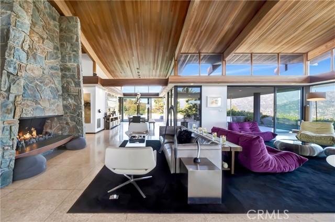
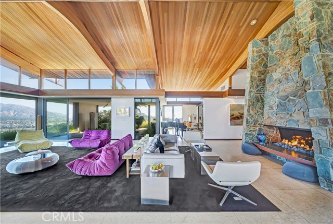
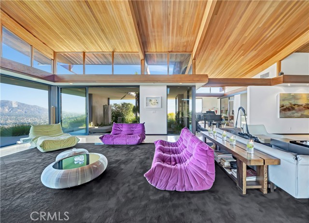
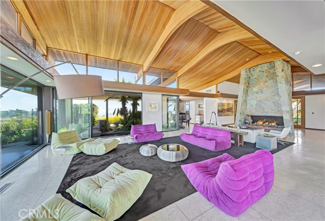
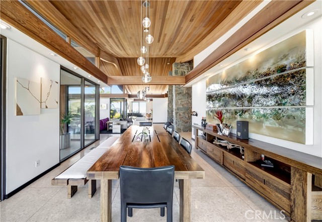
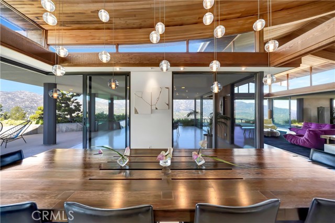
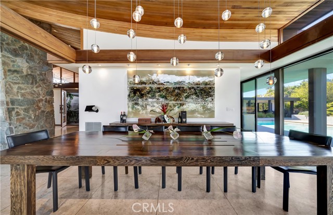
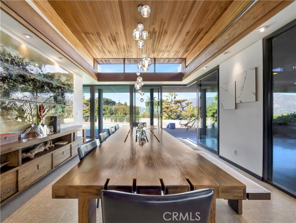
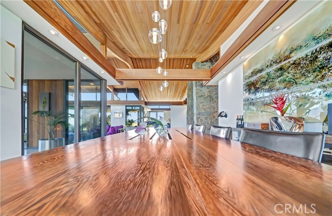
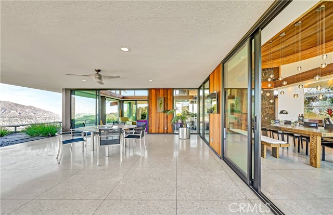
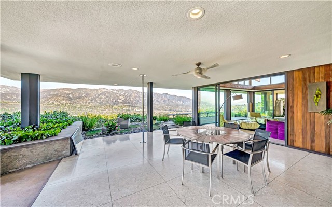
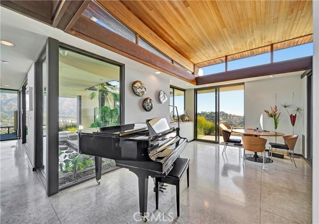
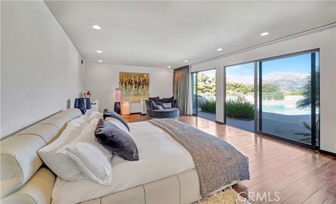
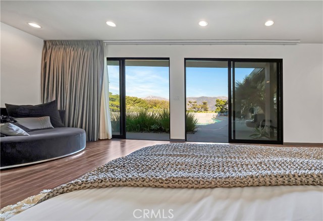
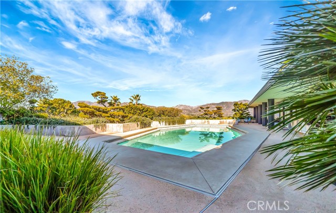
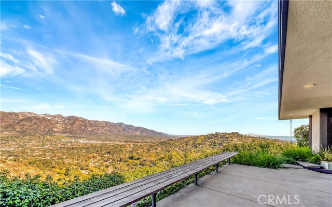
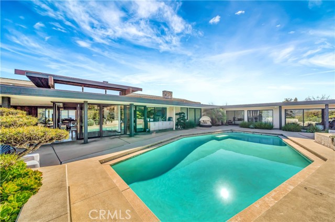
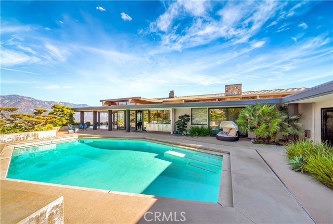
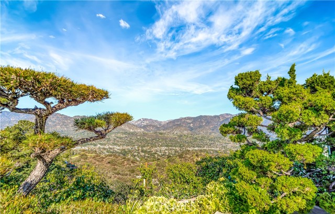
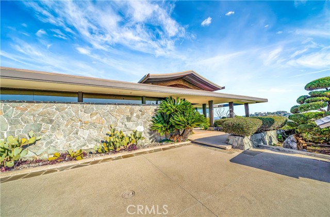
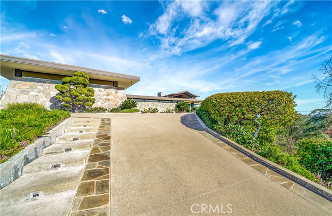
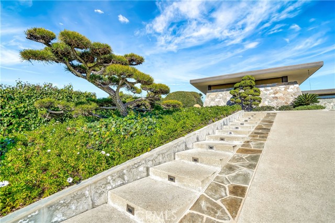
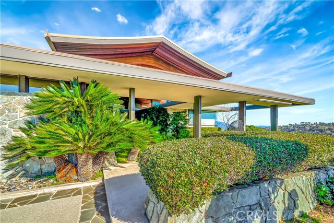
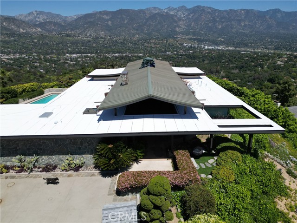
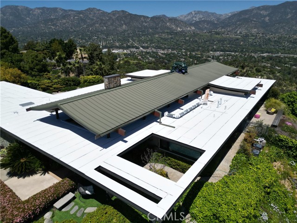
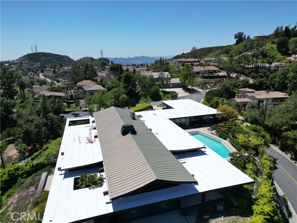
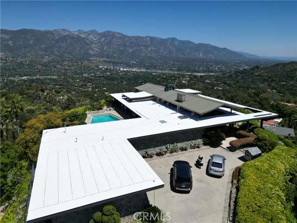
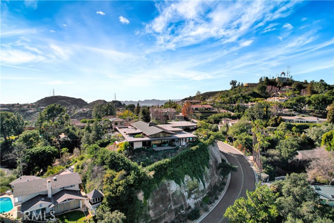
3 Beds
4 Baths
4,100 SqFt
Active
A spectacular artisan mid-century modern vibe architectural masterpiece built in 1966 designed by noted local architect Jack Simison with Frank Lloyd Wright influences in the design was re-imagined with an extensive remodel in 2013 by another notable design firm with an open theme floorplan surrounded by original stunning terrazzo flooring throughout the house and exterior rear patio. Perched high on a ridge with 270 degree views of the San Gabriel mountains, JPL and backdrop of the Arroyo Seco corridor, southward to the Los Angeles basin and to the Pacific Ocean. Truly East meets West with the unique roof design complimented with Bonsai like trees routinely trimmed to perfection and artistry landscaping that provides a curbside appeal behind the gated entry while maintaining privacy. The rear of the property showcases a beautiful large hexagonal pool with plenty of outside entertaining areas and a continued theme with the landscaping including a water feature / water scape and koi ponds that lead up to the Craftsman-style stained glass doors crafted by Highland Park's Judson Studios. At first glance the property gives you a Zen / Feng Shui feeling but overall impressions brings you back to a quintessential outdoor - indoor California lifestyle during the day or at night with curated landscaping lighting and natural surrounding. Soaring redwood cathedral ceilings, walls of glass and multiple access points for entertaining allow for large gatherings or for simple enjoyment with your very own private oasis. Pennsylvania blue Bouquet Canyon stone is evident on the exterior front of the home and draws you through the double entry where you are met with an impressive Bouquet Canyon clad fireplace surround that dramatically projects on to the large viewing windows at night. The original architect was influenced by the Arts and Crafts movement of the early 1900s with the principles of incorporating vertical and horizontal lines, organic materials like rock, stone, concrete and complimenting wood to fuse everything together as one. The Asian influences are evident and the end result is a perfect fusion of East meets West.
Property Details | ||
|---|---|---|
| Price | $25,000 | |
| Bedrooms | 3 | |
| Full Baths | 4 | |
| Total Baths | 4 | |
| Lot Size Area | 30866 | |
| Lot Size Area Units | Square Feet | |
| Acres | 0.7086 | |
| Property Type | Rental | |
| Sub type | SingleFamilyResidence | |
| MLS Sub type | Single Family Residence | |
| Stories | 1 | |
| Year Built | 1966 | |
| View | City Lights,Courtyard,Hills,Landmark,Mountain(s),Neighborhood,Panoramic,Trees/Woods,Valley | |
| Heating | Central | |
| Lot Description | 0-1 Unit/Acre,Corner Lot,Landscaped,Flag Lot | |
| Laundry Features | Common Area | |
| Pool features | Private,Filtered,Gunite,Heated,In Ground | |
| Parking Spaces | 2 | |
| Garage spaces | 2 | |
Geographic Data | ||
| Directions | Cross street is Sugar Loaf. Gated driveway. Text agent upon arrival | |
| County | Los Angeles | |
| Latitude | 34.186728 | |
| Longitude | -118.204275 | |
| Market Area | 634 - La Canada Flintridge | |
Address Information | ||
| Address | 3820 Domal Lane, La Canada Flintridge, CA 91011 | |
| Postal Code | 91011 | |
| City | La Canada Flintridge | |
| State | CA | |
| Country | United States | |
Listing Information | ||
| Listing Office | Douglas Elliman of CA, Inc. | |
| Listing Agent | Scott James | |
| Listing Agent Phone | 626-327-1836 | |
| Buyer Agency Compensation | 2.500 | |
| Attribution Contact | 626-327-1836 | |
| Buyer Agency Compensation Type | % | |
| Compensation Disclaimer | The offer of compensation is made only to participants of the MLS where the listing is filed. | |
| Virtual Tour URL | https://www.youtube.com/watch?v=gnBzZ5Zo0Kc | |
School Information | ||
| District | La Canada Unified | |
MLS Information | ||
| Days on market | 333 | |
| MLS Status | Active | |
| Listing Date | Feb 14, 2023 | |
| Listing Last Modified | May 3, 2024 | |
| Tax ID | 5658016011 | |
| MLS Area | 634 - La Canada Flintridge | |
| MLS # | PF23001410 | |
Map View
Contact us about this listing
This information is believed to be accurate, but without any warranty.


